10565 W State Hwy 76, Cape Fair, MO 65624
Local realty services provided by:Better Homes and Gardens Real Estate Southwest Group
Listed by: katie l asher
Office: reecenichols -kimberling city
MLS#:60297115
Source:MO_GSBOR
10565 W State Hwy 76,Cape Fair, MO 65624
$350,000
- 2 Beds
- 2 Baths
- 1,049 sq. ft.
- Single family
- Active
Price summary
- Price:$350,000
- Price per sq. ft.:$260.61
About this home
Presenting a turn-key hobby farm opportunity! This 4.1-acre property is fully fenced for horses and features a 27x33 pole barn with an overhead door and walk-through access. The home itself was completely remodeled in 2020, offering modern comfort and style. The 2-bedroom, 2-bathroom layout showcases a stunning custom kitchen and bathroom with soft-close cabinets and elegant granite countertops. Enjoy the bright, open feel of vaulted ceilings and the warmth of hardwood flooring throughout (bathrooms excepted). Relax on the 14x14 deck with seasonal lake views. Another great feature is the Diamond Kote siding. The property includes a full appliance package including washer and dryer and water softener, ample LED lighting, and a lower-level storage room that doubles as a storm shelter. Mechanicals are neatly contained in a separate basement room. Located just 15 minutes from Branson West and 3 miles from Table Rock Lake, this property offers the ideal balance of rural living and convenient access to shopping and recreation.
Contact an agent
Home facts
- Year built:2020
- Listing ID #:60297115
- Added:187 day(s) ago
- Updated:December 17, 2025 at 10:08 PM
Rooms and interior
- Bedrooms:2
- Total bathrooms:2
- Full bathrooms:2
- Living area:1,049 sq. ft.
Heating and cooling
- Cooling:Heat Pump
- Heating:Heat Pump
Structure and exterior
- Year built:2020
- Building area:1,049 sq. ft.
- Lot area:4.1 Acres
Schools
- High school:Reeds Spring
- Middle school:Reeds Spring
- Elementary school:Reeds Spring
Utilities
- Sewer:Septic Tank
Finances and disclosures
- Price:$350,000
- Price per sq. ft.:$260.61
- Tax amount:$1,013 (2024)
New listings near 10565 W State Hwy 76
- New
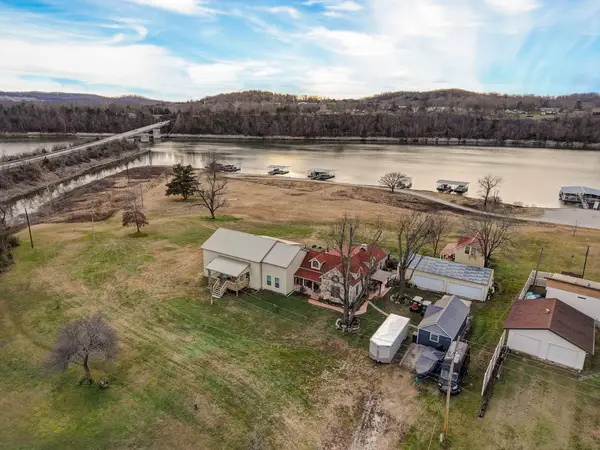 $2,500,000Active4 beds 4 baths3,700 sq. ft.
$2,500,000Active4 beds 4 baths3,700 sq. ft.54 South Street, Cape Fair, MO 65624
MLS# 60311655Listed by: ALPHA REALTY MO, LLC 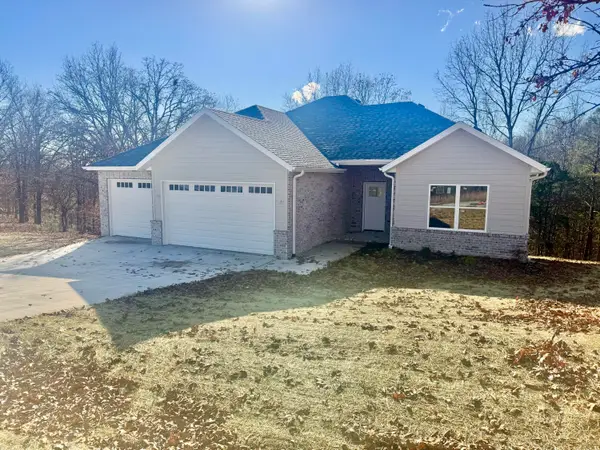 $349,900Active3 beds 2 baths1,503 sq. ft.
$349,900Active3 beds 2 baths1,503 sq. ft.648 Panorama Drive, Cape Fair, MO 65624
MLS# 60310540Listed by: MURNEY ASSOCIATES - NIXA $50,000Pending1.03 Acres
$50,000Pending1.03 AcresLot 25 Hanging Branch Ridge Road, Cape Fair, MO 65624
MLS# 60310388Listed by: PB REALTY $295,000Active4 beds 2 baths2,118 sq. ft.
$295,000Active4 beds 2 baths2,118 sq. ft.18 Cottage Lane, Cape Fair, MO 65624
MLS# 60309601Listed by: EXP REALTY, LLC $549,000Active2 beds 1 baths1,224 sq. ft.
$549,000Active2 beds 1 baths1,224 sq. ft.512 Dry Creek Drive, Cape Fair, MO 65624
MLS# 60309475Listed by: AGENT MULDER REAL ESTATE, LLC $30,000Active4.28 Acres
$30,000Active4.28 AcresLot 154 Panorama Drive, Cape Fair, MO 65624
MLS# 60305766Listed by: KELLER WILLIAMS TRI-LAKES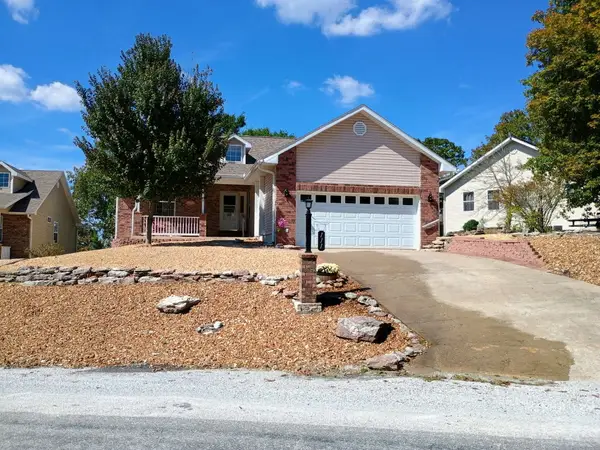 $349,000Active3 beds 2 baths2,194 sq. ft.
$349,000Active3 beds 2 baths2,194 sq. ft.111 Howard Drive, Cape Fair, MO 65624
MLS# 60309351Listed by: WHITE MAGNOLIA REAL ESTATE LLC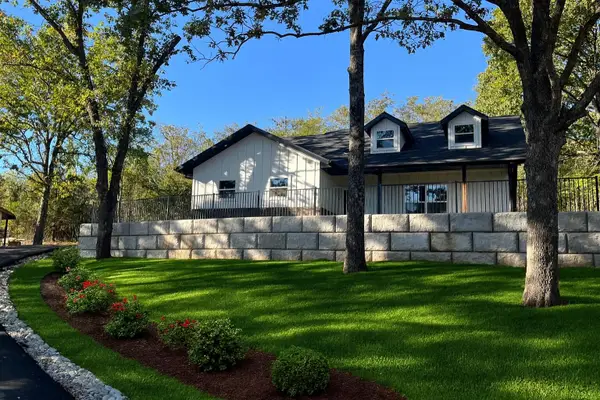 $419,950Active3 beds 2 baths1,710 sq. ft.
$419,950Active3 beds 2 baths1,710 sq. ft.1049 Hanging Branch Ridge, Cape Fair, MO 65624
MLS# 60309224Listed by: LISTWITHFREEDOM.COM $409,000Active4 beds 2 baths1,993 sq. ft.
$409,000Active4 beds 2 baths1,993 sq. ft.1296 Mule Barn Drive, Cape Fair, MO 65624
MLS# 60308890Listed by: KELLER WILLIAMS TRI-LAKES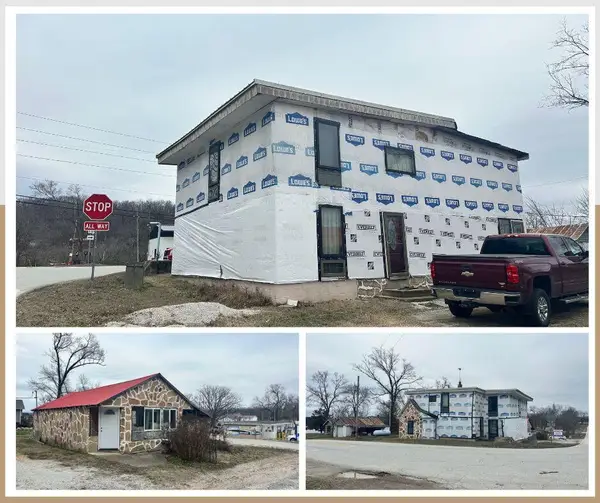 $315,000Active5 beds 3 baths2,400 sq. ft.
$315,000Active5 beds 3 baths2,400 sq. ft.8551-8515 W State Highway 76, Cape Fair, MO 65624
MLS# 60308251Listed by: PB REALTY
