10620 W State Highway 76, Cape Fair, MO 65624
Local realty services provided by:Better Homes and Gardens Real Estate Southwest Group
Listed by: lynn plemmons
Office: weichert, realtors-the griffin company
MLS#:60298991
Source:MO_GSBOR
10620 W State Highway 76,Cape Fair, MO 65624
$1,885,000
- 5 Beds
- 3 Baths
- 4,178 sq. ft.
- Farm
- Active
Price summary
- Price:$1,885,000
- Price per sq. ft.:$451.17
About this home
Gorgeous Table Rock View from this beautifully renovated home that is only about 5 minutes to the boat launch! Gated, secluded, but only about 12 minutes from Branson West. The home has a brand-new 11'9' by 6' green house with a sink, 8 4' by 8' raised garden beds, 18'' deep, and fruit trees. peach, apple, pear, nectarines... The lower level has 2 bedrooms, a bonus room, a storage cellar, a large kitchenette, and extra living space. This home comes with 2 other buildings and a 4-stall horse barn. Read on for their descriptions. The home has a new siding and a new composite deck. where the owners can sit, eat, and enjoy the magnificent view. The home and both buildings all have new roofs and new HVACs as well as beautiful new garage doors! The well pump is new! This unique property has a large event center (about 2537 square feet) with a very well-equipped commercial kitchen, a bandstand, dining area, and game room area as well as a projector and a large screen. A wonderful collection of antiques enhances the atmosphere, and three large garage doors can be opened for open-air activities! The event center does have a bathroom with a shower. This building was used for a car collection by the previous owner and could be converted back to a garage if desired. The other building is a cabin with about 1462 square feet of living space with an attached garage that is about 46' 9'' by 19' 5' with a height of about 14 to 16'. The new garage door is 14' high. There is a 30-amp RV hook-up off of the driveway behind this building. There is a lean to shed attached to the building for mowers, etc. The lower level of the cabin has 1 king size bed, 3 sets of bunkbeds, a washer, dryer, mini fridge, a microwave, and a sink. It includes a recliner sofa, a bathroom with a shower, and 2 paddle fans. The upper level has one king bed that could be 2 twins, 6 twin beds, 2 sofas, an electric fireplace, a medium size fridge, a sink, and a microwave. Please see added info in photos!
Contact an agent
Home facts
- Year built:1995
- Listing ID #:60298991
- Added:164 day(s) ago
- Updated:December 17, 2025 at 10:08 PM
Rooms and interior
- Bedrooms:5
- Total bathrooms:3
- Full bathrooms:3
- Living area:4,178 sq. ft.
Heating and cooling
- Cooling:Central Air, Heat Pump
- Heating:Heat Pump, Pellet Stove
Structure and exterior
- Year built:1995
- Building area:4,178 sq. ft.
- Lot area:73.84 Acres
Schools
- High school:Reeds Spring
- Middle school:Reeds Spring
- Elementary school:Reeds Spring
Utilities
- Sewer:Septic Tank
Finances and disclosures
- Price:$1,885,000
- Price per sq. ft.:$451.17
- Tax amount:$2,618 (2024)
New listings near 10620 W State Highway 76
- New
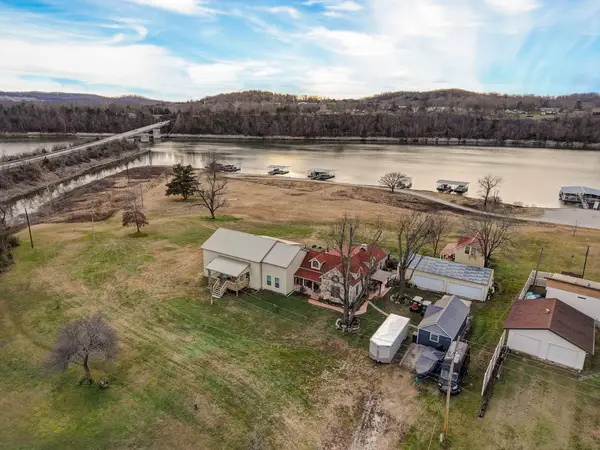 $2,500,000Active4 beds 4 baths3,700 sq. ft.
$2,500,000Active4 beds 4 baths3,700 sq. ft.54 South Street, Cape Fair, MO 65624
MLS# 60311655Listed by: ALPHA REALTY MO, LLC 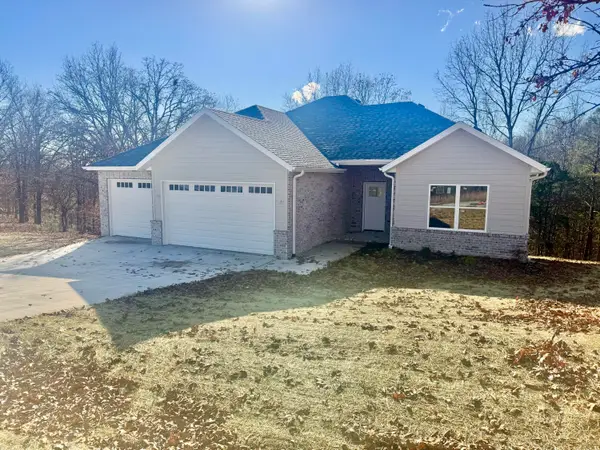 $349,900Active3 beds 2 baths1,503 sq. ft.
$349,900Active3 beds 2 baths1,503 sq. ft.648 Panorama Drive, Cape Fair, MO 65624
MLS# 60310540Listed by: MURNEY ASSOCIATES - NIXA $50,000Pending1.03 Acres
$50,000Pending1.03 AcresLot 25 Hanging Branch Ridge Road, Cape Fair, MO 65624
MLS# 60310388Listed by: PB REALTY $295,000Active4 beds 2 baths2,118 sq. ft.
$295,000Active4 beds 2 baths2,118 sq. ft.18 Cottage Lane, Cape Fair, MO 65624
MLS# 60309601Listed by: EXP REALTY, LLC $549,000Active2 beds 1 baths1,224 sq. ft.
$549,000Active2 beds 1 baths1,224 sq. ft.512 Dry Creek Drive, Cape Fair, MO 65624
MLS# 60309475Listed by: AGENT MULDER REAL ESTATE, LLC $30,000Active4.28 Acres
$30,000Active4.28 AcresLot 154 Panorama Drive, Cape Fair, MO 65624
MLS# 60305766Listed by: KELLER WILLIAMS TRI-LAKES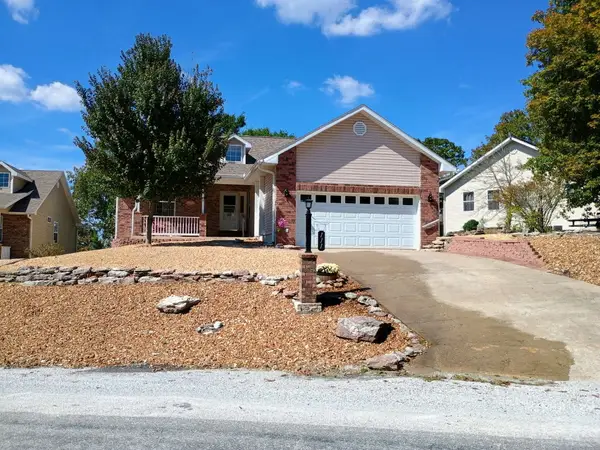 $349,000Active3 beds 2 baths2,194 sq. ft.
$349,000Active3 beds 2 baths2,194 sq. ft.111 Howard Drive, Cape Fair, MO 65624
MLS# 60309351Listed by: WHITE MAGNOLIA REAL ESTATE LLC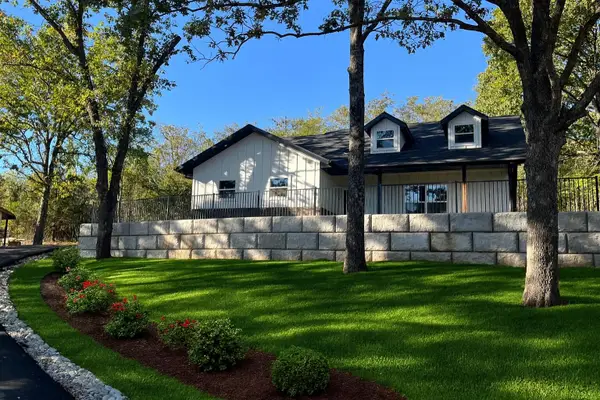 $419,950Active3 beds 2 baths1,710 sq. ft.
$419,950Active3 beds 2 baths1,710 sq. ft.1049 Hanging Branch Ridge, Cape Fair, MO 65624
MLS# 60309224Listed by: LISTWITHFREEDOM.COM $409,000Active4 beds 2 baths1,993 sq. ft.
$409,000Active4 beds 2 baths1,993 sq. ft.1296 Mule Barn Drive, Cape Fair, MO 65624
MLS# 60308890Listed by: KELLER WILLIAMS TRI-LAKES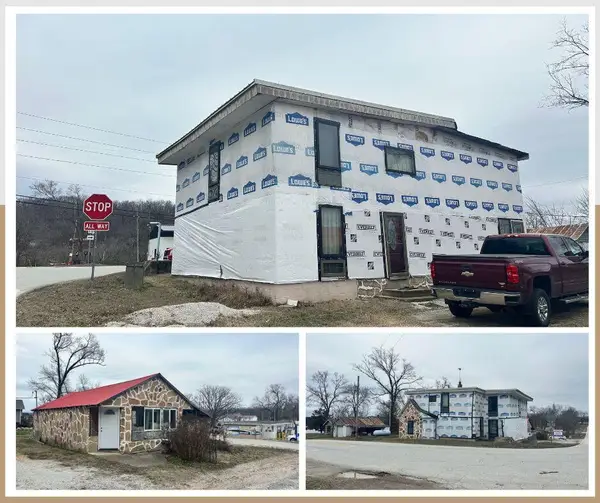 $315,000Active5 beds 3 baths2,400 sq. ft.
$315,000Active5 beds 3 baths2,400 sq. ft.8551-8515 W State Highway 76, Cape Fair, MO 65624
MLS# 60308251Listed by: PB REALTY
