1639 Wooley Creek Road, Cape Fair, MO 65624
Local realty services provided by:Better Homes and Gardens Real Estate Southwest Group
Listed by: roberta slack
Office: eagle rock real estate
MLS#:60303645
Source:MO_GSBOR
1639 Wooley Creek Road,Cape Fair, MO 65624
$1,300,000
- 6 Beds
- 4 Baths
- 4,354 sq. ft.
- Single family
- Active
Price summary
- Price:$1,300,000
- Price per sq. ft.:$298.58
About this home
Waterfront, immaculately designed lake home with gentle walk down to the water. Built in 2020, this 4,354 sq. ft. ranch-style home sits on 3.6 private acres with direct access to the James River arm of Table Rock Lake. Featuring 6 bedrooms (one flex), 4 full baths, and a layout that balances elegance with function. Inside: vaulted ceilings, true hardwood floors, expansive windows, and a breezeway to the upper deck overlooking mature woods. Private well, secluded driveway and Generac generator add a touch of self-reliance & privacy. The chef's kitchen includes granite countertops, a premium farm sink, and top-tier appliances. A sunroom with wood-burning fireplace offers quiet retreat, while the primary suite boasts a spa-inspired bath. The finished basement provides full unit living ideal for guests, in-laws, or close friends. Property is being sold semi-furnished. A 10x28 boat slip is available for additional cost and only a Razor ride away. Luxury awaits you.
Contact an agent
Home facts
- Year built:2020
- Listing ID #:60303645
- Added:82 day(s) ago
- Updated:November 23, 2025 at 03:48 PM
Rooms and interior
- Bedrooms:6
- Total bathrooms:4
- Full bathrooms:4
- Living area:4,354 sq. ft.
Heating and cooling
- Cooling:Ceiling Fan(s), Central Air
- Heating:Central, Forced Air
Structure and exterior
- Year built:2020
- Building area:4,354 sq. ft.
- Lot area:3.6 Acres
Schools
- High school:Reeds Spring
- Middle school:Reeds Spring
- Elementary school:Reeds Spring
Utilities
- Sewer:Septic Tank
Finances and disclosures
- Price:$1,300,000
- Price per sq. ft.:$298.58
- Tax amount:$4,538 (2024)
New listings near 1639 Wooley Creek Road
- New
 $50,000Active1.03 Acres
$50,000Active1.03 AcresLot 25 Hanging Branch Ridge Road, Cape Fair, MO 65624
MLS# 60310388Listed by: PB REALTY  $299,000Active4 beds 2 baths2,118 sq. ft.
$299,000Active4 beds 2 baths2,118 sq. ft.18 Cottage Lane, Cape Fair, MO 65624
MLS# 60309601Listed by: EXP REALTY, LLC $550,000Active2 beds 1 baths1,224 sq. ft.
$550,000Active2 beds 1 baths1,224 sq. ft.512 Dry Creek Drive, Cape Fair, MO 65624
MLS# 60309475Listed by: AGENT MULDER REAL ESTATE, LLC $30,000Active4.28 Acres
$30,000Active4.28 AcresLot 154 Panorama Drive, Cape Fair, MO 65624
MLS# 60305766Listed by: KELLER WILLIAMS TRI-LAKES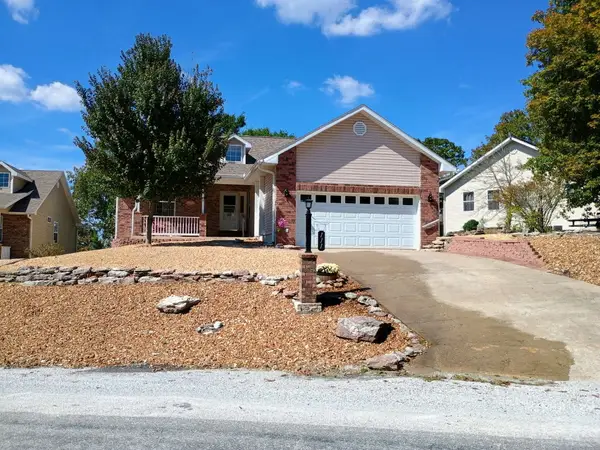 $349,000Active3 beds 2 baths2,194 sq. ft.
$349,000Active3 beds 2 baths2,194 sq. ft.111 Howard Drive, Cape Fair, MO 65624
MLS# 60309351Listed by: WHITE MAGNOLIA REAL ESTATE LLC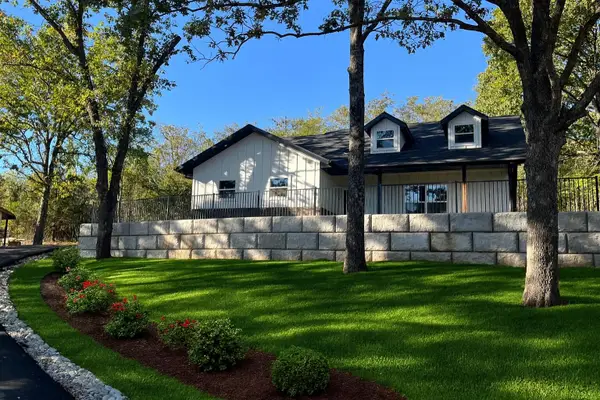 $419,950Active3 beds 2 baths1,710 sq. ft.
$419,950Active3 beds 2 baths1,710 sq. ft.1049 Hanging Branch Ridge, Cape Fair, MO 65624
MLS# 60309224Listed by: LISTWITHFREEDOM.COM $409,000Active4 beds 2 baths1,993 sq. ft.
$409,000Active4 beds 2 baths1,993 sq. ft.1296 Mule Barn Drive, Cape Fair, MO 65624
MLS# 60308890Listed by: KELLER WILLIAMS TRI-LAKES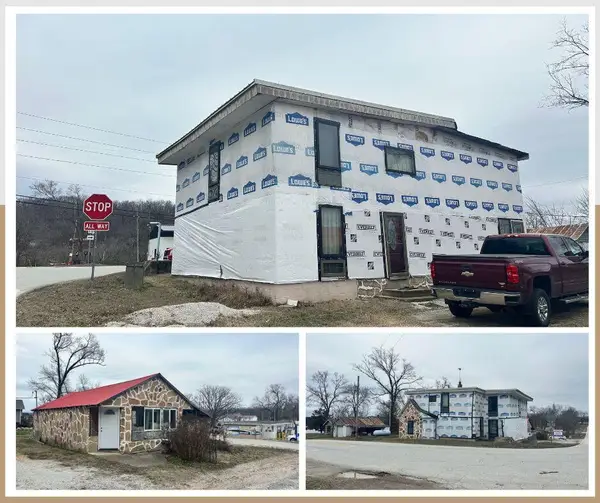 $315,000Active5 beds 3 baths2,400 sq. ft.
$315,000Active5 beds 3 baths2,400 sq. ft.8551-8515 W State Highway 76, Cape Fair, MO 65624
MLS# 60308251Listed by: PB REALTY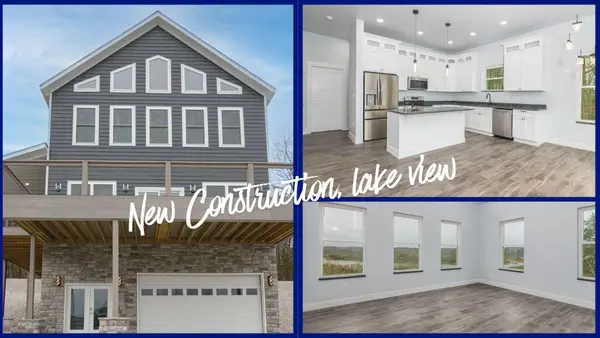 $579,000Active4 beds 5 baths2,544 sq. ft.
$579,000Active4 beds 5 baths2,544 sq. ft.615 Fairsight Road, Cape Fair, MO 65624
MLS# 60308215Listed by: ONE.FIVE REAL ESTATE ADVISORS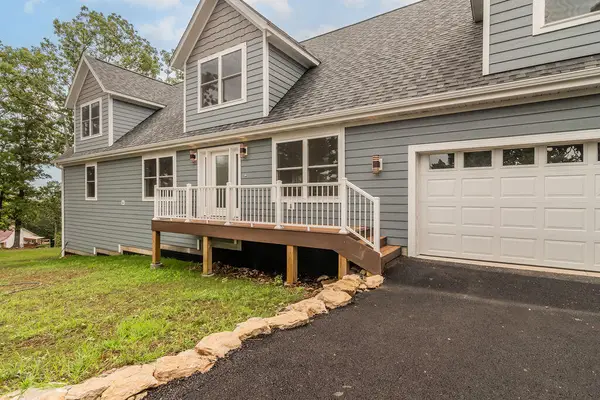 $519,900Active4 beds 5 baths3,200 sq. ft.
$519,900Active4 beds 5 baths3,200 sq. ft.65 Roan Road, Cape Fair, MO 65624
MLS# 60308216Listed by: ONE.FIVE REAL ESTATE ADVISORS
