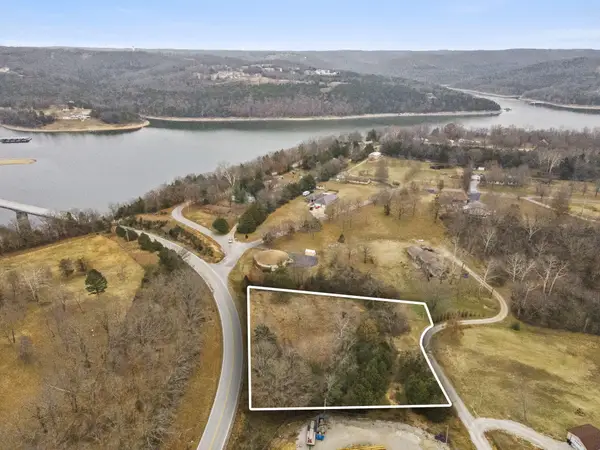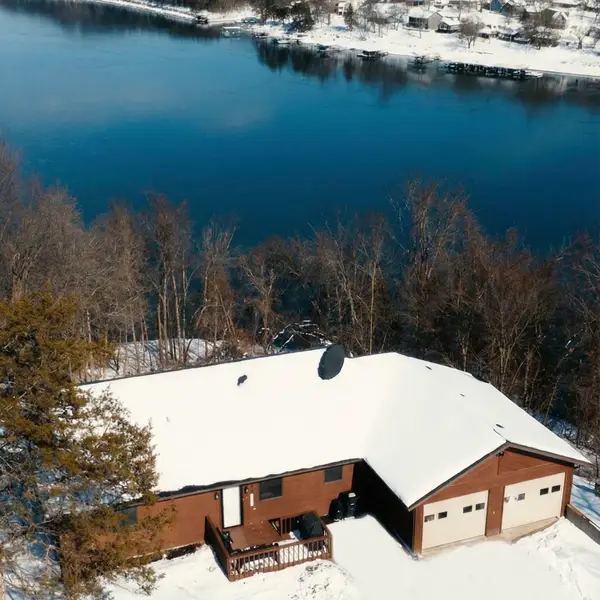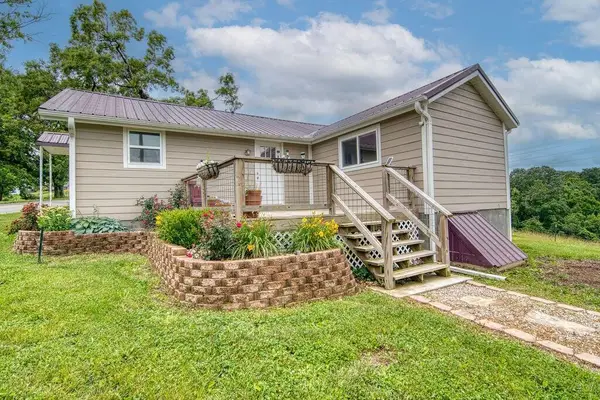170 Sundance Road, Cape Fair, MO 65624
Local realty services provided by:Better Homes and Gardens Real Estate Southwest Group
Listed by: videla lay
Office: reecenichols -kimberling city
MLS#:60294339
Source:MO_GSBOR
170 Sundance Road,Cape Fair, MO 65624
$650,000
- 5 Beds
- 4 Baths
- 3,890 sq. ft.
- Single family
- Active
Price summary
- Price:$650,000
- Price per sq. ft.:$167.1
About this home
WELCOME to this Table Rock Lake front home offering a blend of space and comfort. Step inside the open-concept main level, featuring a spacious great room and dining area ideal for entertaining. A cozy pellet stove adds warmth and charm to the living space, while the adjoining sunroom opens to a large lakefront deck, perfect for morning coffee or sunset gatherings. The kitchen has an peninsula bar, pantry and utility room on the way to the 2-car attached garage. The main floor has 3 good size bedrooms and 3 baths. Main level has new carpet and paint. The BIG highlight of this property may be the 2400 square foot detached building that offers endless possibilities. There are 3 overhead (10 foot) doors that could easily store 6+ regular size vehicles, a boat or RV. The garage also has infrared heat, window cooling units, generator, and half bath. Back to the house, the lower level has another great room with pellet stove, kitchenette, 2 bedrooms, bathroom, bonus room/office and mechanical room. There is also another deck on this level. its the perfect balance between seclusion and accessibility. Lakefront and lakeview. Located within easy access to amenities, Silver Dollar City, Flat Creek Restaurant, Cape Fair Marina, and all Branson attractions.
Contact an agent
Home facts
- Year built:1995
- Listing ID #:60294339
- Added:276 day(s) ago
- Updated:February 12, 2026 at 09:08 PM
Rooms and interior
- Bedrooms:5
- Total bathrooms:4
- Full bathrooms:4
- Living area:3,890 sq. ft.
Heating and cooling
- Cooling:Ceiling Fan(s), Heat Pump, Window Unit(s)
- Heating:Heat Pump
Structure and exterior
- Year built:1995
- Building area:3,890 sq. ft.
- Lot area:0.97 Acres
Schools
- High school:Reeds Spring
- Middle school:Reeds Spring
- Elementary school:Reeds Spring
Finances and disclosures
- Price:$650,000
- Price per sq. ft.:$167.1
- Tax amount:$2,753 (2024)
New listings near 170 Sundance Road
- New
 $139,000Active2 beds 1 baths634 sq. ft.
$139,000Active2 beds 1 baths634 sq. ft.132 Walnut Street, Cape Fair, MO 65624
MLS# 60315045Listed by: KELLER WILLIAMS TRI-LAKES - New
 $27,500Active1.13 Acres
$27,500Active1.13 AcresTbd Pinto Lane, Cape Fair, MO 65624
MLS# 60314955Listed by: KELLER WILLIAMS TRI-LAKES - New
 $379,900Active4 beds 3 baths2,280 sq. ft.
$379,900Active4 beds 3 baths2,280 sq. ft.307 Palomino Road, Cape Fair, MO 65624
MLS# 60314857Listed by: MURNEY ASSOCIATES - TRI-LAKES  $449,900Active4 beds 2 baths2,118 sq. ft.
$449,900Active4 beds 2 baths2,118 sq. ft.71 Spirit Lane, Cape Fair, MO 65624
MLS# 60314403Listed by: ALPHA REALTY MO, LLC $750,000Active3 beds 1 baths1,200 sq. ft.
$750,000Active3 beds 1 baths1,200 sq. ft.123 Fossil Cove Road, Cape Fair, MO 65624
MLS# 60314364Listed by: MOSSY OAK PROPERTIES - MISSOURI FARM & HOME $489,900Active4 beds 3 baths2,996 sq. ft.
$489,900Active4 beds 3 baths2,996 sq. ft.Lot 12 Mule Barn Drive, Cape Fair, MO 65624
MLS# 60314173Listed by: KELLER WILLIAMS TRI-LAKES $625,000Active4 beds 3 baths4,008 sq. ft.
$625,000Active4 beds 3 baths4,008 sq. ft.4052 Flat Creek Road, Cape Fair, MO 65624
MLS# 60314066Listed by: MURNEY ASSOCIATES - TRI-LAKES $325,000Active2 beds 2 baths1,004 sq. ft.
$325,000Active2 beds 2 baths1,004 sq. ft.10565 W State Highway 76, Cape Fair, MO 65624
MLS# 60313855Listed by: MURNEY ASSOCIATES - TRI-LAKES $35,000Active4.25 Acres
$35,000Active4.25 Acres000 Panorama Drive, Cape Fair, MO 65624
MLS# 60313588Listed by: TABLE ROCK'S BEST, REALTORS $14,900Pending1.5 Acres
$14,900Pending1.5 Acres000 St. Cloud Drive, Cape Fair, MO 65624
MLS# 60313584Listed by: WHITETAIL PROPERTIES REAL ESTATE

