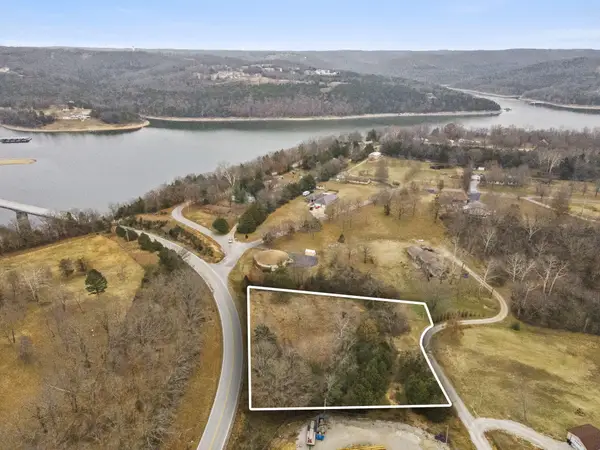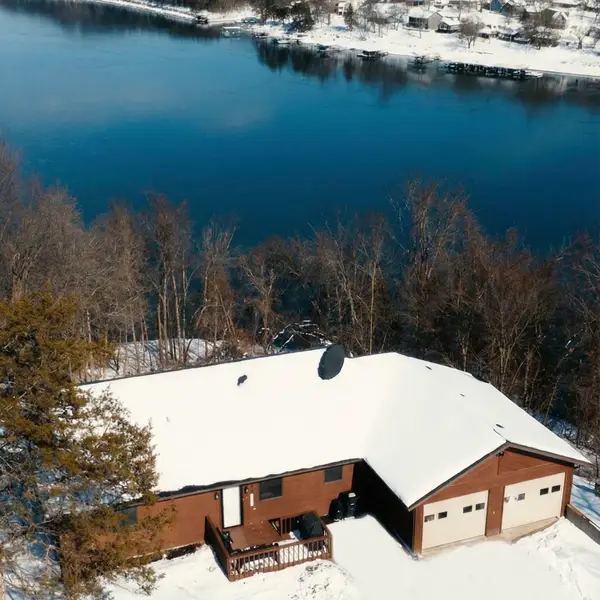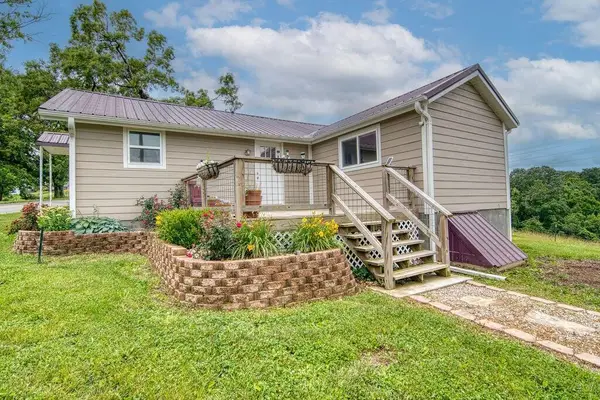2353 Eaglecrest Road, Cape Fair, MO 65624
Local realty services provided by:Better Homes and Gardens Real Estate Southwest Group
Listed by: ann ferguson
Office: keller williams tri-lakes
MLS#:60303251
Source:MO_GSBOR
2353 Eaglecrest Road,Cape Fair, MO 65624
$220,000
- 2 Beds
- 1 Baths
- 1,054 sq. ft.
- Single family
- Active
Price summary
- Price:$220,000
- Price per sq. ft.:$208.73
About this home
Cozy Lake View Cabin - A Fixer-Upper's Dream!Nestled in a park-like setting w/ mature hardwoods, this charming 2-bedroom, 1-bath walk to the water cabin offers peaceful peek-a-boo lake views & endless potential. With room for fur babies & kiddos to play, garden spots, bonfires under the stars, & more, this property sets the stage for relaxed outdoor living. Best of all, you can walk to the water w/ quick & easy lake access just around the corner--perfect for fishing, boating, or simply soaking up the serenity of Table Rock Lake.Step inside to find inviting living areas anchored by a cozy propane stove, two comfortable bedrooms, a full bath w/ laundry, & an open concept kitchen offering generous space for dining & meal prep. A bright sunroom makes the perfect spot for morning coffee or sunset unwinding, while a detached one-car garage provides workshop space or storage for all your lake toys & gear.Whether you're dreaming of a quiet getaway, a hands-on renovation, or a mix of both, this cabin combines the best of lakeside living w/ room to grow & play. Don't miss the chance to create your perfect escape!
Contact an agent
Home facts
- Year built:1975
- Listing ID #:60303251
- Added:168 day(s) ago
- Updated:February 12, 2026 at 03:41 PM
Rooms and interior
- Bedrooms:2
- Total bathrooms:1
- Full bathrooms:1
- Living area:1,054 sq. ft.
Heating and cooling
- Cooling:Wall Unit(s)
- Heating:Stove, Wall Furnace
Structure and exterior
- Year built:1975
- Building area:1,054 sq. ft.
- Lot area:0.41 Acres
Schools
- High school:Reeds Spring
- Middle school:Reeds Spring
- Elementary school:Reeds Spring
Utilities
- Sewer:Septic Tank
Finances and disclosures
- Price:$220,000
- Price per sq. ft.:$208.73
- Tax amount:$394 (2024)
New listings near 2353 Eaglecrest Road
- New
 $139,000Active2 beds 1 baths634 sq. ft.
$139,000Active2 beds 1 baths634 sq. ft.132 Walnut Street, Cape Fair, MO 65624
MLS# 60315045Listed by: KELLER WILLIAMS TRI-LAKES - New
 $27,500Active1.13 Acres
$27,500Active1.13 AcresTbd Pinto Lane, Cape Fair, MO 65624
MLS# 60314955Listed by: KELLER WILLIAMS TRI-LAKES - New
 $379,900Active4 beds 3 baths2,280 sq. ft.
$379,900Active4 beds 3 baths2,280 sq. ft.307 Palomino Road, Cape Fair, MO 65624
MLS# 60314857Listed by: MURNEY ASSOCIATES - TRI-LAKES  $449,900Active4 beds 2 baths2,118 sq. ft.
$449,900Active4 beds 2 baths2,118 sq. ft.71 Spirit Lane, Cape Fair, MO 65624
MLS# 60314403Listed by: ALPHA REALTY MO, LLC $750,000Active3 beds 1 baths1,200 sq. ft.
$750,000Active3 beds 1 baths1,200 sq. ft.123 Fossil Cove Road, Cape Fair, MO 65624
MLS# 60314364Listed by: MOSSY OAK PROPERTIES - MISSOURI FARM & HOME $489,900Active4 beds 3 baths2,996 sq. ft.
$489,900Active4 beds 3 baths2,996 sq. ft.Lot 12 Mule Barn Drive, Cape Fair, MO 65624
MLS# 60314173Listed by: KELLER WILLIAMS TRI-LAKES $625,000Active4 beds 3 baths4,008 sq. ft.
$625,000Active4 beds 3 baths4,008 sq. ft.4052 Flat Creek Road, Cape Fair, MO 65624
MLS# 60314066Listed by: MURNEY ASSOCIATES - TRI-LAKES $325,000Active2 beds 2 baths1,004 sq. ft.
$325,000Active2 beds 2 baths1,004 sq. ft.10565 W State Highway 76, Cape Fair, MO 65624
MLS# 60313855Listed by: MURNEY ASSOCIATES - TRI-LAKES $35,000Active4.25 Acres
$35,000Active4.25 Acres000 Panorama Drive, Cape Fair, MO 65624
MLS# 60313588Listed by: TABLE ROCK'S BEST, REALTORS $14,900Pending1.5 Acres
$14,900Pending1.5 Acres000 St. Cloud Drive, Cape Fair, MO 65624
MLS# 60313584Listed by: WHITETAIL PROPERTIES REAL ESTATE

