33356 W State Highway 76, Cape Fair, MO 65624
Local realty services provided by:Better Homes and Gardens Real Estate Southwest Group
Listed by: danah martin
Office: homesmartmoark
MLS#:60302308
Source:MO_GSBOR
33356 W State Highway 76,Cape Fair, MO 65624
$454,000
- 1 Beds
- 2 Baths
- 1,200 sq. ft.
- Single family
- Active
Price summary
- Price:$454,000
- Price per sq. ft.:$227
About this home
Over the river and through the woods--your Cape Fair hideaway is calling. Set on ~14 wooded acres backing to Mark Twain National Forest with Piney Creek Wilderness just across the road, this rustic, low-maintenance barndominium pairs cabin warmth with elbow room. Inside, pine walls, corrugated metal ceilings, polished concrete floors, and a cozy wood stove frame an open layout. The kitchen is built for real life and game days alike--big island/breakfast bar, stainless steel appliances with a gas range, and a true walk-in pantry.The primary suite keeps it simple and spacious with a large walk-in closet, dual vanities, and a step-in shower, plus tall 9.5' ceilings throughout. The attached 800 sq ft garage is heated and cooled and can be finished to be a 2000 sq ft house or use as a garage. The possibilities are endless. Outside, a wide covered patio looks into mature timber, the tack barn has a porch for sitting, and a fenced meadow offers a flat spot to add a barn. Five RV spots with water and electric hookups are ready for friends--or potential income--when it's time to ride miles of nearby trails. Tucked in Barry County, this is your own slice of the Ozarks to roam, hunt, hike, or simply exhale. This is the kind of place that fits your lifestyle, not the other way around.
Contact an agent
Home facts
- Year built:2012
- Listing ID #:60302308
- Added:125 day(s) ago
- Updated:December 17, 2025 at 10:08 PM
Rooms and interior
- Bedrooms:1
- Total bathrooms:2
- Full bathrooms:1
- Half bathrooms:1
- Living area:1,200 sq. ft.
Heating and cooling
- Cooling:Central Air
- Heating:Central, Forced Air
Structure and exterior
- Year built:2012
- Building area:1,200 sq. ft.
- Lot area:14.1 Acres
Schools
- High school:Reeds Spring
- Middle school:Reeds Spring
- Elementary school:Reeds Spring
Utilities
- Sewer:Septic Tank
Finances and disclosures
- Price:$454,000
- Price per sq. ft.:$227
- Tax amount:$880 (2023)
New listings near 33356 W State Highway 76
- New
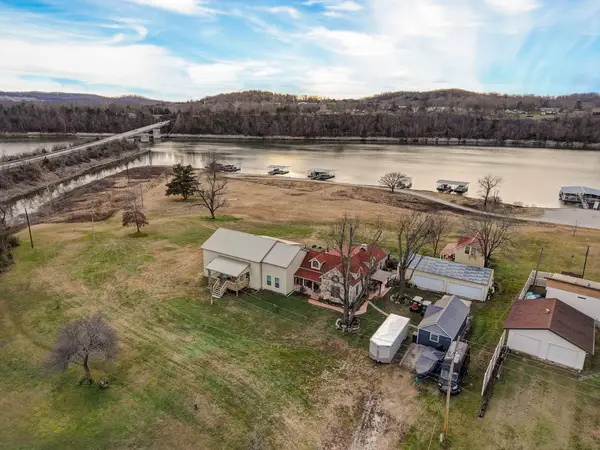 $2,500,000Active4 beds 4 baths3,700 sq. ft.
$2,500,000Active4 beds 4 baths3,700 sq. ft.54 South Street, Cape Fair, MO 65624
MLS# 60311655Listed by: ALPHA REALTY MO, LLC 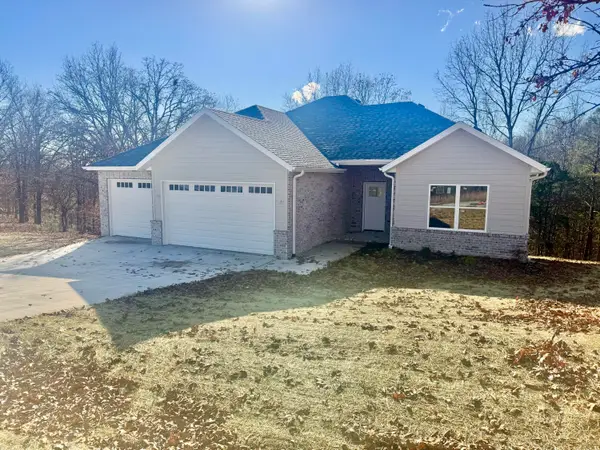 $349,900Active3 beds 2 baths1,503 sq. ft.
$349,900Active3 beds 2 baths1,503 sq. ft.648 Panorama Drive, Cape Fair, MO 65624
MLS# 60310540Listed by: MURNEY ASSOCIATES - NIXA $50,000Pending1.03 Acres
$50,000Pending1.03 AcresLot 25 Hanging Branch Ridge Road, Cape Fair, MO 65624
MLS# 60310388Listed by: PB REALTY $295,000Active4 beds 2 baths2,118 sq. ft.
$295,000Active4 beds 2 baths2,118 sq. ft.18 Cottage Lane, Cape Fair, MO 65624
MLS# 60309601Listed by: EXP REALTY, LLC $549,000Active2 beds 1 baths1,224 sq. ft.
$549,000Active2 beds 1 baths1,224 sq. ft.512 Dry Creek Drive, Cape Fair, MO 65624
MLS# 60309475Listed by: AGENT MULDER REAL ESTATE, LLC $30,000Active4.28 Acres
$30,000Active4.28 AcresLot 154 Panorama Drive, Cape Fair, MO 65624
MLS# 60305766Listed by: KELLER WILLIAMS TRI-LAKES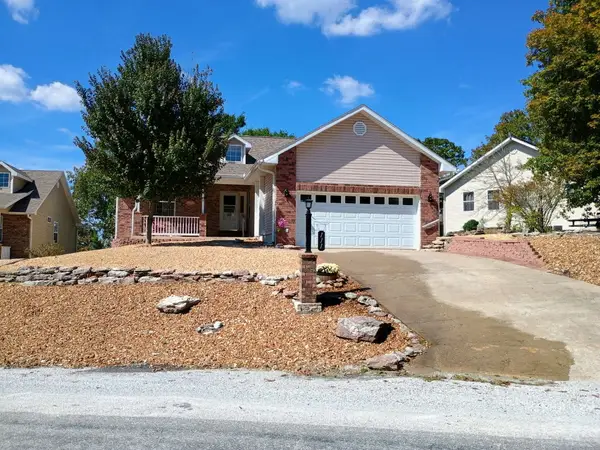 $349,000Active3 beds 2 baths2,194 sq. ft.
$349,000Active3 beds 2 baths2,194 sq. ft.111 Howard Drive, Cape Fair, MO 65624
MLS# 60309351Listed by: WHITE MAGNOLIA REAL ESTATE LLC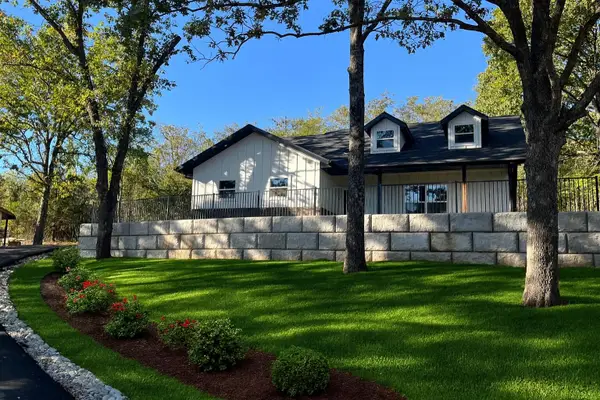 $419,950Active3 beds 2 baths1,710 sq. ft.
$419,950Active3 beds 2 baths1,710 sq. ft.1049 Hanging Branch Ridge, Cape Fair, MO 65624
MLS# 60309224Listed by: LISTWITHFREEDOM.COM $409,000Active4 beds 2 baths1,993 sq. ft.
$409,000Active4 beds 2 baths1,993 sq. ft.1296 Mule Barn Drive, Cape Fair, MO 65624
MLS# 60308890Listed by: KELLER WILLIAMS TRI-LAKES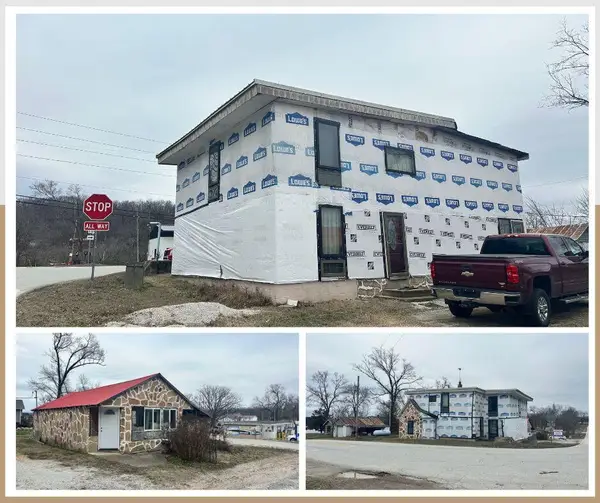 $315,000Active5 beds 3 baths2,400 sq. ft.
$315,000Active5 beds 3 baths2,400 sq. ft.8551-8515 W State Highway 76, Cape Fair, MO 65624
MLS# 60308251Listed by: PB REALTY
