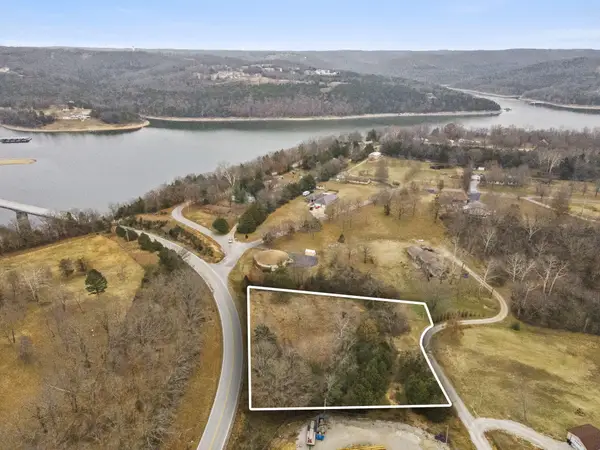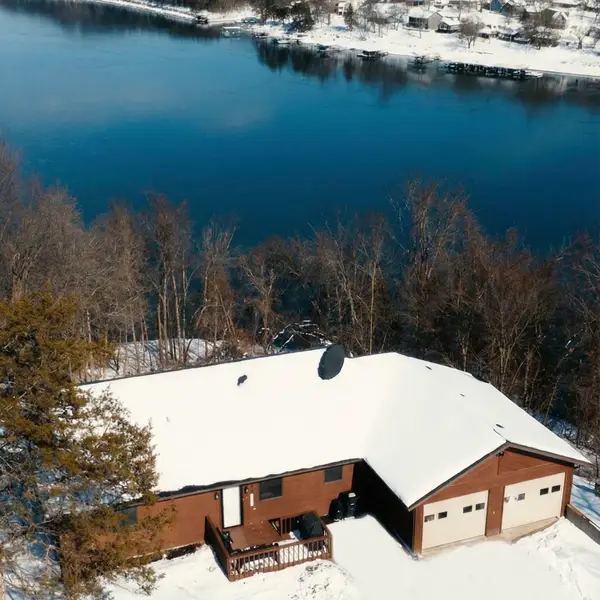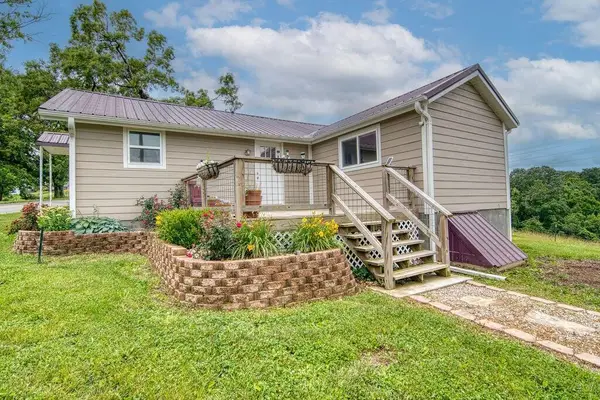441 Cane Cove Road, Cape Fair, MO 65624
Local realty services provided by:Better Homes and Gardens Real Estate Southwest Group
Listed by: louis w darby
Office: new view realty, llc.
MLS#:60305808
Source:MO_GSBOR
441 Cane Cove Road,Cape Fair, MO 65624
$549,900
- 5 Beds
- 2 Baths
- 2,560 sq. ft.
- Single family
- Pending
Price summary
- Price:$549,900
- Price per sq. ft.:$214.8
- Monthly HOA dues:$8.33
About this home
Motivated Seller | Major Price Improvement | New Roofs on All BuildingsWelcome to 441 Cane Cove Rd, a rare lakefront property on Table Rock Lake in the heart of Cape Fair, Missouri. This is the kind of opportunity lake buyers wait for--combining peaceful surroundings, usable land, and long-term potential in one unforgettable setting.One of the most sought-after features of this property is its gentle, mowed slope to the water, making lake access easy and enjoyable. Unlike many steep lakefront lots, this home offers a truly usable yard that leads directly to the shoreline, allowing you to fully experience lake living. From the property, enjoy unobstructed panoramic views of Table Rock Lake, perfect for sunrise mornings, relaxing afternoons, and quiet evenings by the water.This is an ideal location for boating, fishing, kayaking, swimming, or simply enjoying the serenity of the lake. Whether you're searching for a full-time residence, a weekend getaway, or a future investment, this property delivers the lifestyle lake buyers are looking for.Adding even more value is a detached garage with electric and plumbing already in place. With a little vision, it could be converted into a guest house, in-law suite, private studio, or additional living space, offering flexibility for extended family, visitors, or rental potential.With new roofs on all buildings, a rare walkable shoreline, open lake views, and a recent price adjustment, this is an exceptional opportunity to own a piece of Table Rock Lake. Properties with this combination of features don't come along often.Come experience the charm, tranquility, and potential of 441 Cane Cove Rd--a true Cape Fair lakefront gem that offers both a rewarding lifestyle and lasting value.
Contact an agent
Home facts
- Year built:2001
- Listing ID #:60305808
- Added:139 day(s) ago
- Updated:February 12, 2026 at 07:08 PM
Rooms and interior
- Bedrooms:5
- Total bathrooms:2
- Full bathrooms:2
- Living area:2,560 sq. ft.
Heating and cooling
- Cooling:Ceiling Fan(s), Central Air
- Heating:Central, Forced Air
Structure and exterior
- Year built:2001
- Building area:2,560 sq. ft.
- Lot area:0.79 Acres
Schools
- High school:Reeds Spring
- Middle school:Reeds Spring
- Elementary school:Reeds Spring
Utilities
- Sewer:Septic Tank
Finances and disclosures
- Price:$549,900
- Price per sq. ft.:$214.8
- Tax amount:$1,071 (2024)
New listings near 441 Cane Cove Road
- New
 $139,000Active2 beds 1 baths634 sq. ft.
$139,000Active2 beds 1 baths634 sq. ft.132 Walnut Street, Cape Fair, MO 65624
MLS# 60315045Listed by: KELLER WILLIAMS TRI-LAKES - New
 $27,500Active1.13 Acres
$27,500Active1.13 AcresTbd Pinto Lane, Cape Fair, MO 65624
MLS# 60314955Listed by: KELLER WILLIAMS TRI-LAKES - New
 $379,900Active4 beds 3 baths2,280 sq. ft.
$379,900Active4 beds 3 baths2,280 sq. ft.307 Palomino Road, Cape Fair, MO 65624
MLS# 60314857Listed by: MURNEY ASSOCIATES - TRI-LAKES  $449,900Active4 beds 2 baths2,118 sq. ft.
$449,900Active4 beds 2 baths2,118 sq. ft.71 Spirit Lane, Cape Fair, MO 65624
MLS# 60314403Listed by: ALPHA REALTY MO, LLC $750,000Active3 beds 1 baths1,200 sq. ft.
$750,000Active3 beds 1 baths1,200 sq. ft.123 Fossil Cove Road, Cape Fair, MO 65624
MLS# 60314364Listed by: MOSSY OAK PROPERTIES - MISSOURI FARM & HOME $489,900Active4 beds 3 baths2,996 sq. ft.
$489,900Active4 beds 3 baths2,996 sq. ft.Lot 12 Mule Barn Drive, Cape Fair, MO 65624
MLS# 60314173Listed by: KELLER WILLIAMS TRI-LAKES $625,000Active4 beds 3 baths4,008 sq. ft.
$625,000Active4 beds 3 baths4,008 sq. ft.4052 Flat Creek Road, Cape Fair, MO 65624
MLS# 60314066Listed by: MURNEY ASSOCIATES - TRI-LAKES $325,000Active2 beds 2 baths1,004 sq. ft.
$325,000Active2 beds 2 baths1,004 sq. ft.10565 W State Highway 76, Cape Fair, MO 65624
MLS# 60313855Listed by: MURNEY ASSOCIATES - TRI-LAKES $35,000Active4.25 Acres
$35,000Active4.25 Acres000 Panorama Drive, Cape Fair, MO 65624
MLS# 60313588Listed by: TABLE ROCK'S BEST, REALTORS $14,900Pending1.5 Acres
$14,900Pending1.5 Acres000 St. Cloud Drive, Cape Fair, MO 65624
MLS# 60313584Listed by: WHITETAIL PROPERTIES REAL ESTATE

