45 Lakeside Drive, Cape Fair, MO 65624
Local realty services provided by:Better Homes and Gardens Real Estate Southwest Group
Listed by: carrie ann higgs
Office: lpt realty llc.
MLS#:60299305
Source:MO_GSBOR
45 Lakeside Drive,Cape Fair, MO 65624
$442,500
- 3 Beds
- 2 Baths
- 1,500 sq. ft.
- Single family
- Active
Price summary
- Price:$442,500
- Price per sq. ft.:$295
- Monthly HOA dues:$20.42
About this home
The Ultimate Lake Home Package Deal! This beautifully remodeled, partially furnished 3-bedroom home is perfectly positioned lakefront on a flat-as-a-pancake lot in the sought-after Bridgeport subdivision of Cape Fair, on the shores of the beautiful James River Arm of Table Rock Lake. Enjoy an easy walk to the water, just a hop, skip, and a jump to your boat dock with a swim deck, fish cleaning station, and great spots for swimming and fishing. Since purchasing, the seller has made extensive updates including new decking and railings, shutters, roof replacement, new HVAC, hot water heater, updated electrical panel and subpanel, and added crown molding upstairs. An additional lot was purchased to add two private parking spaces next to the home which is included in the sale. The property also features a 3-stall John Deere garage, ideal for storing lake toys, wave runners, and fishing gear. Sit back and soak up beautiful sunset views and the peace of good neighbors nearby. Launch your boat easily with the ramp right there by the dock. For an additional cost, you can purchase an 11x24 boat slip, wave runner port, two dock lockers, and a 20ft Fish & Ski Nitro boat to make the most of your lake lifestyle. Move-in ready and made for the lake life you've been dreaming of!
Contact an agent
Home facts
- Year built:1971
- Listing ID #:60299305
- Added:122 day(s) ago
- Updated:November 10, 2025 at 04:28 PM
Rooms and interior
- Bedrooms:3
- Total bathrooms:2
- Full bathrooms:2
- Living area:1,500 sq. ft.
Heating and cooling
- Cooling:Central Air
- Heating:Central, Fireplace(s)
Structure and exterior
- Year built:1971
- Building area:1,500 sq. ft.
- Lot area:0.12 Acres
Schools
- High school:Reeds Spring
- Middle school:Reeds Spring
- Elementary school:Reeds Spring
Utilities
- Sewer:Septic Tank
Finances and disclosures
- Price:$442,500
- Price per sq. ft.:$295
- Tax amount:$945 (2024)
New listings near 45 Lakeside Drive
- New
 $575,000Active2 beds -- baths1,224 sq. ft.
$575,000Active2 beds -- baths1,224 sq. ft.512 Dry Creek Drive, Cape Fair, MO 65624
MLS# 60309475Listed by: AGENT MULDER REAL ESTATE, LLC  $30,000Active4.28 Acres
$30,000Active4.28 AcresLot 154 Panorama Drive, Cape Fair, MO 65624
MLS# 60305766Listed by: KELLER WILLIAMS TRI-LAKES- New
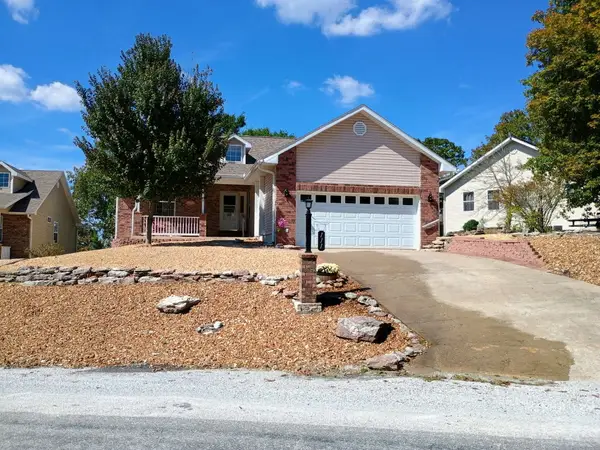 $349,000Active3 beds 2 baths2,194 sq. ft.
$349,000Active3 beds 2 baths2,194 sq. ft.111 Howard Drive, Cape Fair, MO 65624
MLS# 60309351Listed by: WHITE MAGNOLIA REAL ESTATE LLC - New
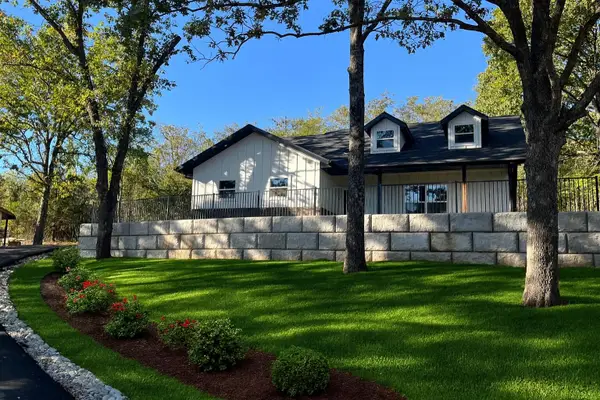 $419,950Active3 beds 2 baths1,710 sq. ft.
$419,950Active3 beds 2 baths1,710 sq. ft.1049 Hanging Branch Ridge, Cape Fair, MO 65624
MLS# 60309224Listed by: LISTWITHFREEDOM.COM - New
 $409,000Active4 beds 2 baths1,993 sq. ft.
$409,000Active4 beds 2 baths1,993 sq. ft.1296 Mule Barn Drive, Cape Fair, MO 65624
MLS# 60308890Listed by: KELLER WILLIAMS TRI-LAKES 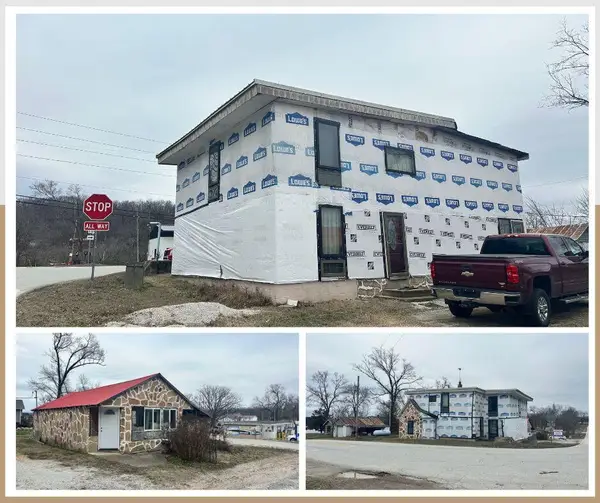 $315,000Active5 beds 3 baths2,400 sq. ft.
$315,000Active5 beds 3 baths2,400 sq. ft.8551-8515 W State Highway 76, Cape Fair, MO 65624
MLS# 60308251Listed by: PB REALTY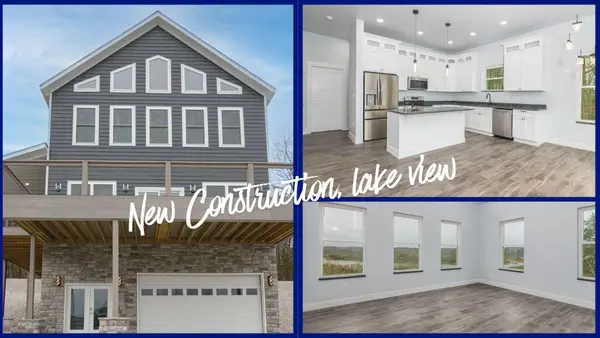 $579,000Active4 beds 5 baths2,544 sq. ft.
$579,000Active4 beds 5 baths2,544 sq. ft.615 Fairsight Road, Cape Fair, MO 65624
MLS# 60308215Listed by: ONE.FIVE REAL ESTATE ADVISORS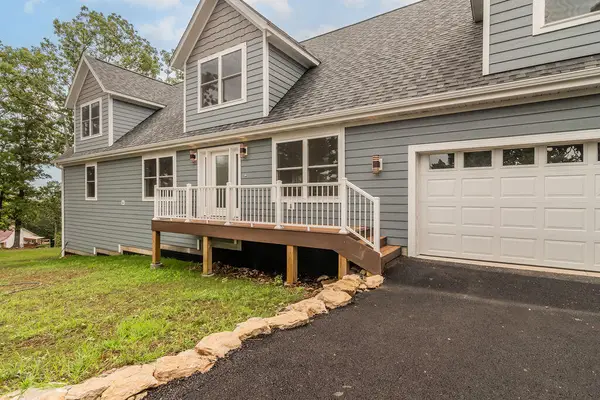 $519,900Active4 beds 5 baths3,200 sq. ft.
$519,900Active4 beds 5 baths3,200 sq. ft.65 Roan Road, Cape Fair, MO 65624
MLS# 60308216Listed by: ONE.FIVE REAL ESTATE ADVISORS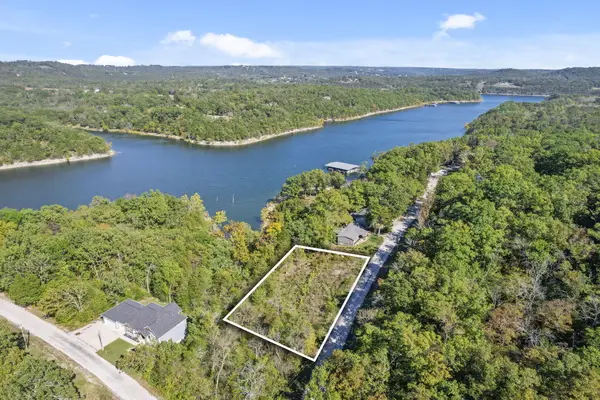 $149,000Active0.71 Acres
$149,000Active0.71 Acres195 Kings Ridge Road, Cape Fair, MO 65624
MLS# 60307875Listed by: MURNEY ASSOCIATES - PRIMROSE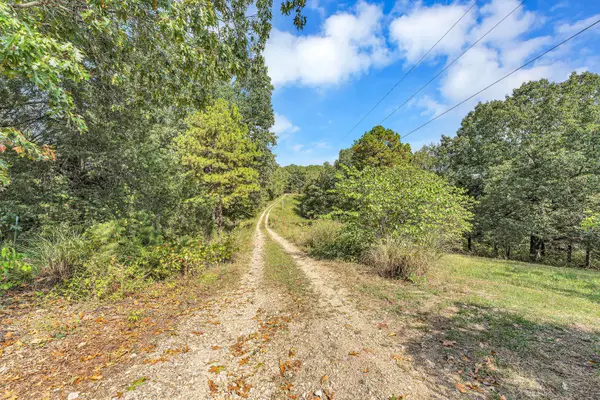 $599,000Active4 beds 3 baths2,800 sq. ft.
$599,000Active4 beds 3 baths2,800 sq. ft.27535 Farm Road 2150, Cape Fair, MO 65624
MLS# 60305427Listed by: REAL BROKER, LLC
