499 Roan Road, Cape Fair, MO 65624
Local realty services provided by:Better Homes and Gardens Real Estate Southwest Group
Listed by: parker stone
Office: keller williams tri-lakes
MLS#:60306020
Source:MO_GSBOR
499 Roan Road,Cape Fair, MO 65624
$489,000
- 3 Beds
- 4 Baths
- 3,758 sq. ft.
- Single family
- Active
Price summary
- Price:$489,000
- Price per sq. ft.:$130.12
About this home
Welcome to a home that effortlessly blends comfort, space, and character. With 3 bedrooms, 3.5 bathrooms, and over 3,700 square feet of living space, this property offers plenty of room to stretch out--without bumping elbows at dinner. Step inside and you're greeted by vaulted pinewood ceilings and a flood of natural light that makes every corner feel warm and inviting.The open layout connects the main living spaces seamlessly, ideal for entertaining or just enjoying your morning coffee in peace. A large walk-in pantry and thoughtful storage throughout make staying organized feel almost easy. Up on the upper level, a cozy loft-style living room gives you a bright, airy spot to unwind or sneak in a midday read.Downstairs, a family rooms and a second kitchen offer flexible living arrangements for guests, hobbies, or the occasional game night that turns into breakfast. Whether you're hosting or hibernating, this home has a layout that adapts to your lifestyle.The primary bedroom provides a spacious retreat, separated enough for privacy yet still connected to the flow of the home. Every detail here was made with comfort in mind--but not the kind that makes you want to nap all day (unless, of course, that's the plan).And if you're looking for a little extra elbow room outdoors, an adjacent 3-acre lot ($40,000) is available to expand your horizon--or just your gardening ambitions. This house is ready to become someone's favorite place. Could it be yours?
Contact an agent
Home facts
- Year built:2014
- Listing ID #:60306020
- Added:79 day(s) ago
- Updated:December 17, 2025 at 10:08 PM
Rooms and interior
- Bedrooms:3
- Total bathrooms:4
- Full bathrooms:3
- Half bathrooms:1
- Living area:3,758 sq. ft.
Heating and cooling
- Cooling:Ceiling Fan(s), Central Air
- Heating:Baseboard, Fireplace(s), Floor Furnace, Pellet Stove
Structure and exterior
- Year built:2014
- Building area:3,758 sq. ft.
- Lot area:2.1 Acres
Schools
- High school:Reeds Spring
- Middle school:Reeds Spring
- Elementary school:Reeds Spring
Utilities
- Sewer:Septic Tank
Finances and disclosures
- Price:$489,000
- Price per sq. ft.:$130.12
- Tax amount:$2,547 (2024)
New listings near 499 Roan Road
- New
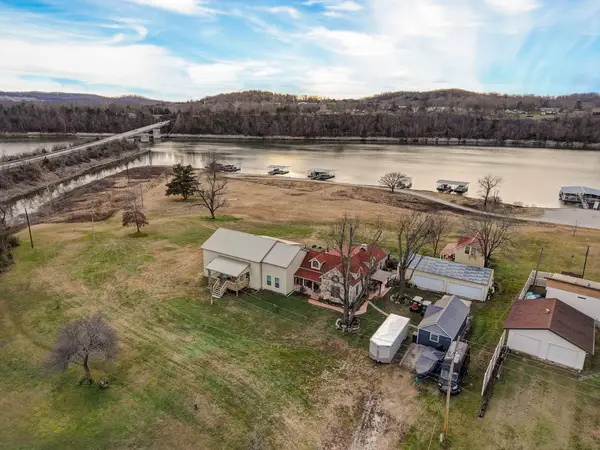 $2,500,000Active4 beds 4 baths3,700 sq. ft.
$2,500,000Active4 beds 4 baths3,700 sq. ft.54 South Street, Cape Fair, MO 65624
MLS# 60311655Listed by: ALPHA REALTY MO, LLC 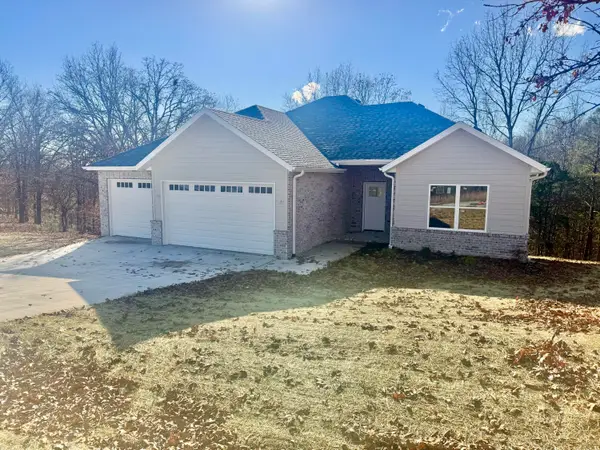 $349,900Active3 beds 2 baths1,503 sq. ft.
$349,900Active3 beds 2 baths1,503 sq. ft.648 Panorama Drive, Cape Fair, MO 65624
MLS# 60310540Listed by: MURNEY ASSOCIATES - NIXA $50,000Pending1.03 Acres
$50,000Pending1.03 AcresLot 25 Hanging Branch Ridge Road, Cape Fair, MO 65624
MLS# 60310388Listed by: PB REALTY $295,000Active4 beds 2 baths2,118 sq. ft.
$295,000Active4 beds 2 baths2,118 sq. ft.18 Cottage Lane, Cape Fair, MO 65624
MLS# 60309601Listed by: EXP REALTY, LLC $549,000Active2 beds 1 baths1,224 sq. ft.
$549,000Active2 beds 1 baths1,224 sq. ft.512 Dry Creek Drive, Cape Fair, MO 65624
MLS# 60309475Listed by: AGENT MULDER REAL ESTATE, LLC $30,000Active4.28 Acres
$30,000Active4.28 AcresLot 154 Panorama Drive, Cape Fair, MO 65624
MLS# 60305766Listed by: KELLER WILLIAMS TRI-LAKES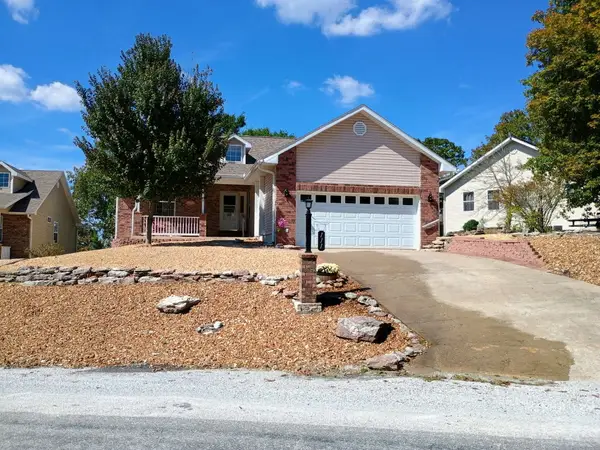 $349,000Active3 beds 2 baths2,194 sq. ft.
$349,000Active3 beds 2 baths2,194 sq. ft.111 Howard Drive, Cape Fair, MO 65624
MLS# 60309351Listed by: WHITE MAGNOLIA REAL ESTATE LLC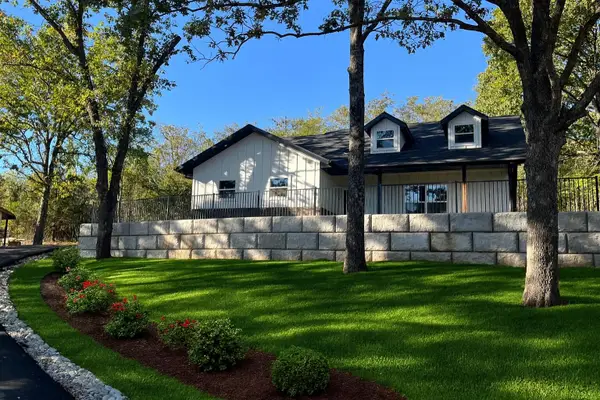 $419,950Active3 beds 2 baths1,710 sq. ft.
$419,950Active3 beds 2 baths1,710 sq. ft.1049 Hanging Branch Ridge, Cape Fair, MO 65624
MLS# 60309224Listed by: LISTWITHFREEDOM.COM $409,000Active4 beds 2 baths1,993 sq. ft.
$409,000Active4 beds 2 baths1,993 sq. ft.1296 Mule Barn Drive, Cape Fair, MO 65624
MLS# 60308890Listed by: KELLER WILLIAMS TRI-LAKES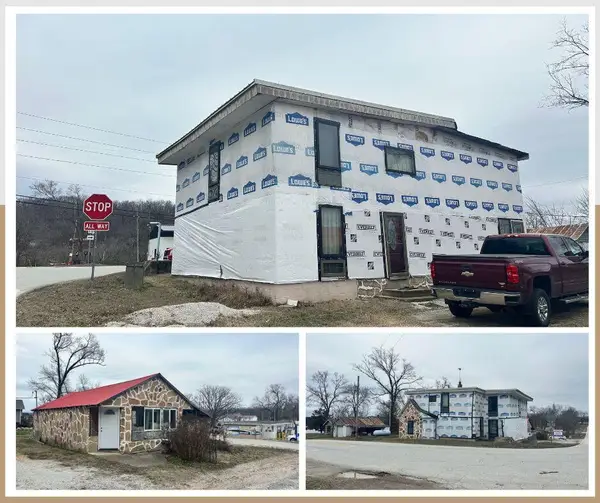 $315,000Active5 beds 3 baths2,400 sq. ft.
$315,000Active5 beds 3 baths2,400 sq. ft.8551-8515 W State Highway 76, Cape Fair, MO 65624
MLS# 60308251Listed by: PB REALTY
