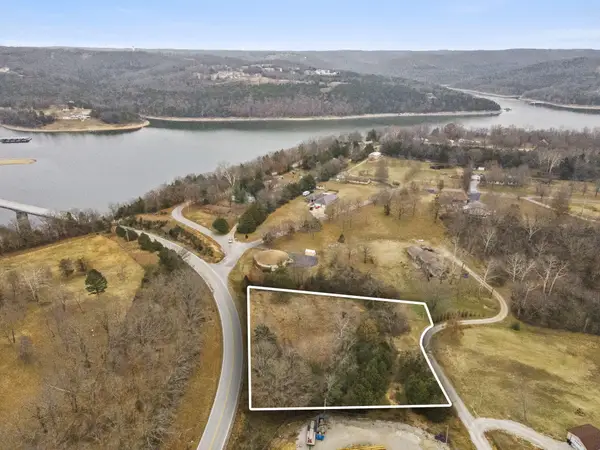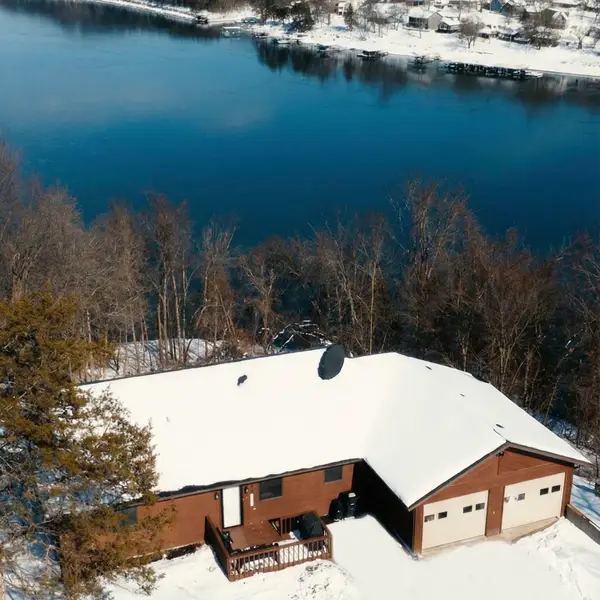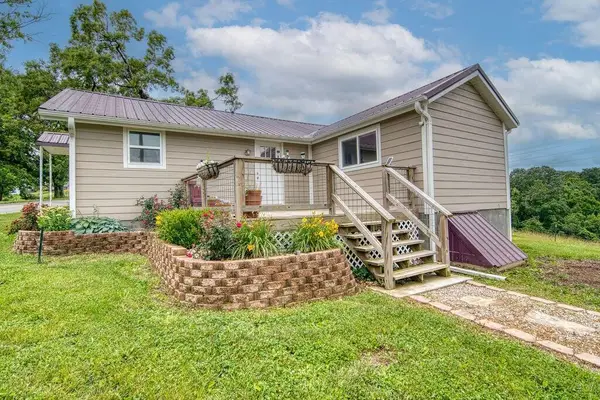534 Meltons Peninsula Road, Cape Fair, MO 65624
Local realty services provided by:Better Homes and Gardens Real Estate Southwest Group
Listed by: ann ferguson
Office: keller williams tri-lakes
MLS#:60286299
Source:MO_GSBOR
534 Meltons Peninsula Road,Cape Fair, MO 65624
$749,900
- 6 Beds
- 6 Baths
- 3,910 sq. ft.
- Single family
- Active
Price summary
- Price:$749,900
- Price per sq. ft.:$191.79
About this home
All you'll need is a toothbrush! Experience Table Rock waterfront living at its finest! Leaving no stone unturned, except the one you may skip across the surface; here at Melton's Peninsula experience lake life bursting in precious moments of joy, adventure, & new memories for generations to come. Featuring truly exceptional craftsmanship, & nostalgically''lakey'' architecture w/a location that will offer you all the lake fun you can handle. This #tablerocklakefront, lake view, turn-key, new construction home was thoughtfully designed to fill all you & your families' daily needs, hearts, & desires. Features include: three levels of open living spaces, six spacious bedrooms & six full baths, iconic vaulted tongue & groove wood beamed ceiling in the main level living w/floor to ceiling windows flooding in loads of natural light leading you to expansive covered back deck system w/stunning sunrise & sunset lake views of #tablerocklake. Oversized kitchen w/impromptu bar dining, spacious island, soft close custom cabinetry w/ample storage, stainless appliances, all open to the living/dining space. Home boasts all durable & timeless LVT white oak wood flooring. Main level offers spacious owner's quarters w/ensuite (one of four total ensuites offering maximum guest privacy) full laundry, guest bedroom & bath. Head upstairs to loft sitting area & two more bedrooms w/ensuites. Take the party downstairs to the 3rd spacious living space featuring cozy electric fireplace, walk out to back covered patio & 4th bed w/ ensuite, 6th bed & bath, game area, & endless family fun. Further property highlights include: spacious attached two car garage, metal roof & easy to maintain siding. Minutes to Cape Fair Marina for quick/easy lake access & all your lake needs. Also less than 20 minutes to Branson West & 30 Minutes to Branson w/ world class dining/shopping, Silver Dollar City, & more. Summer is calling, lakefront, view, turn-key, w/that coveted new house smell @534 Meltons Peninsula
Contact an agent
Home facts
- Year built:2023
- Listing ID #:60286299
- Added:376 day(s) ago
- Updated:February 12, 2026 at 12:08 PM
Rooms and interior
- Bedrooms:6
- Total bathrooms:6
- Full bathrooms:6
- Living area:3,910 sq. ft.
Heating and cooling
- Cooling:Ceiling Fan(s), Central Air
- Heating:Central
Structure and exterior
- Year built:2023
- Building area:3,910 sq. ft.
- Lot area:0.54 Acres
Schools
- High school:Reeds Spring
- Middle school:Reeds Spring
- Elementary school:Reeds Spring
Utilities
- Sewer:Septic Tank
Finances and disclosures
- Price:$749,900
- Price per sq. ft.:$191.79
- Tax amount:$5,562 (2024)
New listings near 534 Meltons Peninsula Road
- New
 $139,000Active2 beds 1 baths634 sq. ft.
$139,000Active2 beds 1 baths634 sq. ft.132 Walnut Street, Cape Fair, MO 65624
MLS# 60315045Listed by: KELLER WILLIAMS TRI-LAKES - New
 $27,500Active1.13 Acres
$27,500Active1.13 AcresTbd Pinto Lane, Cape Fair, MO 65624
MLS# 60314955Listed by: KELLER WILLIAMS TRI-LAKES - New
 $379,900Active4 beds 3 baths2,280 sq. ft.
$379,900Active4 beds 3 baths2,280 sq. ft.307 Palomino Road, Cape Fair, MO 65624
MLS# 60314857Listed by: MURNEY ASSOCIATES - TRI-LAKES  $449,900Active4 beds 2 baths2,118 sq. ft.
$449,900Active4 beds 2 baths2,118 sq. ft.71 Spirit Lane, Cape Fair, MO 65624
MLS# 60314403Listed by: ALPHA REALTY MO, LLC $750,000Active3 beds 1 baths1,200 sq. ft.
$750,000Active3 beds 1 baths1,200 sq. ft.123 Fossil Cove Road, Cape Fair, MO 65624
MLS# 60314364Listed by: MOSSY OAK PROPERTIES - MISSOURI FARM & HOME $489,900Active4 beds 3 baths2,996 sq. ft.
$489,900Active4 beds 3 baths2,996 sq. ft.Lot 12 Mule Barn Drive, Cape Fair, MO 65624
MLS# 60314173Listed by: KELLER WILLIAMS TRI-LAKES $625,000Active4 beds 3 baths4,008 sq. ft.
$625,000Active4 beds 3 baths4,008 sq. ft.4052 Flat Creek Road, Cape Fair, MO 65624
MLS# 60314066Listed by: MURNEY ASSOCIATES - TRI-LAKES $325,000Active2 beds 2 baths1,004 sq. ft.
$325,000Active2 beds 2 baths1,004 sq. ft.10565 W State Highway 76, Cape Fair, MO 65624
MLS# 60313855Listed by: MURNEY ASSOCIATES - TRI-LAKES $35,000Active4.25 Acres
$35,000Active4.25 Acres000 Panorama Drive, Cape Fair, MO 65624
MLS# 60313588Listed by: TABLE ROCK'S BEST, REALTORS $14,900Pending1.5 Acres
$14,900Pending1.5 Acres000 St. Cloud Drive, Cape Fair, MO 65624
MLS# 60313584Listed by: WHITETAIL PROPERTIES REAL ESTATE

