764 Fairsight Road, Cape Fair, MO 65624
Local realty services provided by:Better Homes and Gardens Real Estate Southwest Group
Listed by: kimberly hagan
Office: keller williams tri-lakes
MLS#:60288848
Source:MO_GSBOR
764 Fairsight Road,Cape Fair, MO 65624
$574,900
- 4 Beds
- 4 Baths
- 4,000 sq. ft.
- Single family
- Pending
Price summary
- Price:$574,900
- Price per sq. ft.:$143.73
- Monthly HOA dues:$44
About this home
Have you been looking for that perfect Table Rock Lake front home with incredible year round lake view. Here's your opportunity, spacious 4,000 square foot walkout basement home. Main level boast large windows to enjoy the lake view from the minute you walk in the front door. The chefs kitchen with recently upgraded appliances including a 36'' induction cooktop, and fantasy marble counter tops. Relax outside on the large upper level deck with a motorized canopy to enjoy outdoor space and enjoy the beautiful sunsets and sun rises that never get old. Master suites on main level and another on the lower level, total of 4 bedrooms, 2 fireplaces, oversized 3 car garage ( large enough to store your boat or provide plenty of work space along with the lower level John Deere room provides even more storage space.The lower level has a large wet bar, and family room great for entertaining guest or large family gathering. Step outside on the lower level patio and into the hot tub and enjoy the lake view from the lower level too. Seller recently updated the home to include; high efficient heating & air system, roof, leaf gutters, fresh paint, grinder pump, pergo laminate flooring throughout. All nestled in the small quiet community of Cape Fair and the quiet side of the lake.
Contact an agent
Home facts
- Year built:1997
- Listing ID #:60288848
- Added:507 day(s) ago
- Updated:November 11, 2025 at 08:51 AM
Rooms and interior
- Bedrooms:4
- Total bathrooms:4
- Full bathrooms:3
- Half bathrooms:1
- Living area:4,000 sq. ft.
Heating and cooling
- Cooling:Ceiling Fan(s), Central Air
- Heating:Central, Fireplace(s), Heat Pump
Structure and exterior
- Year built:1997
- Building area:4,000 sq. ft.
- Lot area:1.2 Acres
Schools
- High school:Reeds Spring
- Middle school:Reeds Spring
- Elementary school:Reeds Spring
Finances and disclosures
- Price:$574,900
- Price per sq. ft.:$143.73
- Tax amount:$1,619 (2024)
New listings near 764 Fairsight Road
- New
 $575,000Active2 beds -- baths1,224 sq. ft.
$575,000Active2 beds -- baths1,224 sq. ft.512 Dry Creek Drive, Cape Fair, MO 65624
MLS# 60309475Listed by: AGENT MULDER REAL ESTATE, LLC  $30,000Active4.28 Acres
$30,000Active4.28 AcresLot 154 Panorama Drive, Cape Fair, MO 65624
MLS# 60305766Listed by: KELLER WILLIAMS TRI-LAKES- New
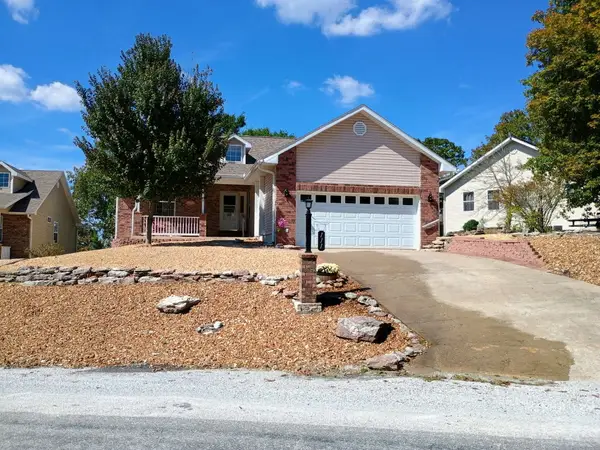 $349,000Active3 beds 2 baths2,194 sq. ft.
$349,000Active3 beds 2 baths2,194 sq. ft.111 Howard Drive, Cape Fair, MO 65624
MLS# 60309351Listed by: WHITE MAGNOLIA REAL ESTATE LLC - New
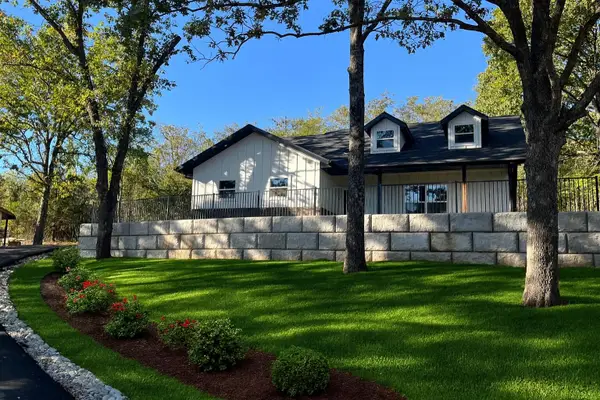 $419,950Active3 beds 2 baths1,710 sq. ft.
$419,950Active3 beds 2 baths1,710 sq. ft.1049 Hanging Branch Ridge, Cape Fair, MO 65624
MLS# 60309224Listed by: LISTWITHFREEDOM.COM - New
 $409,000Active4 beds 2 baths1,993 sq. ft.
$409,000Active4 beds 2 baths1,993 sq. ft.1296 Mule Barn Drive, Cape Fair, MO 65624
MLS# 60308890Listed by: KELLER WILLIAMS TRI-LAKES 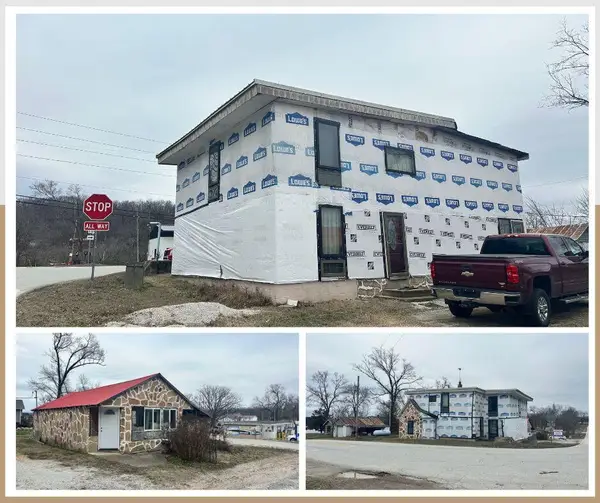 $315,000Active5 beds 3 baths2,400 sq. ft.
$315,000Active5 beds 3 baths2,400 sq. ft.8551-8515 W State Highway 76, Cape Fair, MO 65624
MLS# 60308251Listed by: PB REALTY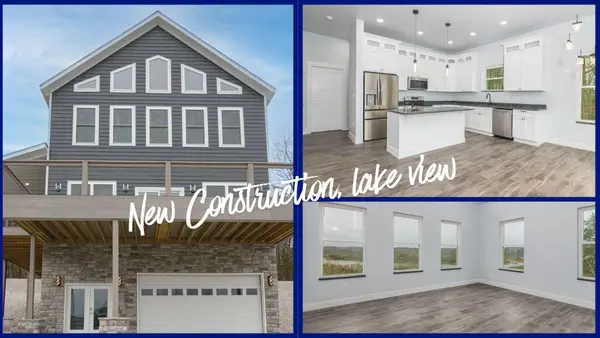 $579,000Active4 beds 5 baths2,544 sq. ft.
$579,000Active4 beds 5 baths2,544 sq. ft.615 Fairsight Road, Cape Fair, MO 65624
MLS# 60308215Listed by: ONE.FIVE REAL ESTATE ADVISORS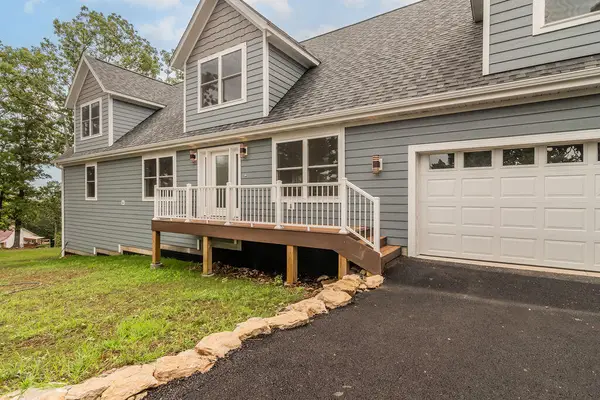 $519,900Active4 beds 5 baths3,200 sq. ft.
$519,900Active4 beds 5 baths3,200 sq. ft.65 Roan Road, Cape Fair, MO 65624
MLS# 60308216Listed by: ONE.FIVE REAL ESTATE ADVISORS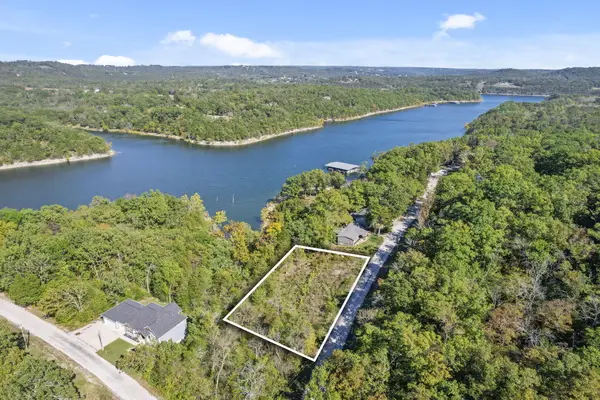 $149,000Active0.71 Acres
$149,000Active0.71 Acres195 Kings Ridge Road, Cape Fair, MO 65624
MLS# 60307875Listed by: MURNEY ASSOCIATES - PRIMROSE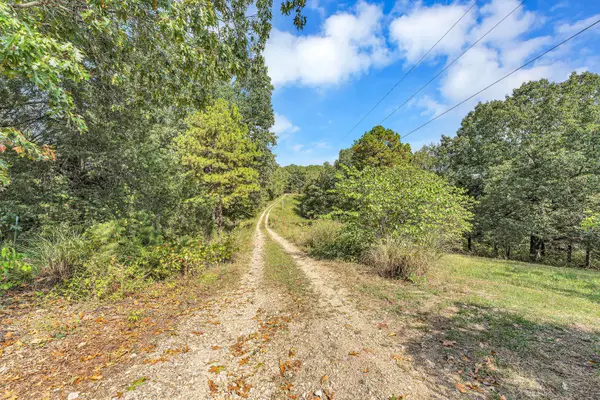 $599,000Active4 beds 3 baths2,800 sq. ft.
$599,000Active4 beds 3 baths2,800 sq. ft.27535 Farm Road 2150, Cape Fair, MO 65624
MLS# 60305427Listed by: REAL BROKER, LLC
