209 E Benton Street, Carrollton, MO 64633
Local realty services provided by:Better Homes and Gardens Real Estate Kansas City Homes
209 E Benton Street,Carrollton, MO 64633
$167,000
- 2 Beds
- 2 Baths
- 2,262 sq. ft.
- Single family
- Pending
Listed by:cheri hudson landwehr
Office:re/max central
MLS#:2533244
Source:MOKS_HL
Price summary
- Price:$167,000
- Price per sq. ft.:$73.83
About this home
Discover this cozy yet spacious 2-car garage ranch perfectly situated on a large lot close to shopping, dining, and local amenities. Inside, you'll find beautiful hardwood floors throughout, a welcoming living room and family room featuring a gas fireplace for warmth and charm. The kitchen boasts a center island and opens to a bright breakfast room, ideal for casual dining. The main level offers two spacious bedrooms, a full bathroom, and convenient main-floor laundry in the recreational sunroom, offering extra space for entertaining or unwinding with a view of the outdoors.
The full walkout basement provides endless potential, featuring an additional bathroom, kitchen area, and a single-car garage—perfect for a future in-law suite, workshop, or recreation space. Step outside to the expansive lot, offering plenty of room for outdoor activities, gardening, or future expansion. Don't miss this fantastic opportunity to make this charming ranch your new home! Schedule a showing today.
Contact an agent
Home facts
- Year built:1960
- Listing ID #:2533244
- Added:209 day(s) ago
- Updated:September 25, 2025 at 12:33 PM
Rooms and interior
- Bedrooms:2
- Total bathrooms:2
- Full bathrooms:2
- Living area:2,262 sq. ft.
Heating and cooling
- Cooling:Window Unit(s)
- Heating:Baseboard, Radiant
Structure and exterior
- Roof:Composition
- Year built:1960
- Building area:2,262 sq. ft.
Utilities
- Water:City/Public - Verify
- Sewer:Public Sewer
Finances and disclosures
- Price:$167,000
- Price per sq. ft.:$73.83
New listings near 209 E Benton Street
- New
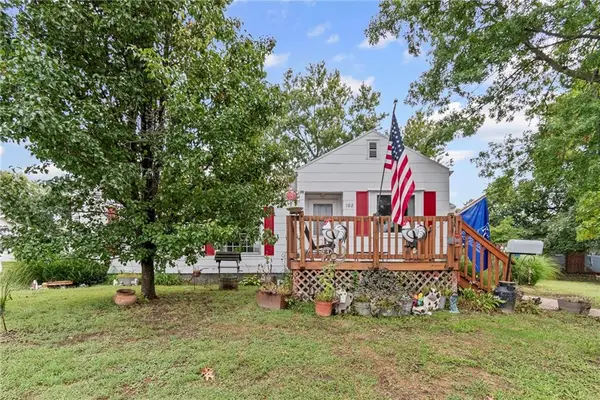 $95,000Active2 beds 1 baths1,247 sq. ft.
$95,000Active2 beds 1 baths1,247 sq. ft.102 Rea Street, Carrollton, MO 64633
MLS# 2576636Listed by: SELL WELL REALTY 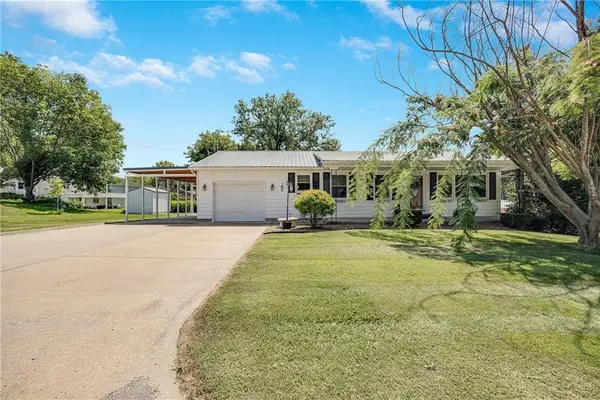 $187,500Pending2 beds 2 baths1,800 sq. ft.
$187,500Pending2 beds 2 baths1,800 sq. ft.1 W 15th Street, Carrollton, MO 64633
MLS# 2569868Listed by: EXP REALTY LLC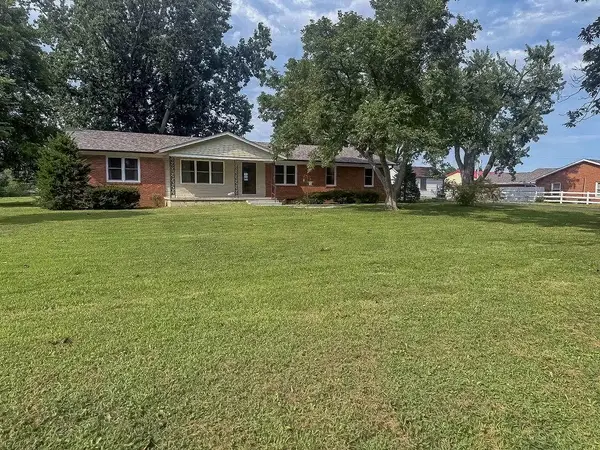 $265,000Active3 beds 2 baths1,756 sq. ft.
$265,000Active3 beds 2 baths1,756 sq. ft.1015 E 10th Street, Carrollton, MO 64633
MLS# 2569206Listed by: BG & ASSOCIATES LLC $275,000Pending4 beds 3 baths2,105 sq. ft.
$275,000Pending4 beds 3 baths2,105 sq. ft.1002 N Jefferson Street, Carrollton, MO 64633
MLS# 2574943Listed by: SELL WELL REALTY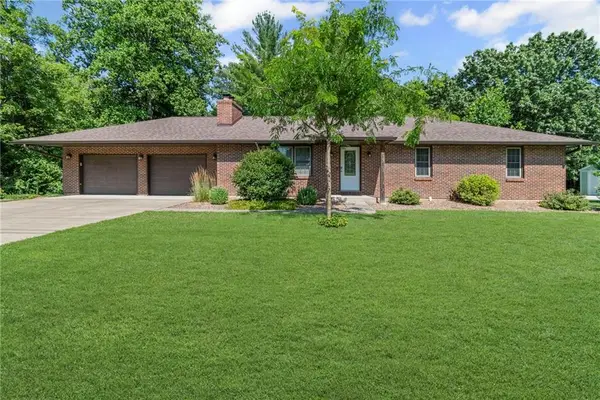 $289,900Pending3 beds 2 baths1,744 sq. ft.
$289,900Pending3 beds 2 baths1,744 sq. ft.1306 Ruby Street, Carrollton, MO 64633
MLS# 2563042Listed by: SELL WELL REALTY $189,500Pending4 beds 2 baths1,607 sq. ft.
$189,500Pending4 beds 2 baths1,607 sq. ft.7 W 15th Street, Carrollton, MO 64633
MLS# 2562482Listed by: SELL WELL REALTY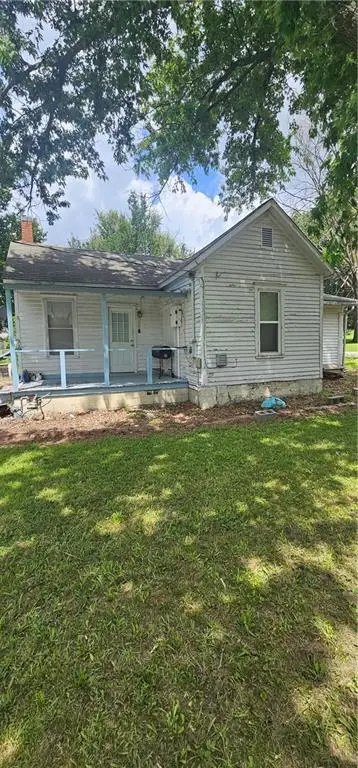 $49,900Active2 beds 1 baths824 sq. ft.
$49,900Active2 beds 1 baths824 sq. ft.408 Kincheloe Street, Carrollton, MO 64633
MLS# 2561804Listed by: DITTMER REAL ESTATE COMPANY $259,900Active3 beds 3 baths1,988 sq. ft.
$259,900Active3 beds 3 baths1,988 sq. ft.205 E 10th Street, Carrollton, MO 64633
MLS# 2561442Listed by: SELL WELL REALTY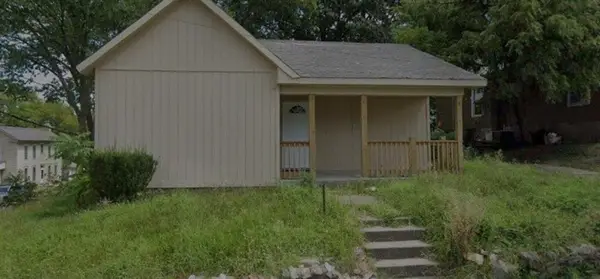 $65,000Active3 beds 2 baths1,394 sq. ft.
$65,000Active3 beds 2 baths1,394 sq. ft.16 N Jefferson Street, Carrollton, MO 64633
MLS# 2560188Listed by: 1ST CLASS REAL ESTATE KC $70,000Active4 beds 1 baths1,164 sq. ft.
$70,000Active4 beds 1 baths1,164 sq. ft.103 E 4th Street, Carrollton, MO 64633
MLS# 2558527Listed by: BG & ASSOCIATES LLC
