1641 Alexandra Drive, Carthage, MO 64836
Local realty services provided by:Better Homes and Gardens Real Estate Southwest Group
Listed by: lori salchow, core group
Office: pro 100 inc., realtors
MLS#:60312041
Source:MO_GSBOR
1641 Alexandra Drive,Carthage, MO 64836
$790,000
- - Beds
- 5 Baths
- 5,600 sq. ft.
- Single family
- Active
Price summary
- Price:$790,000
- Price per sq. ft.:$141.07
About this home
Don't miss your chance to own this stunning 5,600 sq ft estate in the prestigious Breckenwood Subdivision--just one mile from Carthage Golf Course! This exquisite 5-bedroom, 4-1/2 bath home features formal dining and living areas, a luxurious primary suite with dual walk-in closets, spa-like bath, and private access to the pool and patio. The walk-out basement includes a fully equipped theater room for the ultimate movie-night experience. The gourmet kitchen is a chef's dream, boasting top-of-the-line appliances including a Sub-Zero refrigerator, gas stove, and an air-cooled pantry to keep your items fresh. Additional amenities include a built-in Sonos sound system and a comprehensive security setup with cameras and a video monitor for added peace of mind. Step outside to your private backyard oasis--featuring a heated in-ground pool, in-ground hot tub, covered grilling area, and a pool house with its own bathroom and living space, perfect for year-round entertaining. This extraordinary property truly has it all--schedule your private tour today!
Contact an agent
Home facts
- Year built:2004
- Listing ID #:60312041
- Added:208 day(s) ago
- Updated:February 12, 2026 at 10:08 PM
Rooms and interior
- Total bathrooms:5
- Full bathrooms:4
- Half bathrooms:1
- Living area:5,600 sq. ft.
Heating and cooling
- Cooling:Central Air
- Heating:Central
Structure and exterior
- Year built:2004
- Building area:5,600 sq. ft.
- Lot area:0.92 Acres
Schools
- High school:Carthage
- Middle school:Carthage
- Elementary school:Steadley
Finances and disclosures
- Price:$790,000
- Price per sq. ft.:$141.07
- Tax amount:$2,847 (2023)
New listings near 1641 Alexandra Drive
- New
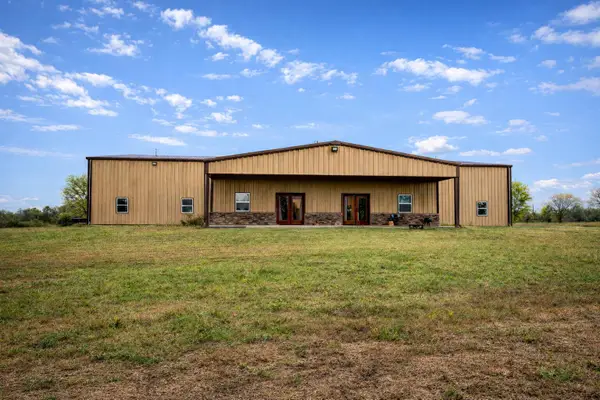 $1,875,000Active2 beds 2 baths900 sq. ft.
$1,875,000Active2 beds 2 baths900 sq. ft.16409 Fir Road, Carthage, MO 64836
MLS# 60314855Listed by: REALPRO - New
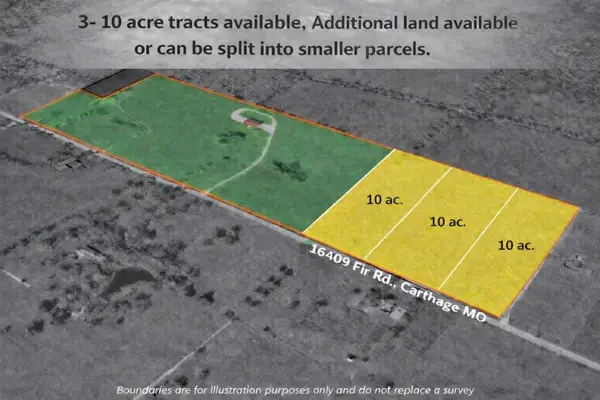 $135,000Active10 Acres
$135,000Active10 AcresTbd Fir Road #3, Carthage, MO 64836
MLS# 60314859Listed by: REALPRO - New
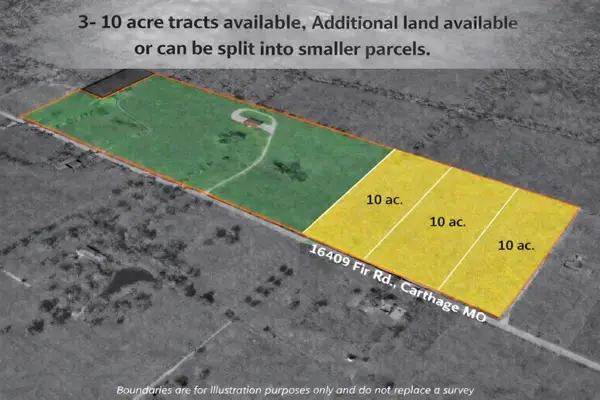 $135,000Active10 Acres
$135,000Active10 AcresTbd Fir Road #2, Carthage, MO 64836
MLS# 60314861Listed by: REALPRO - New
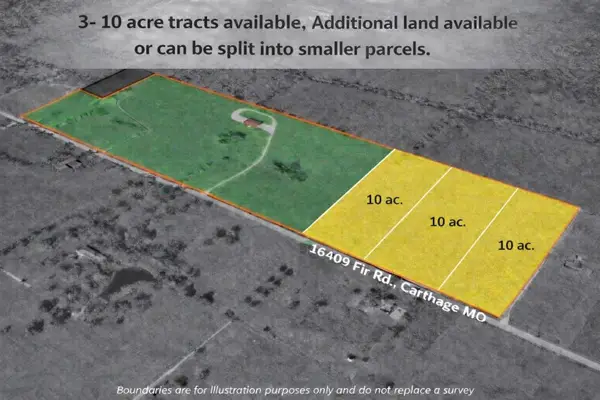 $135,000Active10 Acres
$135,000Active10 AcresTbd Fir Road #1, Carthage, MO 64836
MLS# 60314862Listed by: REALPRO - New
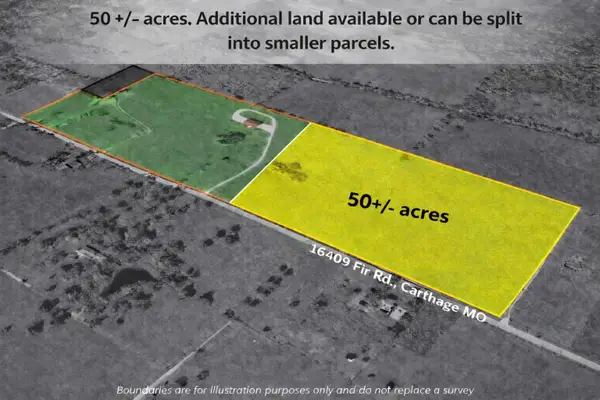 $675,000Active50 Acres
$675,000Active50 AcresTbd Fir Road, Carthage, MO 64836
MLS# 60314865Listed by: REALPRO - New
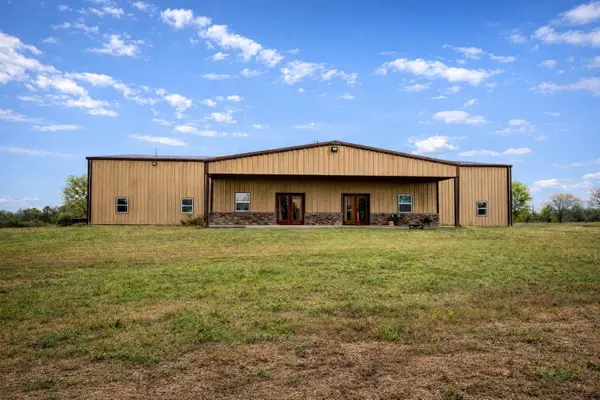 $1,100,000Active2 beds 2 baths900 sq. ft.
$1,100,000Active2 beds 2 baths900 sq. ft.16409 Fir Road, Carthage, MO 64836
MLS# 60314836Listed by: REALPRO - New
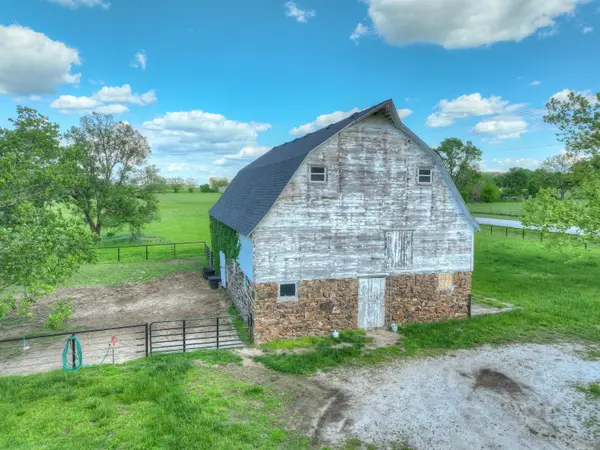 $377,000Active24.23 Acres
$377,000Active24.23 Acres000 Fir Road, Carthage, MO 64836
MLS# 60314845Listed by: REALPRO - New
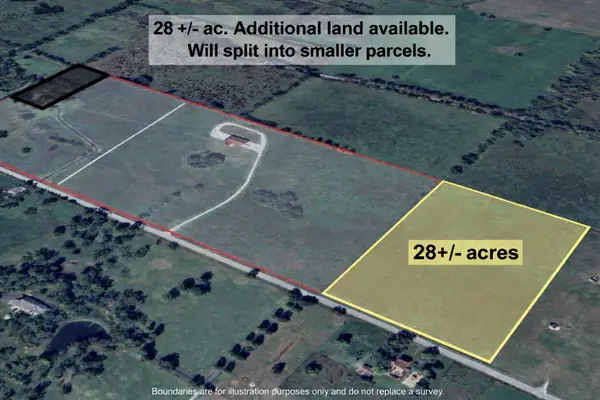 $387,315Active28.69 Acres
$387,315Active28.69 AcresTbd Fir Road, Carthage, MO 64836
MLS# 60314849Listed by: REALPRO - New
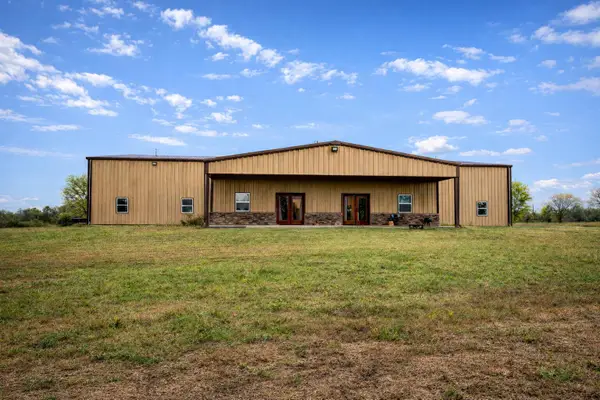 $1,200,000Active2 beds 2 baths900 sq. ft.
$1,200,000Active2 beds 2 baths900 sq. ft.16409 Fir Road, Carthage, MO 64836
MLS# 60314851Listed by: REALPRO - New
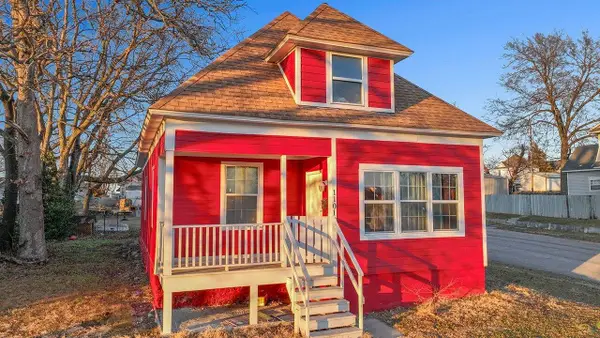 $135,000Active2 beds 1 baths1,012 sq. ft.
$135,000Active2 beds 1 baths1,012 sq. ft.1101 Oak Street, Carthage, MO 64836
MLS# 60314722Listed by: NATIONAL REALTY

