4955 Deer Run Loop, Carthage, MO 64836
Local realty services provided by:Better Homes and Gardens Real Estate Southwest Group
Listed by: liggett squared group
Office: pro 100 inc., realtors
MLS#:60294406
Source:MO_GSBOR
4955 Deer Run Loop,Carthage, MO 64836
$985,000
- 5 Beds
- 7 Baths
- 6,642 sq. ft.
- Single family
- Active
Price summary
- Price:$985,000
- Price per sq. ft.:$121.16
About this home
Welcome to your dream home nestled in a desirable subdivision in Carthage, Missouri, where the charm of a full brick and stone timber hybrid exterior meets unmatched elegance and comfort inside. This expansive 6,641 square foot residence boasts five bedrooms and 4 bathrooms and 3 half bathrooms, making it a perfect sanctuary for both large families and guests.This home isn't just a place to live; it's a statement. With five spacious bedrooms and seven bathrooms (including four full and three half), there's no queue for morning routines here. The heart of the home features a majestic great room crowned with a cathedral ceiling, showcasing Amish hand-hewn timbers that reach earnestly towards the sky, complemented by a mammoth stone fireplace that rises from floor to ceiling. For the culinary enthusiast, the fully equipped chef's kitchen is a dream. It boasts custom cabinetry, sleek granite countertops, and a sprawling island that doubles as a culinary command center. There's also a cozy breakfast nook for all your informal dine-and-dash needs and a formal dining room for gatherings. Step down to the fully finished walk-out basement where functionality meets entertainment. Stained concrete flooring adds a chic, industrial touch, complemented by a stone fireplace that invites snug evenings. A kitchenette with a wet bar makes hosting a breeze, and for those who cherish privacy and security, a cleverly concealed gun safe/room is tucked away out of sight. Additionally, a secondary primary suite with ensuite bathroom & large walk-in closet in closet for your out-of-town guests. Outside, the expansive deck and lower patio with an outdoor fireplace offer a serene backdrop for both lively gatherings and intimate star-gazing sessions. And let's not forget the detached shop and kennel, because who doesn't need a kennel with a lean-to for exterior storage?Located a mere skip away from fast interstate access, you are perfectly positioned to zip over to
Contact an agent
Home facts
- Year built:2003
- Listing ID #:60294406
- Added:275 day(s) ago
- Updated:February 12, 2026 at 06:08 PM
Rooms and interior
- Bedrooms:5
- Total bathrooms:7
- Full bathrooms:4
- Half bathrooms:3
- Living area:6,642 sq. ft.
Heating and cooling
- Cooling:Attic Fan, Ceiling Fan(s), Central Air, Zoned
- Heating:Central, Fireplace(s), Forced Air, Stove, Zoned
Structure and exterior
- Year built:2003
- Building area:6,642 sq. ft.
- Lot area:2.52 Acres
Schools
- High school:Carthage
- Middle school:Carthage
- Elementary school:Steadley
Utilities
- Sewer:Septic Tank
Finances and disclosures
- Price:$985,000
- Price per sq. ft.:$121.16
- Tax amount:$5,363 (2024)
New listings near 4955 Deer Run Loop
- New
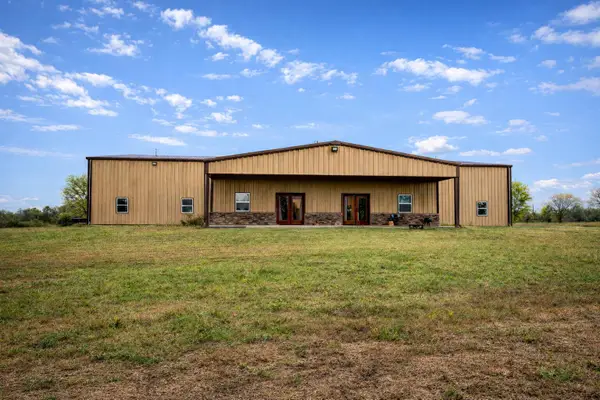 $1,875,000Active2 beds 2 baths900 sq. ft.
$1,875,000Active2 beds 2 baths900 sq. ft.16409 Fir Road, Carthage, MO 64836
MLS# 60314855Listed by: REALPRO - New
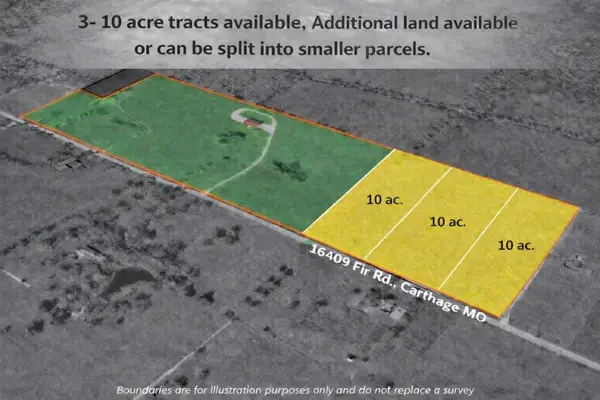 $135,000Active10 Acres
$135,000Active10 AcresTbd Fir Road #3, Carthage, MO 64836
MLS# 60314859Listed by: REALPRO - New
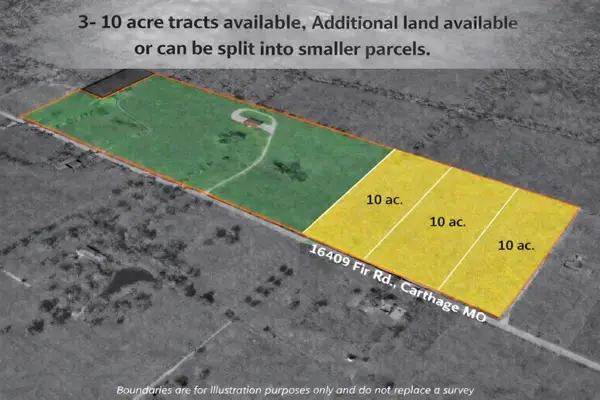 $135,000Active10 Acres
$135,000Active10 AcresTbd Fir Road #2, Carthage, MO 64836
MLS# 60314861Listed by: REALPRO - New
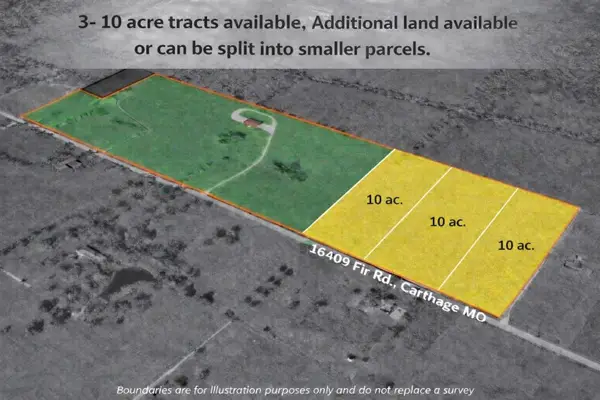 $135,000Active10 Acres
$135,000Active10 AcresTbd Fir Road #1, Carthage, MO 64836
MLS# 60314862Listed by: REALPRO - New
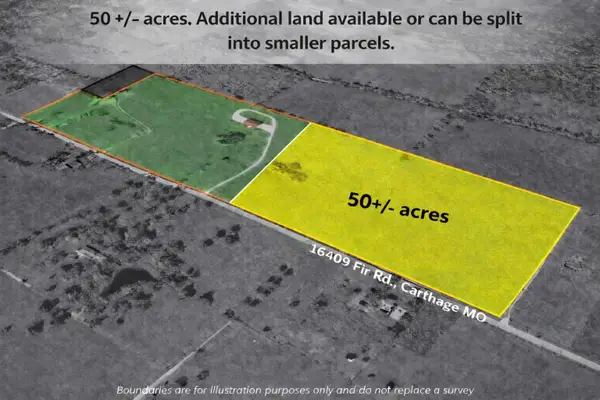 $675,000Active50 Acres
$675,000Active50 AcresTbd Fir Road, Carthage, MO 64836
MLS# 60314865Listed by: REALPRO - New
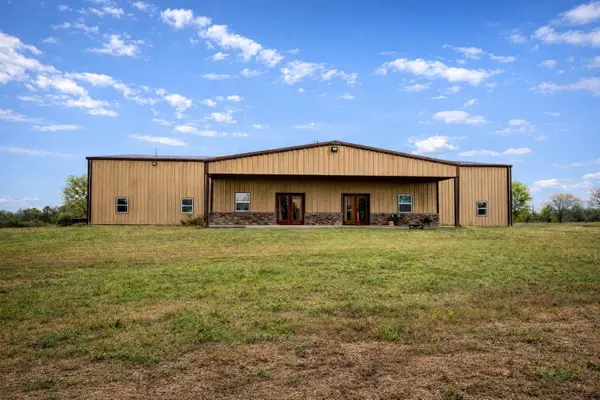 $1,100,000Active2 beds 2 baths900 sq. ft.
$1,100,000Active2 beds 2 baths900 sq. ft.16409 Fir Road, Carthage, MO 64836
MLS# 60314836Listed by: REALPRO - New
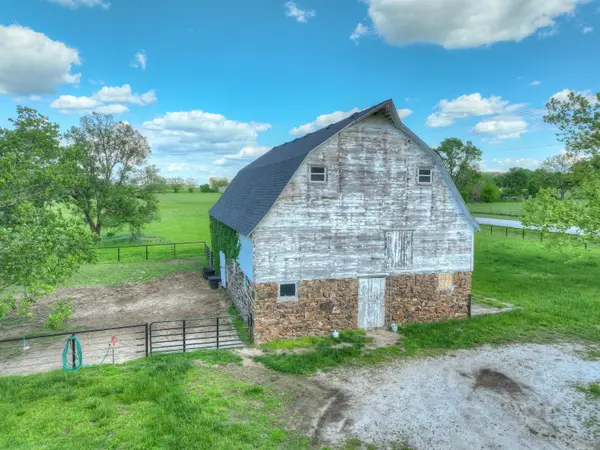 $377,000Active24.23 Acres
$377,000Active24.23 Acres000 Fir Road, Carthage, MO 64836
MLS# 60314845Listed by: REALPRO - New
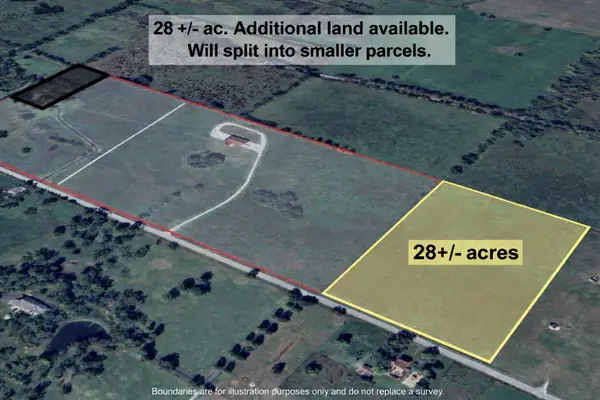 $387,315Active28.69 Acres
$387,315Active28.69 AcresTbd Fir Road, Carthage, MO 64836
MLS# 60314849Listed by: REALPRO - New
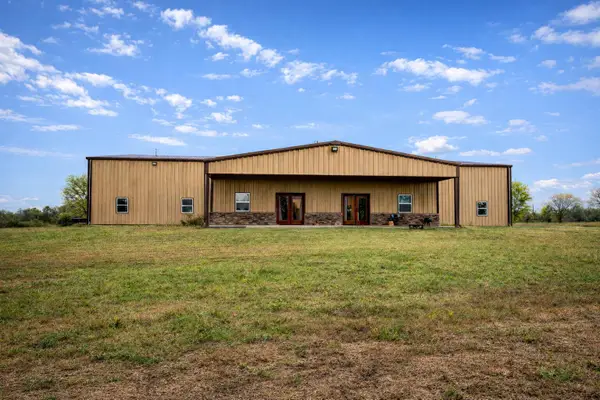 $1,200,000Active2 beds 2 baths900 sq. ft.
$1,200,000Active2 beds 2 baths900 sq. ft.16409 Fir Road, Carthage, MO 64836
MLS# 60314851Listed by: REALPRO - New
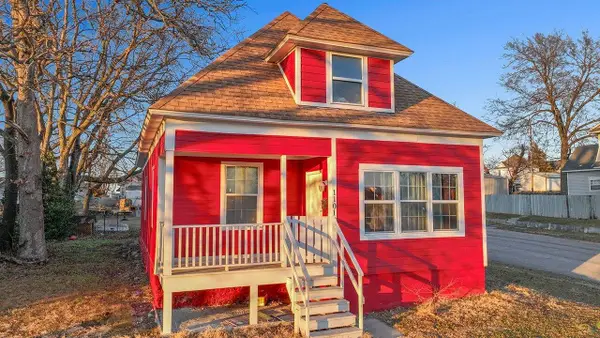 $135,000Active2 beds 1 baths1,012 sq. ft.
$135,000Active2 beds 1 baths1,012 sq. ft.1101 Oak Street, Carthage, MO 64836
MLS# 60314722Listed by: NATIONAL REALTY

