12259 State Route 101, Caulfield, MO 65626
Local realty services provided by:Better Homes and Gardens Real Estate Southwest Group
Listed by:dylan tribble
Office:iron brand realty llc.
MLS#:60290465
Source:MO_GSBOR
12259 State Route 101,Caulfield, MO 65626
$229,000
- 3 Beds
- 2 Baths
- 1,412 sq. ft.
- Single family
- Active
Price summary
- Price:$229,000
- Price per sq. ft.:$162.18
About this home
This 3 bedroom, 2 bath house is move in ready! This home has a lot to offer, including new laminate floors in the dining room and living room. It also features a large rear deck, perfect for relaxation. This home is very spacious, including lots of storage throughout. Outside you will find a concrete driveway, a privacy fence on 3 sides, more storage, landscaping, and a heated/cooled 28x36 shop with LED lighting and a concrete floor! This property is located only a minute away from Caulfield, MO, where you will find a fuel station, a dollar general as well as a local restaurant, Three-Legged Mule. This home is located approximately 25 minutes from West Plains, where you will find a large selection of restaurants, shopping, and community related activities. This property is less than 5 minutes from Cloud 9 ranch, where you will find over 6,000 acres of member-owned family camping and ATV/UTV resort. Norfork Lake is also only just 20 minutes away! You don't want to miss out on this beautiful, cozy ranch style home.
Contact an agent
Home facts
- Year built:1978
- Listing ID #:60290465
- Added:180 day(s) ago
- Updated:September 26, 2025 at 02:47 PM
Rooms and interior
- Bedrooms:3
- Total bathrooms:2
- Full bathrooms:2
- Living area:1,412 sq. ft.
Heating and cooling
- Cooling:Ceiling Fan(s), Central Air
- Heating:Central, Heat Pump
Structure and exterior
- Year built:1978
- Building area:1,412 sq. ft.
- Lot area:0.57 Acres
Schools
- High school:West Plains
- Middle school:West Plains
- Elementary school:South Fork
Utilities
- Sewer:Septic Tank
Finances and disclosures
- Price:$229,000
- Price per sq. ft.:$162.18
- Tax amount:$904 (2024)
New listings near 12259 State Route 101
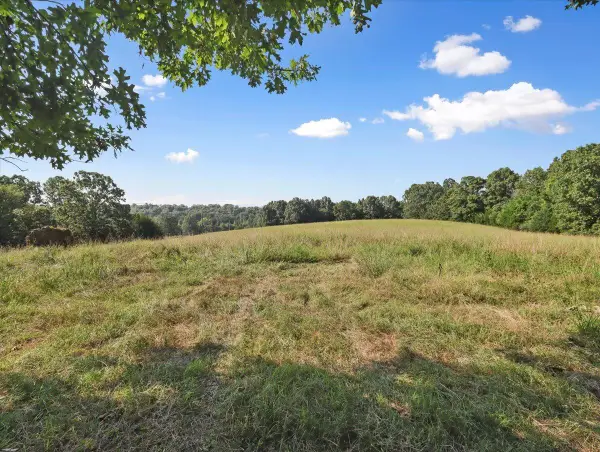 $250,000Active47 Acres
$250,000Active47 Acres000 State Route Oo, Caulfield, MO 65626
MLS# 60301552Listed by: BFREALTY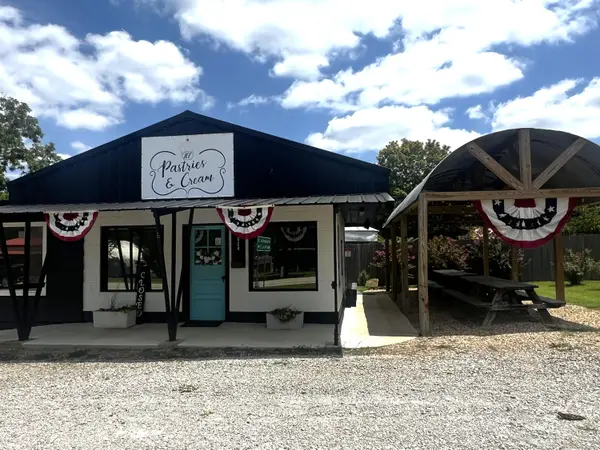 $449,900Active1 beds 1 baths2,106 sq. ft.
$449,900Active1 beds 1 baths2,106 sq. ft.12030 State Highway 101, Caulfield, MO 65626
MLS# 60301461Listed by: UNITED COUNTRY MISSOURI OZARKS REALTY INC. $235,000Active36 Acres
$235,000Active36 Acres13921 County Road 6910, Caulfield, MO 65626
MLS# 60300417Listed by: CENTURY 21 OZARK HILLS REALTY, INC.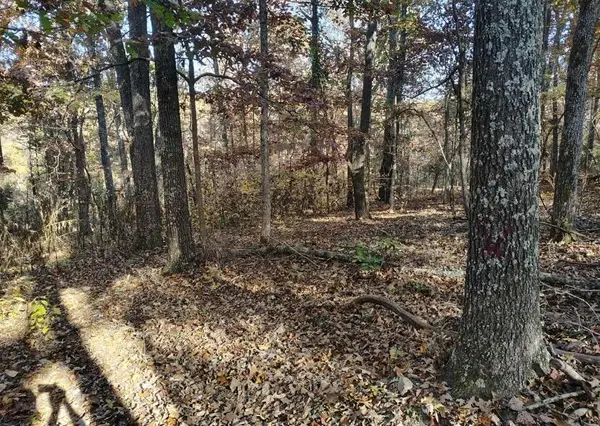 $85,000Active12 Acres
$85,000Active12 Acres000 000 State Route Yy, Caulfield, MO 65626
MLS# 60299621Listed by: CENTURY 21 OZARK HILLS REALTY, INC.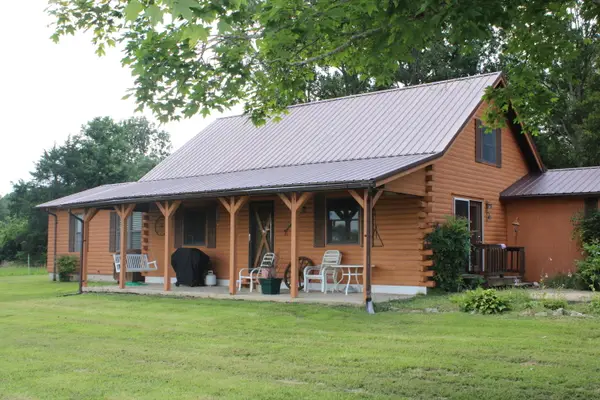 $379,900Pending3 beds 2 baths1,662 sq. ft.
$379,900Pending3 beds 2 baths1,662 sq. ft.2158 Private Road 7380, Caulfield, MO 65626
MLS# 60299142Listed by: SELECT REAL ESTATE SERVICES $399,900Pending3 beds 4 baths3,401 sq. ft.
$399,900Pending3 beds 4 baths3,401 sq. ft.10242 County Road 7690, Caulfield, MO 65626
MLS# 60298367Listed by: CENTURY 21 LEMAC REALTY EAST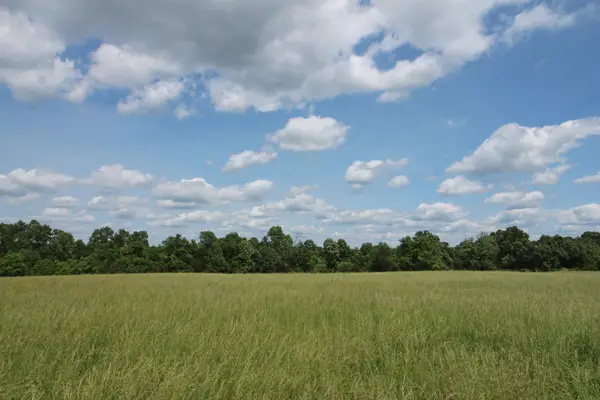 $149,900Active35.95 Acres
$149,900Active35.95 Acres000 County Road 7830, Caulfield, MO 65626
MLS# 60295816Listed by: OZARK KOUNTRY REALTY, REAL ESTATE & AUCTIONEERING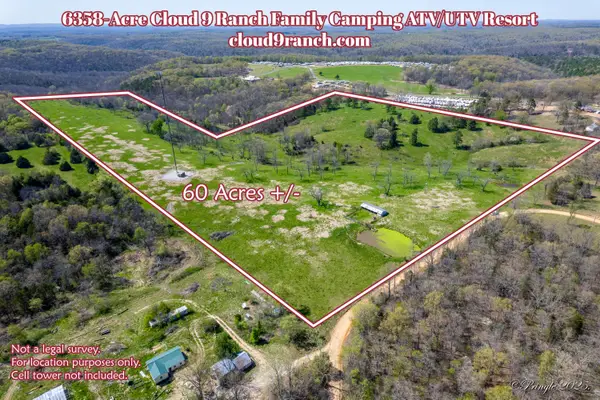 $449,000Active60 Acres
$449,000Active60 Acres000 County Road 350, Caulfield, MO 65626
MLS# 60292814Listed by: IRON BRAND REALTY LLC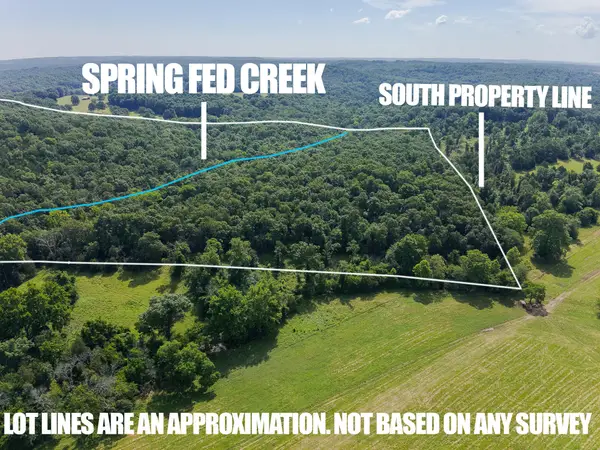 $599,900Active214.5 Acres
$599,900Active214.5 Acres000 County Road 544, Caulfield, MO 65626
MLS# 60290115Listed by: OZARK KOUNTRY REALTY, REAL ESTATE & AUCTIONEERING
