- BHGRE®
- Missouri
- Cedarcreek
- 162 Bunny Lane
162 Bunny Lane, Cedarcreek, MO 65627
Local realty services provided by:Better Homes and Gardens Real Estate Southwest Group
Listed by: timothy f burson
Office: realty company of the ozarks
MLS#:60306803
Source:MO_GSBOR
162 Bunny Lane,Cedarcreek, MO 65627
$180,000
- 2 Beds
- 1 Baths
- 1,104 sq. ft.
- Single family
- Active
Price summary
- Price:$180,000
- Price per sq. ft.:$163.04
About this home
Perched on a bluff overlooking Bull Shoals Lake and the Ozark Mountains, this two-bedroom, one-bathroom home awaits its new owner to transform it into their dream home. The remodeling has commenced, and it's just a matter of finishing touches. The home boasts two living areas, a cozy fireplace, a kitchen with concrete countertops, a pot boiler, and a back sunroom perfect for enjoying the lake and mountain views while sipping morning coffee. The property comprises three parcels that joins the corp land, making it an ideal location to complete your dream home. Additionally, there's a spacious 16X19 outbuilding for storage and a kids' clubhouse equipped with a climbing wall, providing ample space for outdoor activities. Explore the property and discover the possibility of finding arrowheads or geodes while hiking to the lake, putting your boat in about half a mile away, or simply relaxing by the fire pit. Schedule a private showing today and embark on your journey to creating your dream home.
Contact an agent
Home facts
- Year built:1975
- Listing ID #:60306803
- Added:125 day(s) ago
- Updated:February 12, 2026 at 12:08 PM
Rooms and interior
- Bedrooms:2
- Total bathrooms:1
- Full bathrooms:1
- Living area:1,104 sq. ft.
Heating and cooling
- Cooling:Ceiling Fan(s)
- Heating:Stove
Structure and exterior
- Year built:1975
- Building area:1,104 sq. ft.
- Lot area:1.3 Acres
Schools
- High school:Forsyth
- Middle school:Forsyth
- Elementary school:Forsyth
Utilities
- Sewer:Septic Tank
Finances and disclosures
- Price:$180,000
- Price per sq. ft.:$163.04
- Tax amount:$540 (2025)
New listings near 162 Bunny Lane
- New
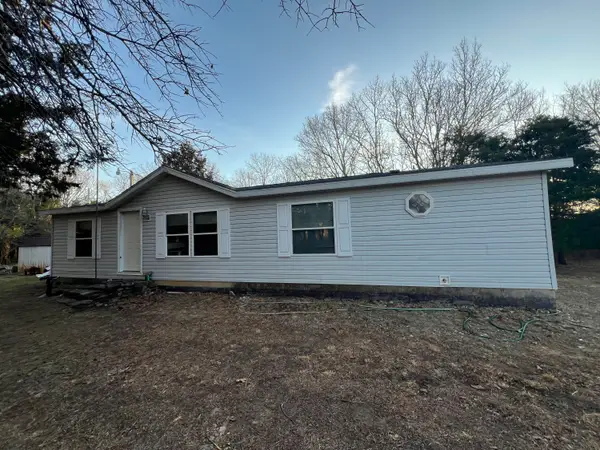 $165,000Active3 beds 2 baths1,272 sq. ft.
$165,000Active3 beds 2 baths1,272 sq. ft.227 Peppertree Road, Cedar Creek, MO 65627
MLS# 60315133Listed by: KELLER WILLIAMS TRI-LAKES  $115,000Active3 beds 2 baths920 sq. ft.
$115,000Active3 beds 2 baths920 sq. ft.150 Copperhead Road, Cedar Creek, MO 65627
MLS# 60313086Listed by: CENTURY 21 INTEGRITY GROUP HOLLISTER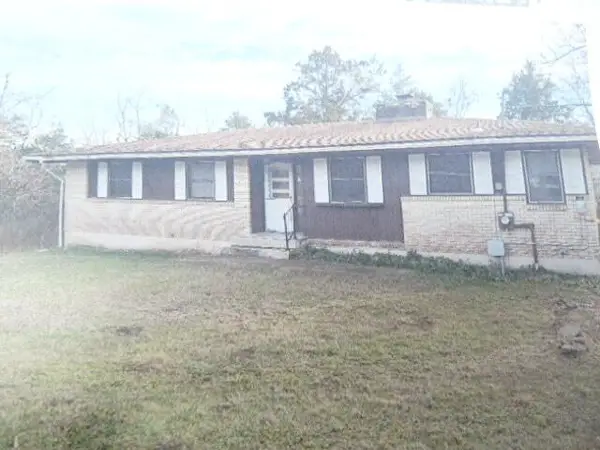 $70,000Pending3 beds 3 baths1,444 sq. ft.
$70,000Pending3 beds 3 baths1,444 sq. ft.855 Camelot, Cedarcreek, MO 65627
MLS# 60312324Listed by: RE/MAX ASSOCIATED BROKERS INC. $575,000Active2 beds 4 baths2,368 sq. ft.
$575,000Active2 beds 4 baths2,368 sq. ft.2446 State Highway Oo, Cedarcreek, MO 65627
MLS# 60311525Listed by: SHERRELL REALTY & ASSOC., LLC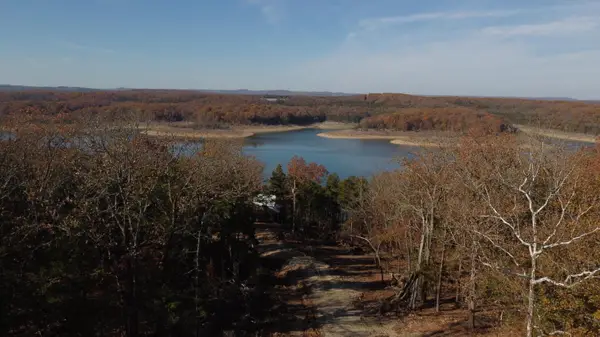 $215,000Active1 beds 2 baths1,020 sq. ft.
$215,000Active1 beds 2 baths1,020 sq. ft.1350 Backwoods Rd, Cedarcreek, MO 65627
MLS# 60310721Listed by: KELLER WILLIAMS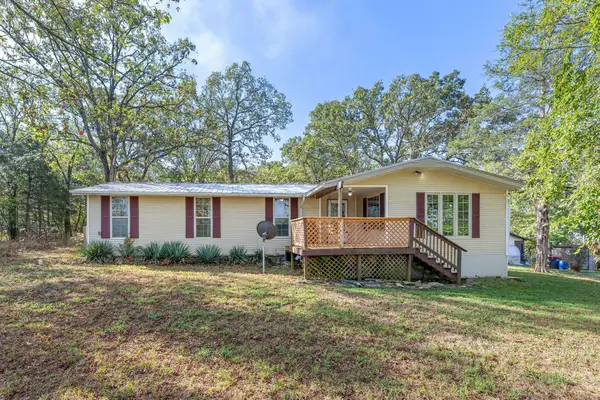 $105,000Active5 beds 2 baths1,760 sq. ft.
$105,000Active5 beds 2 baths1,760 sq. ft.2145 Cotton Rock Road, Cedarcreek, MO 65627
MLS# 60306105Listed by: MURNEY ASSOCIATES - PRIMROSE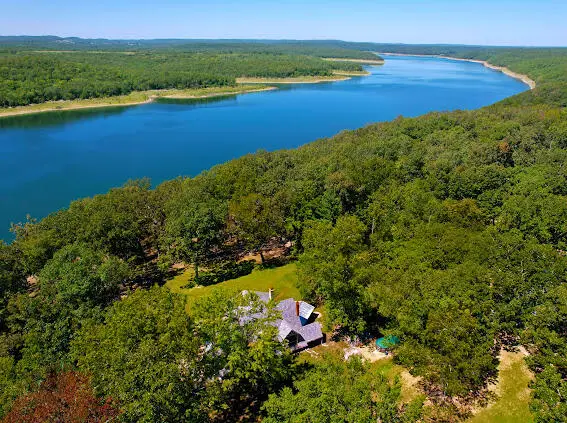 $585,000Pending3 beds 2 baths2,632 sq. ft.
$585,000Pending3 beds 2 baths2,632 sq. ft.3088 Mo Ark, Cedarcreek, MO 65627
MLS# 60306058Listed by: SOUTHERN MISSOURI HOMES AND FARMS LLC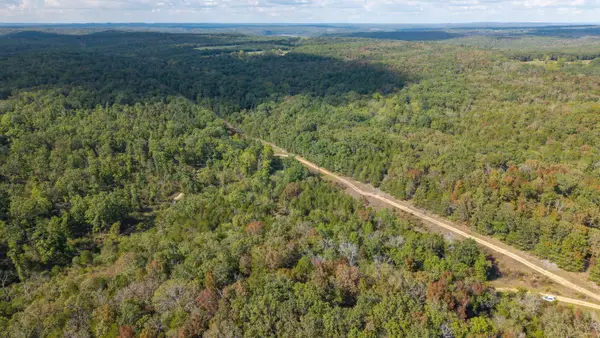 $65,000Active10.48 Acres
$65,000Active10.48 Acres300 Starfall Drive, Cedarcreek, MO 65627
MLS# 60305986Listed by: UNITED COUNTRY-COZORT REALTY, INC.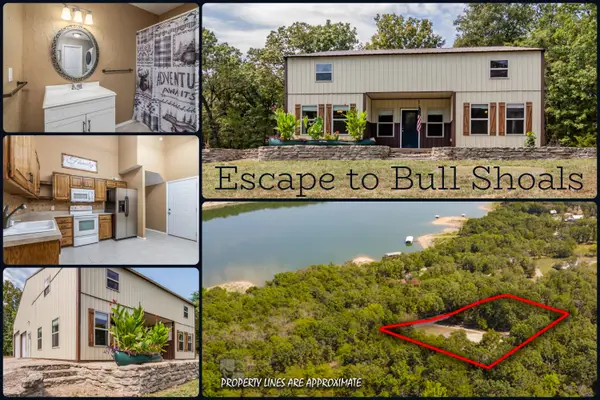 $274,900Active3 beds 2 baths1,890 sq. ft.
$274,900Active3 beds 2 baths1,890 sq. ft.888 Melody Mountain Road, Cedarcreek, MO 65627
MLS# 60304492Listed by: SHERRELL REALTY & ASSOC., LLC

