56 NW 151st Road, Centerview, MO 64019
Local realty services provided by:Better Homes and Gardens Real Estate Kansas City Homes
56 NW 151st Road,Centerview, MO 64019
$650,000
- 4 Beds
- 4 Baths
- 2,865 sq. ft.
- Single family
- Pending
Listed by: christy perisho
Office: reecenichols - lees summit
MLS#:2574554
Source:MOKS_HL
Price summary
- Price:$650,000
- Price per sq. ft.:$226.88
About this home
Big Beautiful Almost new Barndominium 5bedroom home in a rural setting, but only .3 mile south of 50 hwy access. Home on 3+ acre lot, Circle driveway to the Huge 3-door garage with 2 tandem bays, 1 bay has drive through door and garage has a full bathroom, 8'x8' concrete Storm shelter/storage area and a 2nd washer/dryer hookup. Brand new stacked stone outdoor kitchen to assist with entertaining on the stamped concrete wrap around patio/porch. Double front door entry to 18' cathedral ceiling living room with fireplace and great natural lighting. Large kitchen with 8x5 island, custom cabinets, stainless appliances and step in pantry. Huge eat-in dining area with atrium doors to access the outdoor kitchen. 2 rooms on main floor that can be 4th and 5th bedrooms, but are currently utilized as a playroom and office. Main floor also has a full bathroom and a large mudroom. Upstairs has Primary master suite with walk in closet and room for sitting area. Upstairs has bedroom 2 & 3 with large closets and they share a full bath. Upstairs laundry is central to main bedrooms. Lots of beautiful touches and upgrades to this custom home... Energy efficient, has water softener, 2x6 framing with R24 insulation, R10 floor insulation, R44 ceiling insulation, and more. This gorgeous home has Centerview address, Warrensburg schools.
Contact an agent
Home facts
- Year built:2022
- Listing ID #:2574554
- Added:94 day(s) ago
- Updated:December 17, 2025 at 10:33 PM
Rooms and interior
- Bedrooms:4
- Total bathrooms:4
- Full bathrooms:4
- Living area:2,865 sq. ft.
Heating and cooling
- Cooling:Electric
- Heating:Propane Gas
Structure and exterior
- Roof:Metal
- Year built:2022
- Building area:2,865 sq. ft.
Utilities
- Water:City/Public
- Sewer:Septic Tank
Finances and disclosures
- Price:$650,000
- Price per sq. ft.:$226.88
New listings near 56 NW 151st Road
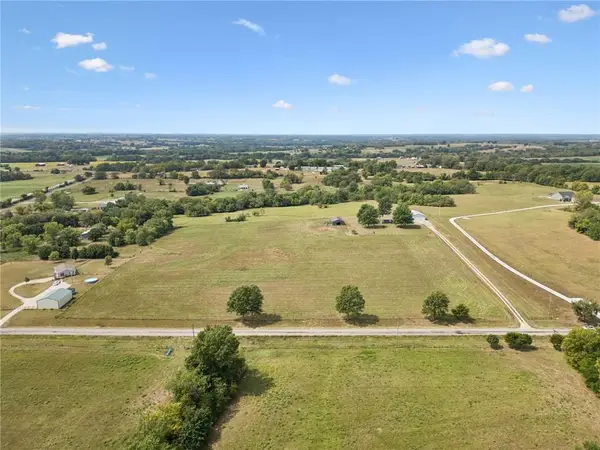 $419,900Active4 beds 3 baths2,219 sq. ft.
$419,900Active4 beds 3 baths2,219 sq. ft.548 NW Uu Highway, Centerview, MO 64019
MLS# 2572691Listed by: REMAX SIGNATURE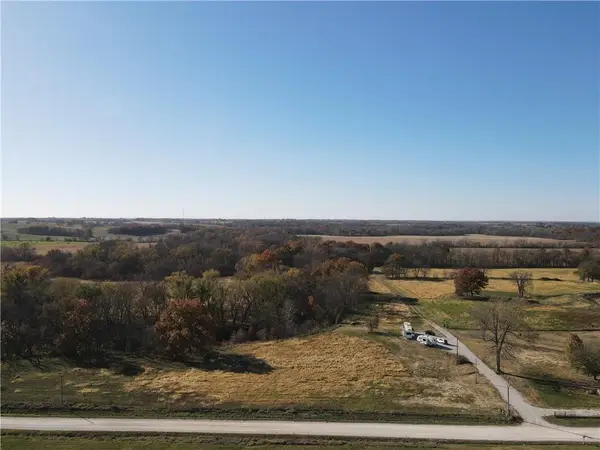 $330,000Active-- beds -- baths
$330,000Active-- beds -- baths412 NW 701 Road, Centerview, MO 64019
MLS# 2587939Listed by: BLUE BIRD REAL ESTATE HOLDEN, MO $1,500,000Active-- beds -- baths
$1,500,000Active-- beds -- baths690 SW 58th Highway, Centerview, MO 64019
MLS# 2587126Listed by: HOMES BY DARCY LLC $1,500,000Active3 beds 2 baths1,400 sq. ft.
$1,500,000Active3 beds 2 baths1,400 sq. ft.690 SW 58 Highway, Centerview, MO 64019
MLS# 2585362Listed by: HOMES BY DARCY LLC $324,999Pending3 beds 2 baths1,080 sq. ft.
$324,999Pending3 beds 2 baths1,080 sq. ft.540 Nw Uu Highway, Centerview, MO 64019
MLS# 2578846Listed by: REECENICHOLS - LEES SUMMIT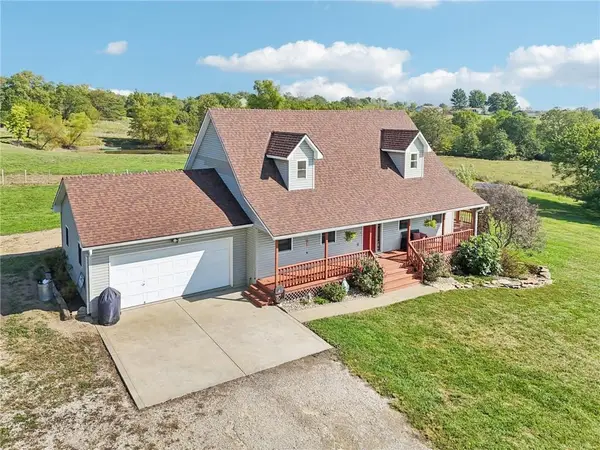 $474,000Pending4 beds 4 baths3,321 sq. ft.
$474,000Pending4 beds 4 baths3,321 sq. ft.601 NW 400 Road, Centerview, MO 64019
MLS# 2577545Listed by: MIDWEST REALTY & AUCTION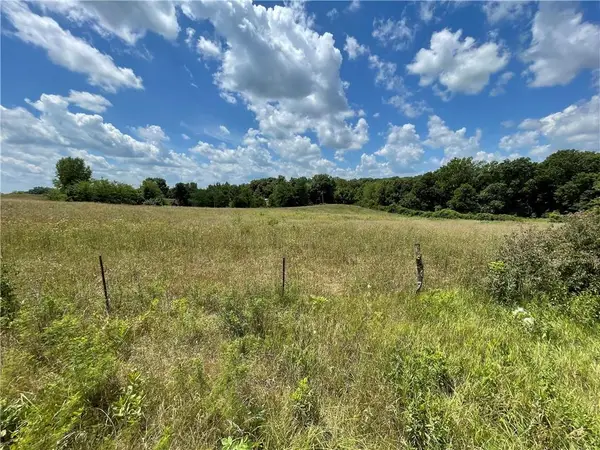 $355,400Active0 Acres
$355,400Active0 Acres750th Road, Centerview, MO 64019
MLS# 2563605Listed by: MIDWEST PROPERTY RESOURCES LLC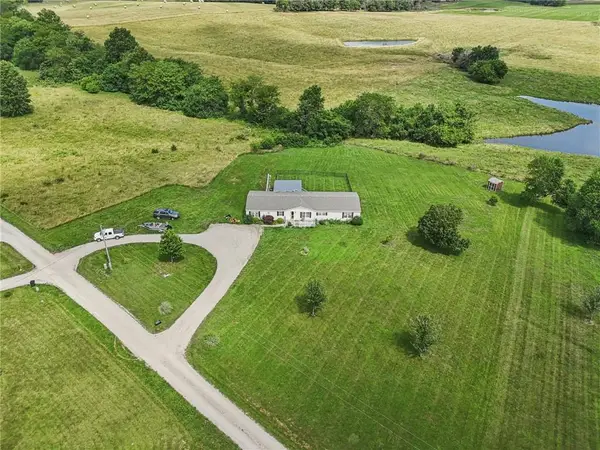 $342,000Active3 beds 3 baths2,666 sq. ft.
$342,000Active3 beds 3 baths2,666 sq. ft.507 NW 165 Road, Centerview, MO 64019
MLS# 2562151Listed by: MIDWEST REALTY & AUCTION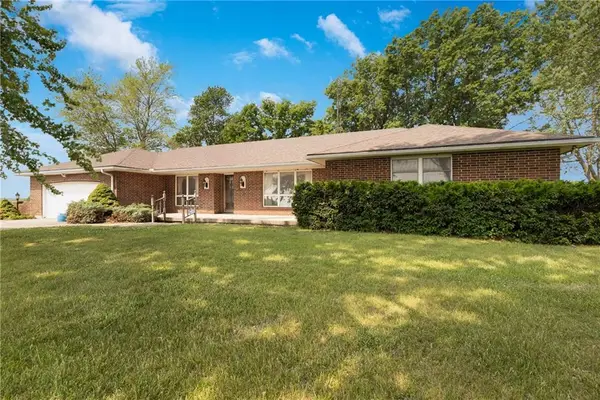 $345,000Pending3 beds 3 baths2,456 sq. ft.
$345,000Pending3 beds 3 baths2,456 sq. ft.630 NW Oo Highway, Centerview, MO 64019
MLS# 2553740Listed by: EXP REALTY LLC
