Address Withheld By Seller, Chestnutridge, MO 65630
Local realty services provided by:Better Homes and Gardens Real Estate Southwest Group
Listed by: j. brandon carroll ii
Office: murney associates - primrose
MLS#:60302148
Source:MO_GSBOR
Address Withheld By Seller,Chestnutridge, MO 65630
$1,800,500
- 7 Beds
- 4 Baths
- 5,970 sq. ft.
- Farm
- Active
Sorry, we are unable to map this address
Price summary
- Price:$1,800,500
- Price per sq. ft.:$301.59
About this home
Beautiful 169-Acre Country Estate!Must view Virtual walkthrough video on listing!Just minutes from Busiek State Park, this remarkable property offers a mix of open pasture and wooded acreage teeming with deer and wild turkey.The nearly 6,000 sq. ft. custom home boasts 7 bedrooms, 4 bathrooms, and a 3-car attached garage with a side-access RV bay. Inside, you'll find stunning wood paneling in the great room, soaring windows with breathtaking views, and a glassed-in porch off the kitchen leading to a spacious outdoor deck.The main level offers 3 bedrooms and 2 baths, including a luxurious primary suite with an en-suite bath and sunken shower. A charming Jack-and-Jill setup connects two bedrooms to a glass-window greenhouse, complete with a lower-level potting/storage area and basement access. The main floor is handicap-accessible via a ramp from the garage to the laundry room.The finished basement includes multiple gathering areas, a fireplace/hearth, 4 additional bedrooms, a full bath, walkout access, and RV garage entry.Outbuildings include a 40'x 80' metal shop with steel beams and poured concrete, a hay & horse barn, and a steel Quonset hut.This is a rare opportunity to own a sprawling estate with space, scenery, and unmatched versatility--perfect for recreation, farming, or simply enjoying peaceful country living.Listing 60302148 is a child listing to Parent listing 60302144
Contact an agent
Home facts
- Year built:1977
- Listing ID #:60302148
- Added:182 day(s) ago
- Updated:February 12, 2026 at 04:08 PM
Rooms and interior
- Bedrooms:7
- Total bathrooms:4
- Full bathrooms:3
- Half bathrooms:1
- Living area:5,970 sq. ft.
Heating and cooling
- Cooling:Central Air
- Heating:Central, Forced Air
Structure and exterior
- Year built:1977
- Building area:5,970 sq. ft.
- Lot area:169.5 Acres
Schools
- High school:Spokane
- Middle school:Spokane
- Elementary school:Highlandville
Utilities
- Water:Well
- Sewer:Septic Tank
Finances and disclosures
- Price:$1,800,500
- Price per sq. ft.:$301.59
- Tax amount:$3,575 (2024)
New listings near 65630
 $64,900Active1.23 Acres
$64,900Active1.23 AcresLot 71-A Mark Twain Drive Drive, Chestnutridge, MO 65630
MLS# 60314376Listed by: SOARING EAGLE REALTY LLC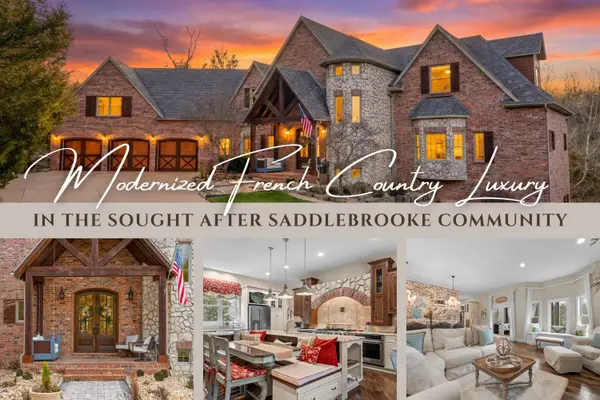 $1,175,000Active5 beds 6 baths5,049 sq. ft.
$1,175,000Active5 beds 6 baths5,049 sq. ft.145 Appaloosa Trail, Saddlebrooke, MO 65630
MLS# 60313997Listed by: KINGDOM REALTY $135,000Active1.01 Acres
$135,000Active1.01 Acres132 & 133 Seven Pines Drive, Saddlebrooke, MO 65630
MLS# 60313825Listed by: MURNEY ASSOCIATES - NIXA $70,000Active0.55 Acres
$70,000Active0.55 AcresLot 132 Seven Pines Drive, Saddlebrooke, MO 65630
MLS# 60313827Listed by: MURNEY ASSOCIATES - NIXA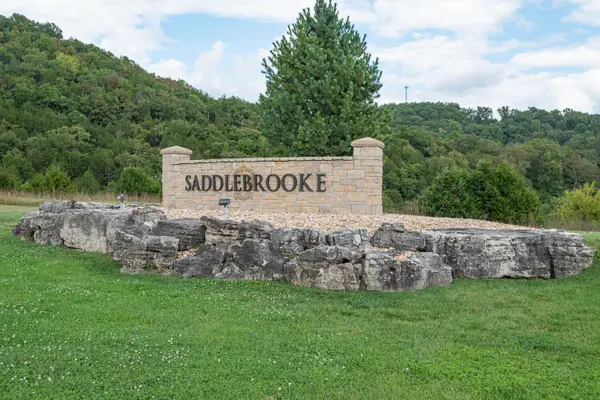 $70,000Active0.55 Acres
$70,000Active0.55 AcresLot 133 Seven Pines Drive, Saddlebrooke, MO 65630
MLS# 60313828Listed by: MURNEY ASSOCIATES - NIXA $675,000Pending4 beds 3 baths2,500 sq. ft.
$675,000Pending4 beds 3 baths2,500 sq. ft.779 Seven Pines Drive, Saddlebrooke, MO 65630
MLS# 60313668Listed by: MURNEY ASSOCIATES - NIXA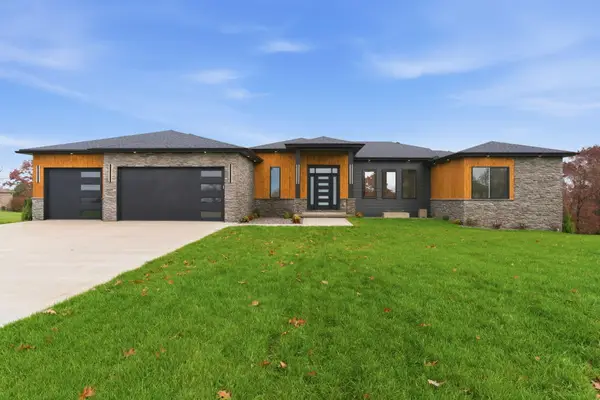 $619,000Active3 beds 3 baths2,300 sq. ft.
$619,000Active3 beds 3 baths2,300 sq. ft.318 Sunset Drive, Chestnutridge, MO 65630
MLS# 60312945Listed by: MURNEY ASSOCIATES - PRIMROSE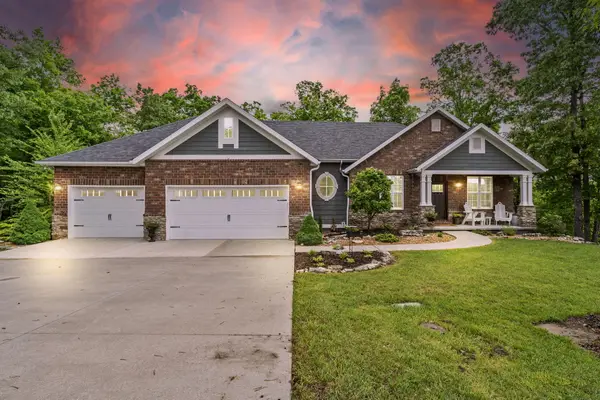 $729,000Active2 beds 3 baths2,352 sq. ft.
$729,000Active2 beds 3 baths2,352 sq. ft.103 Dogwood Court, Saddlebrooke, MO 65630
MLS# 60312845Listed by: OZARK MOUNTAIN REALTY GROUP, LLC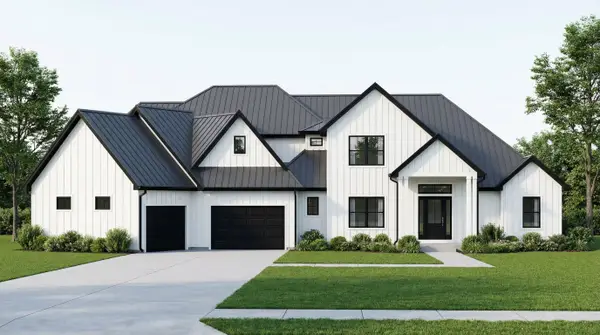 $1,150,000Active5 beds 4 baths3,615 sq. ft.
$1,150,000Active5 beds 4 baths3,615 sq. ft.768 Seven Pines Drive, Saddlebrooke, MO 65630
MLS# 60312480Listed by: ALPHA REALTY MO, LLC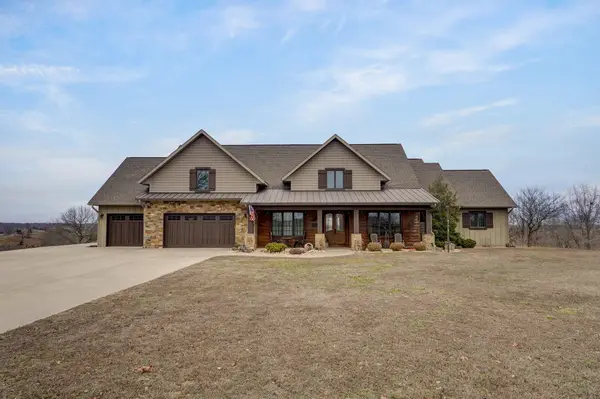 $1,250,000Pending5 beds 5 baths5,310 sq. ft.
$1,250,000Pending5 beds 5 baths5,310 sq. ft.825 Legacy Farm Road, Saddlebrooke, MO 65630
MLS# 60311280Listed by: MURNEY ASSOCIATES - PRIMROSE

