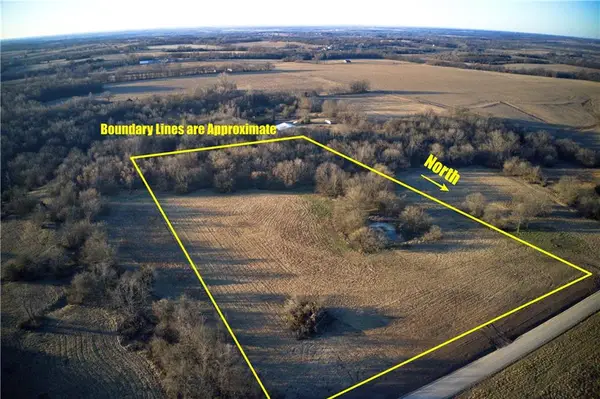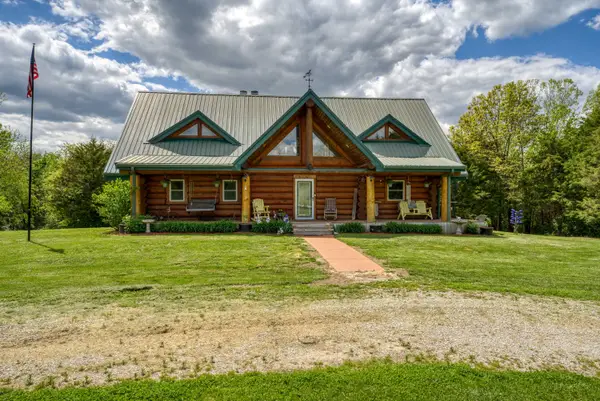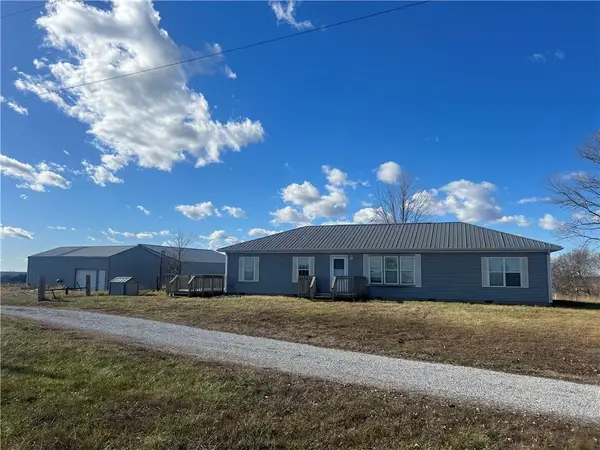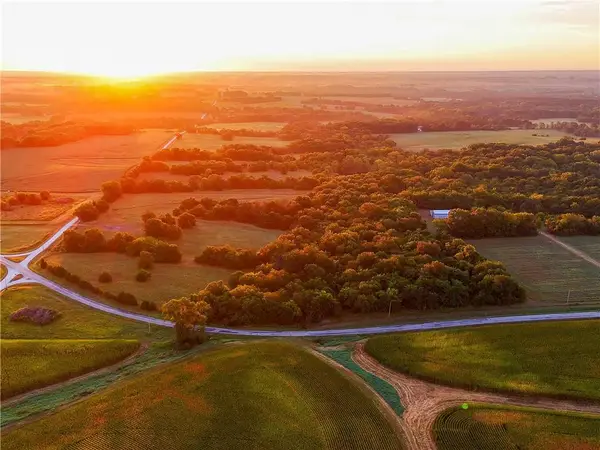1244 SW 101 Road, Chilhowee, MO 64733
Local realty services provided by:Better Homes and Gardens Real Estate Kansas City Homes
1244 SW 101 Road,Chilhowee, MO 64733
$800,000
- 3 Beds
- 4 Baths
- 2,800 sq. ft.
- Single family
- Active
Listed by: brent brown
Office: exp realty llc.
MLS#:2535437
Source:Bay East, CCAR, bridgeMLS
Price summary
- Price:$800,000
- Price per sq. ft.:$285.71
About this home
Nestled on 40 M/L sprawling acres outside of Chilhowee, MO sits this one-of-a-kind TRUE Log Cabin that is a paradise to behold. With 3 spacious bedroom, 3.5 baths, and a full walkout basement featuring a single car garage, it offers plenty of room for both relaxation and adventure. The rustic charm of the cabin is complemented by the two cozy fireplaces, and the outdoor wood-burning heat, ideal for those chilly nights. This property is a dream for animal lovers, with a horse barn and ample fenced areas for your furry companions to roam. There's a secluded pond to add to the tranquility, while abundant wildlife surrounds you which creates the perfect backdrop for nature enthusiasts and hunters alike. The Rock Island Trail runs along the edge of the property, giving you easy access to walk or ride your bike down the trail.
This home combines seclusion with modern convenience, making it the perfect retreat for anyone looking to embrace country living, yet only being 15 minutes away from Warrensburg or Clinton. Harrisonville is just a short 40 mile drive as well. With its mix of beauty, functionality, and adventure, this property offers something truly special.
NOTE: there is an additional 35 acres that can be purchased at with this property as well for $950,000
Contact an agent
Home facts
- Year built:2011
- Listing ID #:2535437
- Added:337 day(s) ago
- Updated:February 12, 2026 at 08:33 PM
Rooms and interior
- Bedrooms:3
- Total bathrooms:4
- Full bathrooms:3
- Half bathrooms:1
- Living area:2,800 sq. ft.
Heating and cooling
- Cooling:Electric
- Heating:Heat Pump
Structure and exterior
- Roof:Metal
- Year built:2011
- Building area:2,800 sq. ft.
Utilities
- Water:Well
- Sewer:Septic Tank
Finances and disclosures
- Price:$800,000
- Price per sq. ft.:$285.71
New listings near 1244 SW 101 Road
 $95,000Pending0 Acres
$95,000Pending0 AcresSw 1200th Rd Road, Chilhowee, MO 64733
MLS# 2597778Listed by: WHITETAIL PROPERTIES REAL ESTA $750,000Active3 beds 4 baths2,800 sq. ft.
$750,000Active3 beds 4 baths2,800 sq. ft.1244 SW 101st Road, Chilhowee, MO 64733
MLS# 60313187Listed by: EXP REALTY LLC $275,000Active3 beds 2 baths1,620 sq. ft.
$275,000Active3 beds 2 baths1,620 sq. ft.12 NW 1400th Road, Chilhowee, MO 64733
MLS# 2595380Listed by: HERITAGE REALTY $210,000Pending0 Acres
$210,000Pending0 AcresO Hwy Tracts C And D Highway, Chilhowee, MO 64733
MLS# 2571559Listed by: WHITETAIL PROPERTIES REAL ESTA

