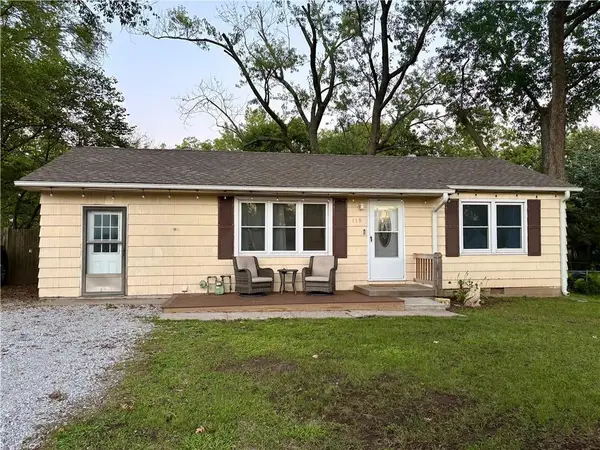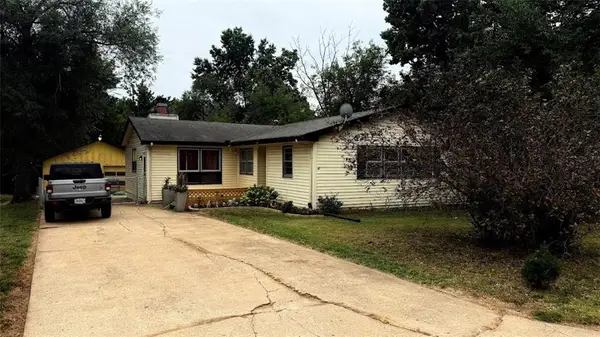116 N Emerson Avenue, Claycomo, MO 64119
Local realty services provided by:Better Homes and Gardens Real Estate Kansas City Homes
116 N Emerson Avenue,Claycomo, MO 64119
$249,900
- 3 Beds
- 3 Baths
- 1,264 sq. ft.
- Single family
- Active
Listed by:laura flores
Office:keller williams realty partners inc.
MLS#:2577614
Source:MOKS_HL
Price summary
- Price:$249,900
- Price per sq. ft.:$197.71
About this home
Spectacular Modern Retreat in the Northland — Fully Remodeled & Move-In Ready
Welcome to this classy and contemporary gem nestled on a private, secluded lot in Kansas City’s desirable Northland. Meticulously remodeled from top to bottom, this home blends modern elegance with thoughtful finishes and comfort. Inside, refinished hardwood floors flow seamlessly through the main living areas, while the brand-new kitchen features granite countertops, a tiled backsplash, and new stainless-steel appliances. Both bathrooms have been beautifully updated with oversized showers, sleek new shower doors, and relaxing waterfall showerheads, and the basement includes a convenient half bath. Major improvements include a new roof and new furnace, giving you peace of mind for years to come. Classy yet comfortable, the open layout is perfect for both everyday living and entertaining. Located within the highly regarded North Kansas City School District, this home is served by Ravenwood Elementary, Maple Park Middle, and Winnetonka High School. A rare find, this home offers privacy, style, and modern comfort all in one.
Contact an agent
Home facts
- Year built:1950
- Listing ID #:2577614
- Added:1 day(s) ago
- Updated:September 26, 2025 at 10:46 AM
Rooms and interior
- Bedrooms:3
- Total bathrooms:3
- Full bathrooms:2
- Half bathrooms:1
- Living area:1,264 sq. ft.
Heating and cooling
- Cooling:Attic Fan, Electric
- Heating:Forced Air Gas
Structure and exterior
- Roof:Composition
- Year built:1950
- Building area:1,264 sq. ft.
Schools
- High school:Winnetonka
- Middle school:Maple Park
- Elementary school:Ravenwood
Utilities
- Water:City/Public
- Sewer:Public Sewer
Finances and disclosures
- Price:$249,900
- Price per sq. ft.:$197.71
New listings near 116 N Emerson Avenue
- New
 $154,900Active2 beds 1 baths968 sq. ft.
$154,900Active2 beds 1 baths968 sq. ft.119 N Bryant Street, Kansas City, MO 64119
MLS# 2577038Listed by: HAGEN REALTY KC LLC  $229,900Active3 beds 1 baths1,475 sq. ft.
$229,900Active3 beds 1 baths1,475 sq. ft.327 E Longfellow Street, Kansas City, MO 64119
MLS# 2572722Listed by: UNITED REAL ESTATE KANSAS CITY $195,000Active3 beds 1 baths1,022 sq. ft.
$195,000Active3 beds 1 baths1,022 sq. ft.205 E Longfellow Street, Claycomo, MO 64119
MLS# 2543012Listed by: HUCK HOMES $925,000Active0 Acres
$925,000Active0 AcresTBD E Park Avenue, Kansas City, MO 64119
MLS# 2522092Listed by: KELLER WILLIAMS KC NORTH
