10185 N State Hwy 7, Climax Springs, MO 65324
Local realty services provided by:Better Homes and Gardens Real Estate Lake Realty
Listed by: rashell burke
Office: trophy properties and auction, llc.
MLS#:3579929
Source:MO_LOBR
Price summary
- Price:$375,000
- Price per sq. ft.:$120.97
About this home
BACK ON THE MARKET AT NO FAULT OF THE OWNERS OR THE HOUSE. Just minutes from Lake of the Ozarks, this 3,100 sq ft home on 2.5 acres blends space, comfort, and country living. Conveniently off Hwy 7, only 25 min to Camdenton and 10 min to lake access. Features 3 BR, 3.5 BA, and a partially finished walkout basement with bar and flexible rec space. Main level highlights: hardwood floors, gas fireplace, custom kitchen cabinets, screened-in deck, and covered porch. Recent upgrades include engineered septic and newer well pump. Oversized 2-car garage plus 30x40 shop, additional shop with lean-to, and above-ground pool with wraparound deck. Private entrance formerly a beauty shop offers potential for in-law suite, guest quarters, or home business. Attic provides storage or finishable space with mini-split. Rare find with versatile living, outbuildings, and quick access to the Lake!
Contact an agent
Home facts
- Year built:1988
- Listing ID #:3579929
- Added:131 day(s) ago
- Updated:December 28, 2025 at 09:37 PM
Rooms and interior
- Bedrooms:3
- Total bathrooms:4
- Full bathrooms:3
- Half bathrooms:1
- Living area:2,610 sq. ft.
Heating and cooling
- Cooling:Central Air
- Heating:Combination, Heat Pump, Propane, Wood
Structure and exterior
- Roof:Architectural, Shingle
- Year built:1988
- Building area:2,610 sq. ft.
- Lot area:2.5 Acres
Utilities
- Water:Private, Private Well
- Sewer:Septic Tank
Finances and disclosures
- Price:$375,000
- Price per sq. ft.:$120.97
- Tax amount:$1,098 (2024)
New listings near 10185 N State Hwy 7
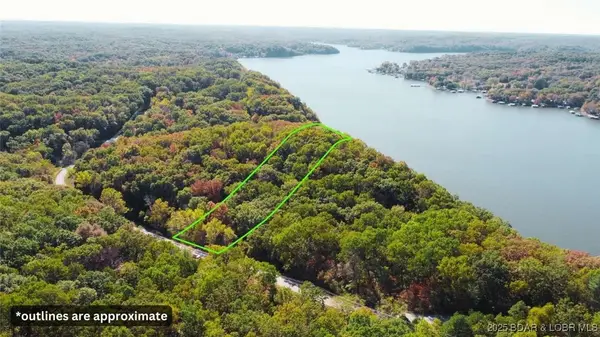 $62,497Active2.1 Acres
$62,497Active2.1 Acres0 Coffman Bend Drive, Climax Springs, MO 65324
MLS# 3582888Listed by: CHOSEN REALTY LLC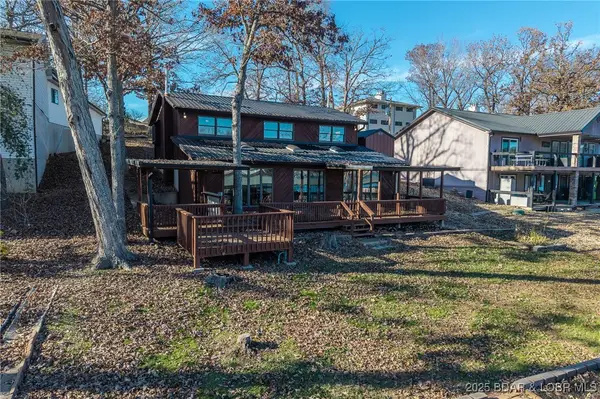 $520,000Active3 beds 3 baths2,196 sq. ft.
$520,000Active3 beds 3 baths2,196 sq. ft.150 Stuckel Bend, Climax Springs, MO 65324
MLS# 3582617Listed by: KELLER WILLIAMS L.O. REALTY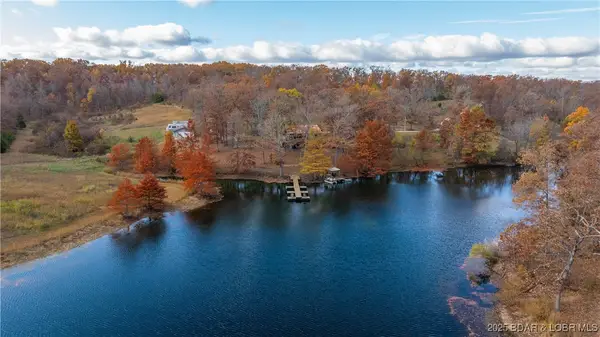 $789,999Active3 beds 3 baths2,240 sq. ft.
$789,999Active3 beds 3 baths2,240 sq. ft.6464 Kolb Hollow Road, Climax Springs, MO 65324
MLS# 3582589Listed by: REECENICHOLS REAL ESTATE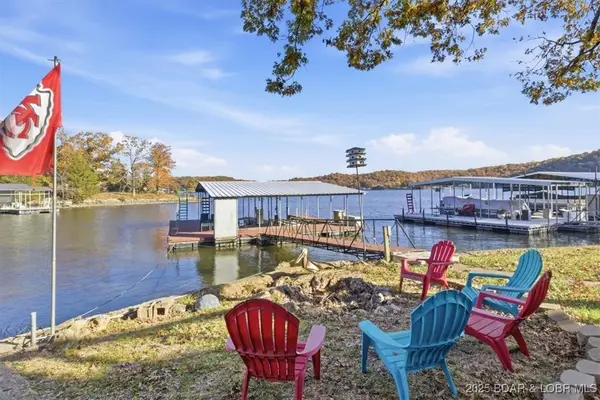 $499,000Active3 beds 2 baths2,290 sq. ft.
$499,000Active3 beds 2 baths2,290 sq. ft.376 Wundervue, Climax Springs, MO 65324
MLS# 3581277Listed by: RE/MAX LAKE OF THE OZARKS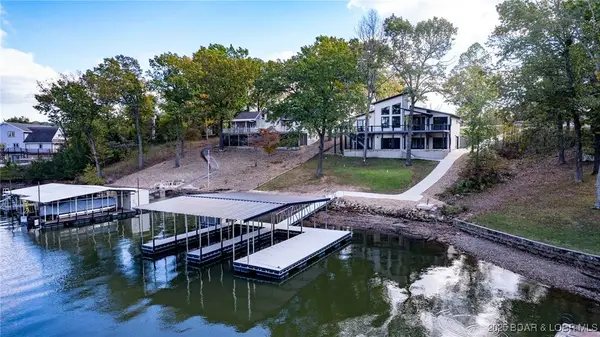 $1,299,000Active5 beds 5 baths4,376 sq. ft.
$1,299,000Active5 beds 5 baths4,376 sq. ft.289 Adrian Lane, Climax Springs, MO 65324
MLS# 3581297Listed by: RE/MAX LAKE OF THE OZARKS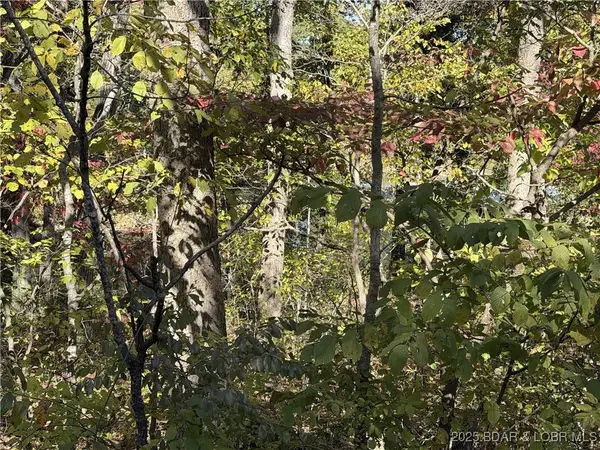 $67,500Active1.8 Acres
$67,500Active1.8 AcresTBD BLK 4 Wundurvue Circle, Climax Springs, MO 65324
MLS# 3582406Listed by: KELLER WILLIAMS L.O. REALTY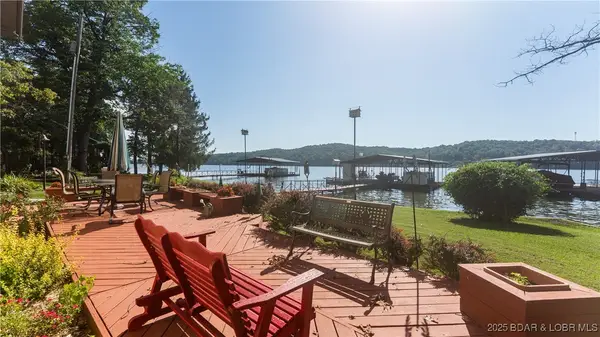 $699,800Active3 beds 2 baths1,728 sq. ft.
$699,800Active3 beds 2 baths1,728 sq. ft.900 Buckridge Road, Climax Springs, MO 65324
MLS# 3582367Listed by: RE/MAX LAKE OF THE OZARKS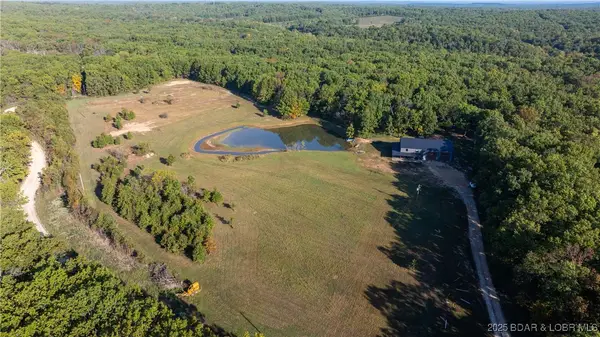 $759,900Active4 beds 3 baths2,905 sq. ft.
$759,900Active4 beds 3 baths2,905 sq. ft.709 Foster Road, Climax Springs, MO 65324
MLS# 3581085Listed by: REECENICHOLS REAL ESTATE $35,000Active3 beds 1 baths900 sq. ft.
$35,000Active3 beds 1 baths900 sq. ft.130 Sargent Lane, Climax Springs, MO 65324
MLS# 3580874Listed by: REECENICHOLS REAL ESTATE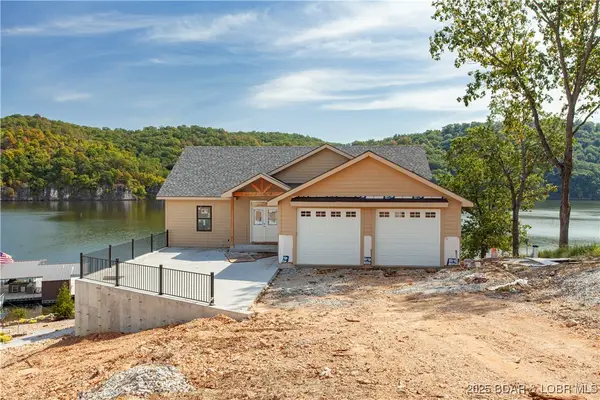 $1,100,000Active4 beds 4 baths2,978 sq. ft.
$1,100,000Active4 beds 4 baths2,978 sq. ft.154 Lakeway Lane, Climax Springs, MO 65324
MLS# 3580742Listed by: REECENICHOLS REAL ESTATE
