- BHGRE®
- Missouri
- Climax Springs
- 1508 Red Fox Road
1508 Red Fox Road, Climax Springs, MO 65324
Local realty services provided by:Better Homes and Gardens Real Estate Kansas City Homes
1508 Red Fox Road,Climax Springs, MO 65324
$369,900
- 4 Beds
- 2 Baths
- 3,456 sq. ft.
- Single family
- Active
Listed by: timothy cervantes
Office: united real estate kansas city
MLS#:2564142
Source:Bay East, CCAR, bridgeMLS
Price summary
- Price:$369,900
- Price per sq. ft.:$107.03
About this home
Seller is offering a $2,000 SELLER PAID, closing cost credit.
Waterfront 4 bedroom 2 bath home with dock included. Sits directly on the water. Home is being sold FULLY furnished. Private well installed in 2024. Septic installed in 2018 or 2019. Roof is under two years old. Dock included (permitted w/ Ameren by previous owner).
Seller has winterized and will turn water back on for inspections.
Get in now and be ready for lake season. Warmer weather is approaching and this setup allows you to enjoy it immediately.
Contact an agent
Home facts
- Year built:1976
- Listing ID #:2564142
- Added:195 day(s) ago
- Updated:February 11, 2026 at 03:12 PM
Rooms and interior
- Bedrooms:4
- Total bathrooms:2
- Full bathrooms:2
- Living area:3,456 sq. ft.
Heating and cooling
- Cooling:Window Unit(s)
- Heating:Baseboard
Structure and exterior
- Roof:Composition
- Year built:1976
- Building area:3,456 sq. ft.
Utilities
- Water:Private, Well
- Sewer:Septic Tank
Finances and disclosures
- Price:$369,900
- Price per sq. ft.:$107.03
New listings near 1508 Red Fox Road
- New
 $1,070,000Active5 beds 6 baths950 sq. ft.
$1,070,000Active5 beds 6 baths950 sq. ft.1182 & 1233 Oval Rd Road, Climax Springs, MO 65324
MLS# 2599410Listed by: REECENICHOLS - LEES SUMMIT - New
 $29,900Active5.62 Acres
$29,900Active5.62 Acres000 Partridge Drive, Climax Springs, MO 65324
MLS# 60314597Listed by: LIVING THE DREAM, INC.  $299,900Active53.6 Acres
$299,900Active53.6 Acres53 Acres Buckridge Road, Climax Springs, MO 65324
MLS# 3583537Listed by: REECENICHOLS REAL ESTATE $325,000Active4 beds 3 baths2,630 sq. ft.
$325,000Active4 beds 3 baths2,630 sq. ft.250 De Young Drive, Climax Springs, MO 65324
MLS# 3582867Listed by: REECENICHOLS REAL ESTATE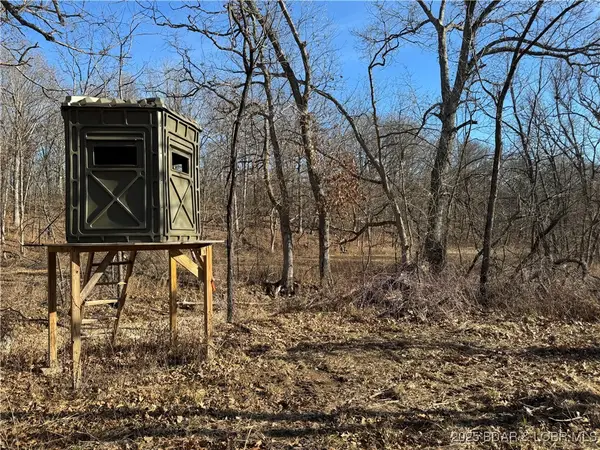 $389,900Active82 Acres
$389,900Active82 Acres82 Acres State Rd Nn, Climax Springs, MO 65324
MLS# 3583075Listed by: REECENICHOLS REAL ESTATE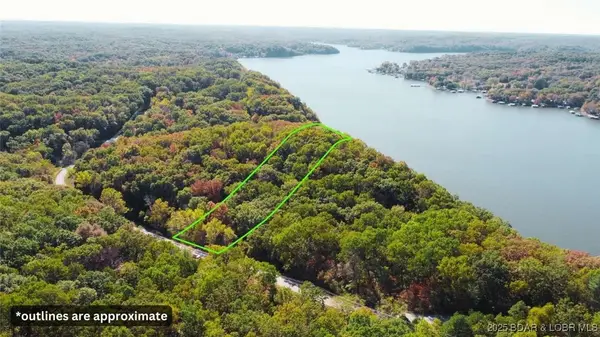 $59,997Active2.1 Acres
$59,997Active2.1 Acres0 Coffman Bend Drive, Climax Springs, MO 65324
MLS# 3582888Listed by: CHOSEN REALTY LLC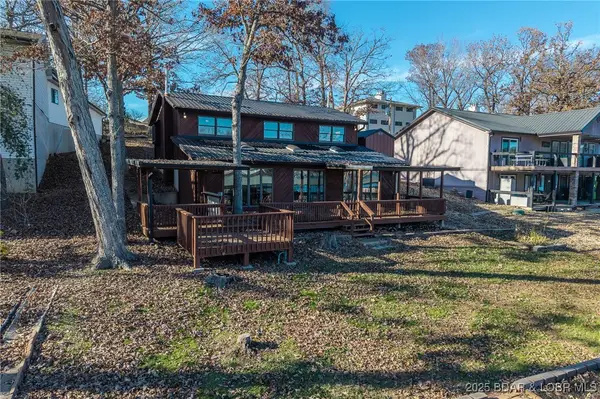 $520,000Active3 beds 3 baths2,196 sq. ft.
$520,000Active3 beds 3 baths2,196 sq. ft.150 Stuckel Bend, Climax Springs, MO 65324
MLS# 3582617Listed by: KELLER WILLIAMS L.O. REALTY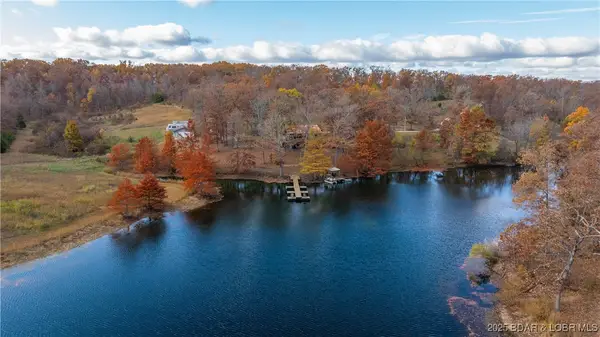 $789,999Active3 beds 3 baths2,240 sq. ft.
$789,999Active3 beds 3 baths2,240 sq. ft.6464 Kolb Hollow Road, Climax Springs, MO 65324
MLS# 3582589Listed by: REECENICHOLS REAL ESTATE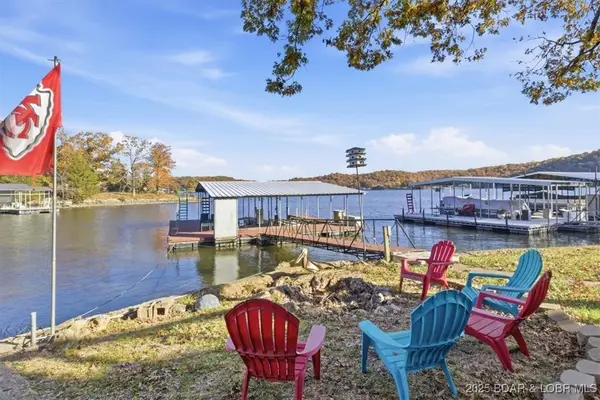 $475,000Active3 beds 2 baths2,290 sq. ft.
$475,000Active3 beds 2 baths2,290 sq. ft.376 Wundervue Circle, Climax Springs, MO 65324
MLS# 3581277Listed by: RE/MAX LAKE OF THE OZARKS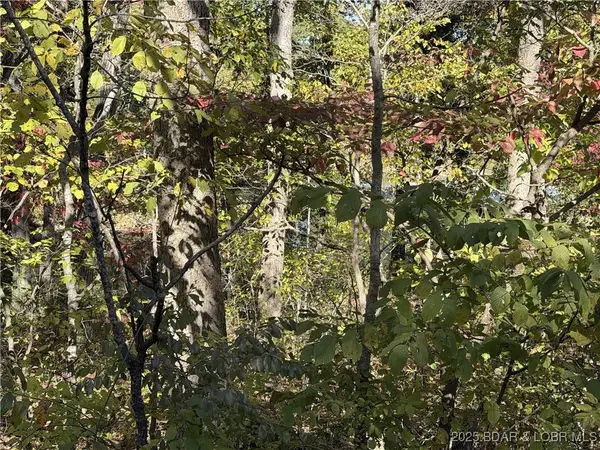 $67,500Active1.8 Acres
$67,500Active1.8 AcresTBD BLK 4 Wundurvue Circle, Climax Springs, MO 65324
MLS# 3582406Listed by: KELLER WILLIAMS L.O. REALTY

