152 Pearl Lane, Climax Springs, MO 65324
Local realty services provided by:Better Homes and Gardens Real Estate Lake Realty
Listed by: bruce & kelly real estate team bruce, jessica, denise maher
Office: re/max lake of the ozarks
MLS#:3578316
Source:MO_LOBR
Price summary
- Price:$1,250,000
- Price per sq. ft.:$378.56
- Monthly HOA dues:$29.17
About this home
If you’ve been waiting for the perfect lakefront home that checks every box, your search ends here. Built in 2023, this stunning home in Diamond Crest Estates offers the rare opportunity to own what feels like a brand-new home without the wait. Located on the 45 Mile Marker, this home delivers cove protection & expansive lake views. Step inside to this designed layout featuring main-level living, high-end finishes & luxury vinyl flooring throughout. The open-concept kitchen boasts granite countertops, large island, stainless steel appliances & walk-in pantry. Lakeside primary suite has coffered ceiling, walk-in shower, soaking tub, double vanity & a walk-in closet that conveniently connects to the laundry room. An additional main-level bedroom that could also be an office & another full bath. The spacious dining area & living room with fireplace create a warm & inviting atmosphere. Lower level you will find a large great room 3 bedrooms, 3 full baths, wet bar & room for a dining table. Enjoy lake life to the fullest with a 2-well dock, a lakeside concrete patio, and a cozy fire pit area—perfect for cool evenings. This is more than just a house—it's a lake lifestyle waiting for you.
Contact an agent
Home facts
- Year built:2023
- Listing ID #:3578316
- Added:195 day(s) ago
- Updated:December 17, 2025 at 09:37 AM
Rooms and interior
- Bedrooms:5
- Total bathrooms:5
- Full bathrooms:5
- Living area:3,302 sq. ft.
Heating and cooling
- Cooling:Central Air
- Heating:Electric, Forced Air
Structure and exterior
- Roof:Composition
- Year built:2023
- Building area:3,302 sq. ft.
Utilities
- Water:Community Coop
- Sewer:Treatment Plant
Finances and disclosures
- Price:$1,250,000
- Price per sq. ft.:$378.56
- Tax amount:$1,765 (2024)
New listings near 152 Pearl Lane
- New
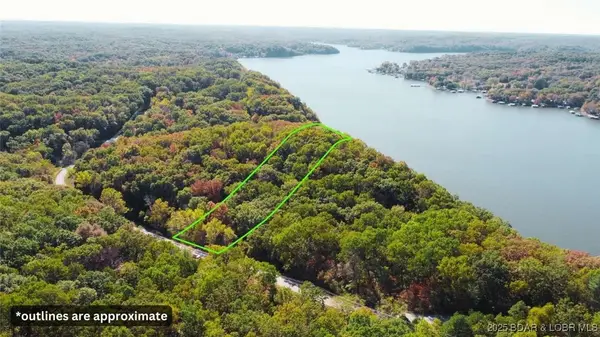 $62,497Active2.1 Acres
$62,497Active2.1 Acres0 Coffman Bend Drive, Climax Springs, MO 65324
MLS# 3582888Listed by: CHOSEN REALTY LLC - Open Fri, 1 to 3pm
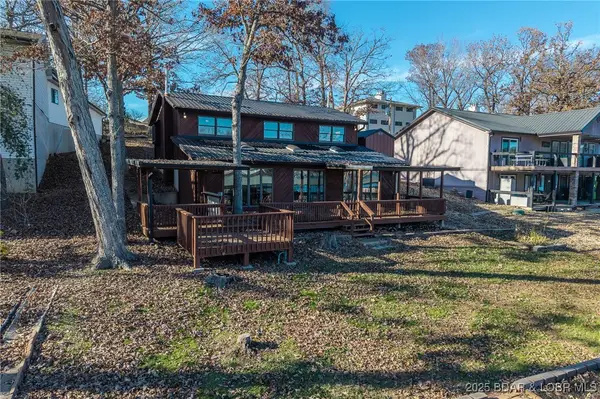 $520,000Active3 beds 3 baths2,196 sq. ft.
$520,000Active3 beds 3 baths2,196 sq. ft.150 Stuckel Bend, Climax Springs, MO 65324
MLS# 3582617Listed by: KELLER WILLIAMS L.O. REALTY 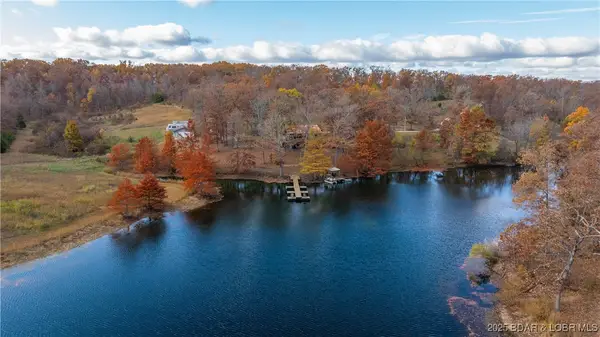 $789,999Active3 beds 3 baths2,240 sq. ft.
$789,999Active3 beds 3 baths2,240 sq. ft.6464 Kolb Hollow Road, Climax Springs, MO 65324
MLS# 3582589Listed by: REECENICHOLS REAL ESTATE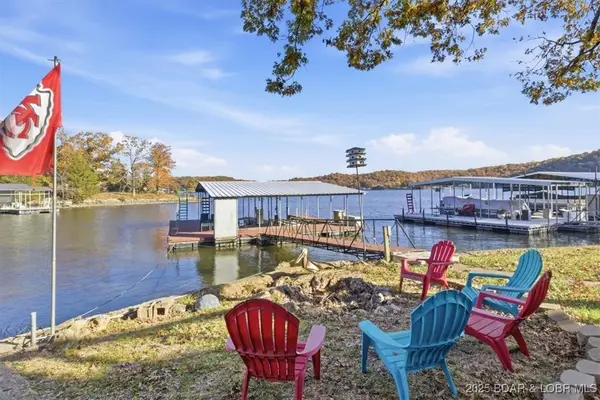 $499,000Active3 beds 2 baths2,290 sq. ft.
$499,000Active3 beds 2 baths2,290 sq. ft.376 Wundervue, Climax Springs, MO 65324
MLS# 3581277Listed by: RE/MAX LAKE OF THE OZARKS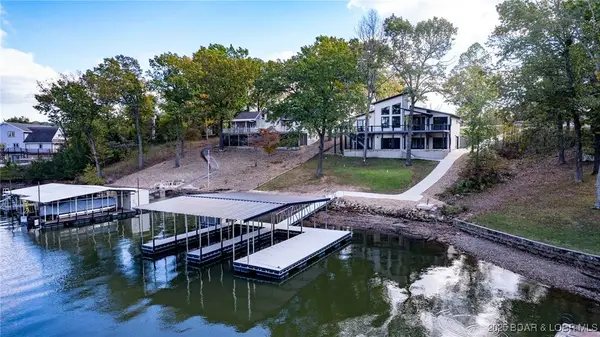 $1,299,000Active5 beds 5 baths4,376 sq. ft.
$1,299,000Active5 beds 5 baths4,376 sq. ft.289 Adrian Lane, Climax Springs, MO 65324
MLS# 3581297Listed by: RE/MAX LAKE OF THE OZARKS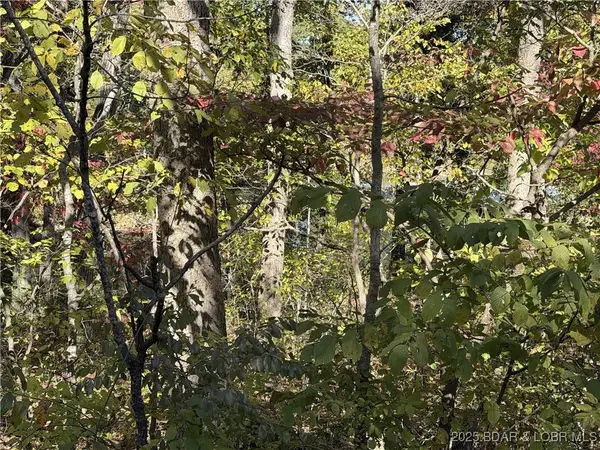 $67,500Active1.8 Acres
$67,500Active1.8 AcresTBD BLK 4 Wundurvue Circle, Climax Springs, MO 65324
MLS# 3582406Listed by: KELLER WILLIAMS L.O. REALTY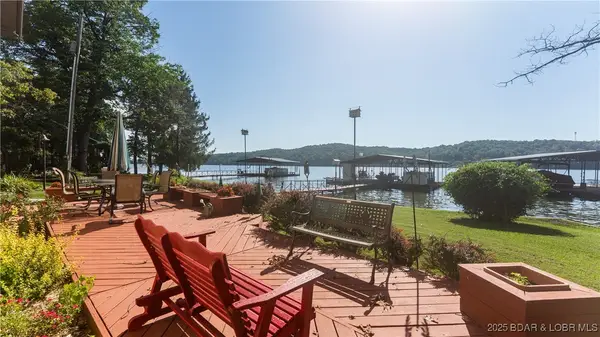 $699,800Active3 beds 2 baths1,728 sq. ft.
$699,800Active3 beds 2 baths1,728 sq. ft.900 Buckridge Road, Climax Springs, MO 65324
MLS# 3582367Listed by: RE/MAX LAKE OF THE OZARKS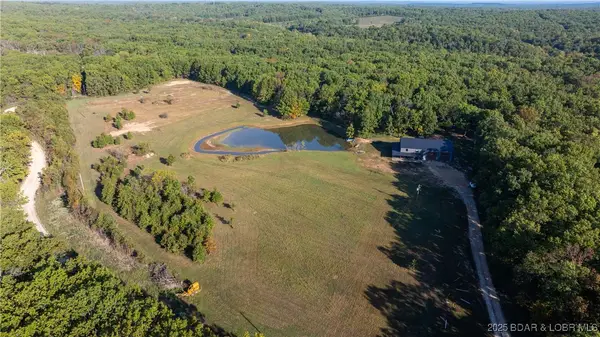 $759,900Active4 beds 3 baths2,905 sq. ft.
$759,900Active4 beds 3 baths2,905 sq. ft.709 Foster Road, Climax Springs, MO 65324
MLS# 3581085Listed by: REECENICHOLS REAL ESTATE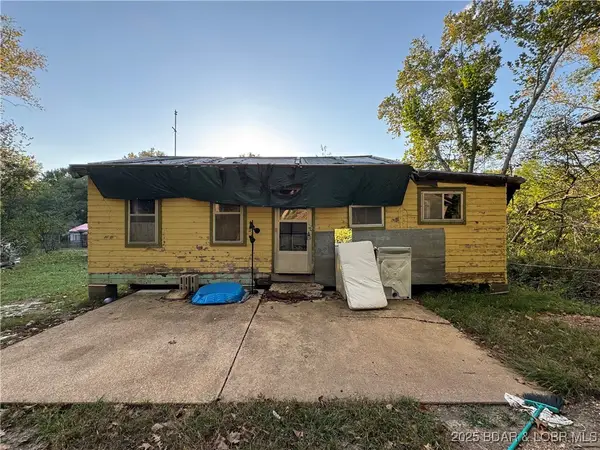 $35,000Active3 beds 1 baths900 sq. ft.
$35,000Active3 beds 1 baths900 sq. ft.130 Sargent Lane, Climax Springs, MO 65324
MLS# 3580874Listed by: REECENICHOLS REAL ESTATE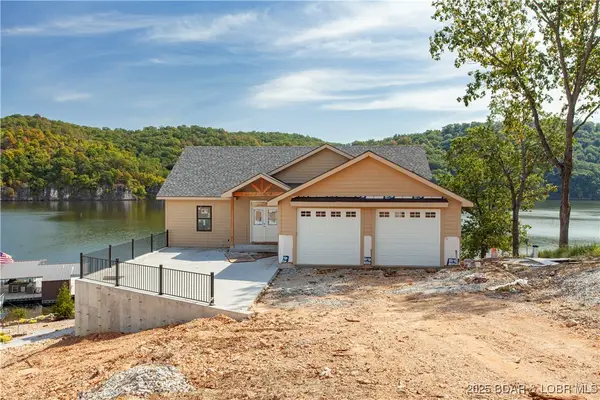 $1,100,000Active4 beds 4 baths2,978 sq. ft.
$1,100,000Active4 beds 4 baths2,978 sq. ft.154 Lakeway Lane, Climax Springs, MO 65324
MLS# 3580742Listed by: REECENICHOLS REAL ESTATE
