400 Partridge Drive, Climax Springs, MO 65324
Local realty services provided by:Better Homes and Gardens Real Estate Lake Realty
Listed by: rashell burke
Office: trophy properties and auction, llc.
MLS#:3580331
Source:MO_LOBR
Price summary
- Price:$319,700
- Price per sq. ft.:$190.87
About this home
Ever dream of finding a home that’s truly move-in ready? Built in 2023 on 5.22 acres, this 3-bedroom, 2-bath beauty combines modern design with peaceful country living. Inside, you’re greeted by soaring 12+ ft vaulted ceilings, wide 5 ¼" baseboard trim, and stylish plank flooring flowing through the open layout. The kitchen shines with crisp white shaker cabinets, subway tile backsplash, stainless appliances, and sleek quartz countertops—a true gathering spot for family and friends. The master suite offers a private retreat with a spacious walk-in closet and spa-inspired bath featuring dual vanities and glass shower doors. Two bedrooms provide room for family, guests, or office space. Thoughtful upgrades include blackout shades, a fully encapsulated crawl space with storage, a Water Boss Pro Plus 380 softener, and a 3-stage reverse osmosis system for fresh drinking water. Enjoy coffee on the covered porch, evenings on the freshly stained deck, or a summer dip in the 16-ft pool. The sheetrocked garage could easily convert to more living space, adding flexibility. With a circle drive and garden shed, this home checks all the boxes.
Contact an agent
Home facts
- Year built:2023
- Listing ID #:3580331
- Added:97 day(s) ago
- Updated:December 17, 2025 at 07:24 PM
Rooms and interior
- Bedrooms:3
- Total bathrooms:2
- Full bathrooms:2
- Living area:1,275 sq. ft.
Heating and cooling
- Cooling:Central Air
- Heating:Electric, Forced Air, Heat Pump
Structure and exterior
- Roof:Architectural, Shingle
- Year built:2023
- Building area:1,275 sq. ft.
- Lot area:5.22 Acres
Utilities
- Water:Private, Private Well
- Sewer:Septic Tank
Finances and disclosures
- Price:$319,700
- Price per sq. ft.:$190.87
- Tax amount:$24 (2024)
New listings near 400 Partridge Drive
- New
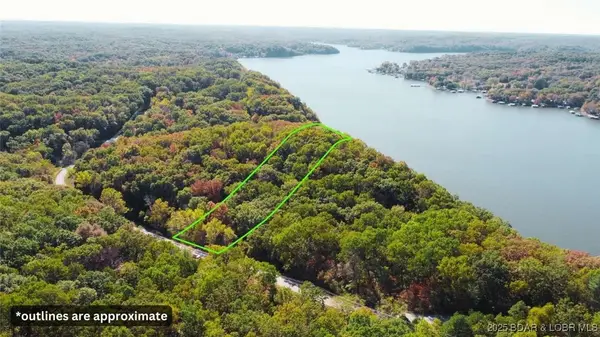 $62,497Active2.1 Acres
$62,497Active2.1 Acres0 Coffman Bend Drive, Climax Springs, MO 65324
MLS# 3582888Listed by: CHOSEN REALTY LLC - Open Fri, 1 to 3pm
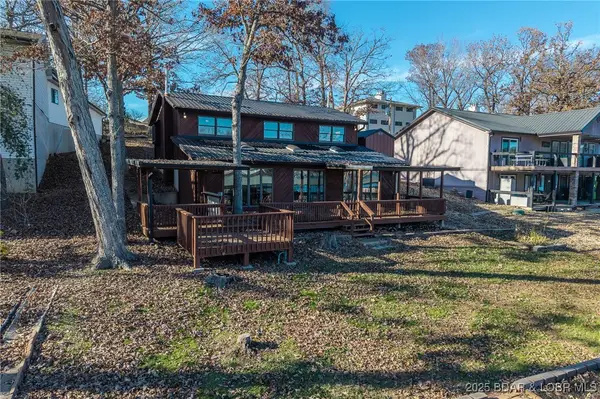 $520,000Active3 beds 3 baths2,196 sq. ft.
$520,000Active3 beds 3 baths2,196 sq. ft.150 Stuckel Bend, Climax Springs, MO 65324
MLS# 3582617Listed by: KELLER WILLIAMS L.O. REALTY 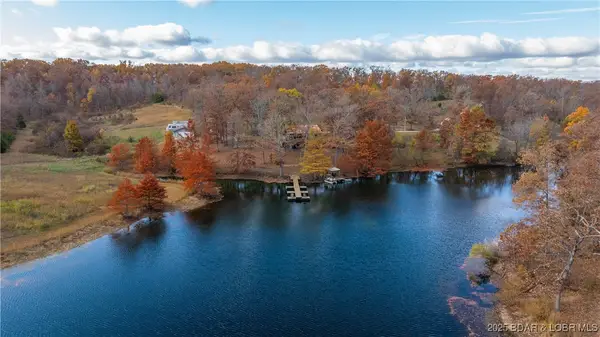 $789,999Active3 beds 3 baths2,240 sq. ft.
$789,999Active3 beds 3 baths2,240 sq. ft.6464 Kolb Hollow Road, Climax Springs, MO 65324
MLS# 3582589Listed by: REECENICHOLS REAL ESTATE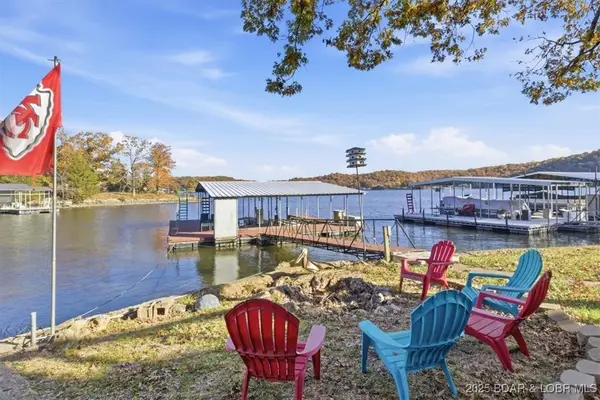 $499,000Active3 beds 2 baths2,290 sq. ft.
$499,000Active3 beds 2 baths2,290 sq. ft.376 Wundervue, Climax Springs, MO 65324
MLS# 3581277Listed by: RE/MAX LAKE OF THE OZARKS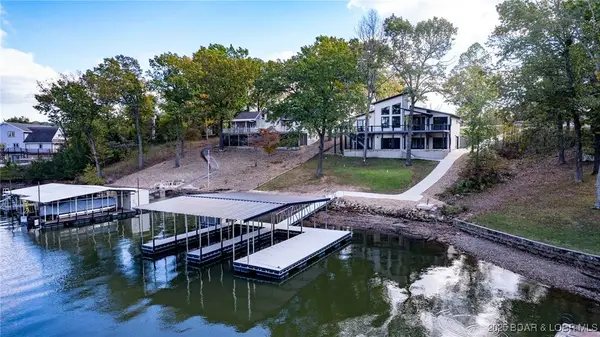 $1,299,000Active5 beds 5 baths4,376 sq. ft.
$1,299,000Active5 beds 5 baths4,376 sq. ft.289 Adrian Lane, Climax Springs, MO 65324
MLS# 3581297Listed by: RE/MAX LAKE OF THE OZARKS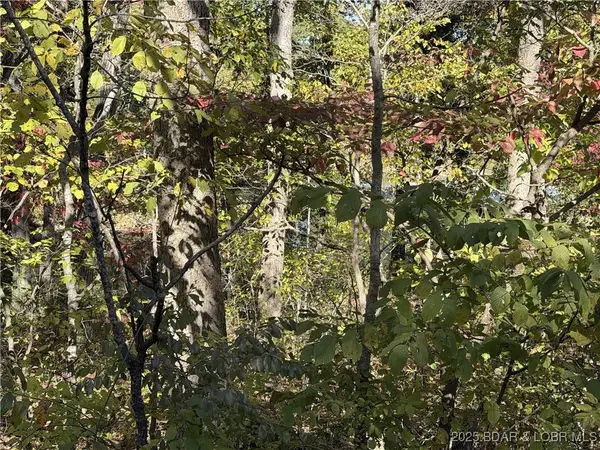 $67,500Active1.8 Acres
$67,500Active1.8 AcresTBD BLK 4 Wundurvue Circle, Climax Springs, MO 65324
MLS# 3582406Listed by: KELLER WILLIAMS L.O. REALTY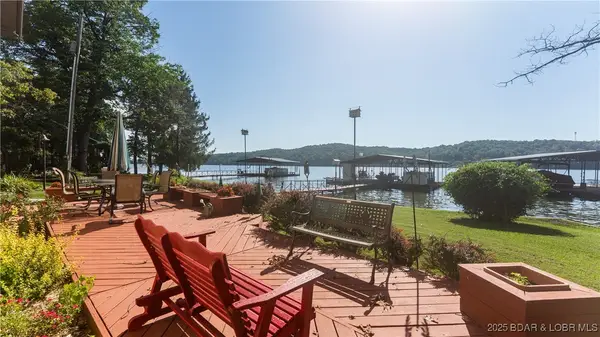 $699,800Active3 beds 2 baths1,728 sq. ft.
$699,800Active3 beds 2 baths1,728 sq. ft.900 Buckridge Road, Climax Springs, MO 65324
MLS# 3582367Listed by: RE/MAX LAKE OF THE OZARKS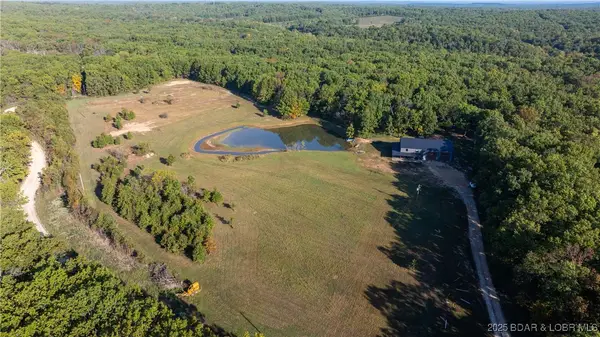 $759,900Active4 beds 3 baths2,905 sq. ft.
$759,900Active4 beds 3 baths2,905 sq. ft.709 Foster Road, Climax Springs, MO 65324
MLS# 3581085Listed by: REECENICHOLS REAL ESTATE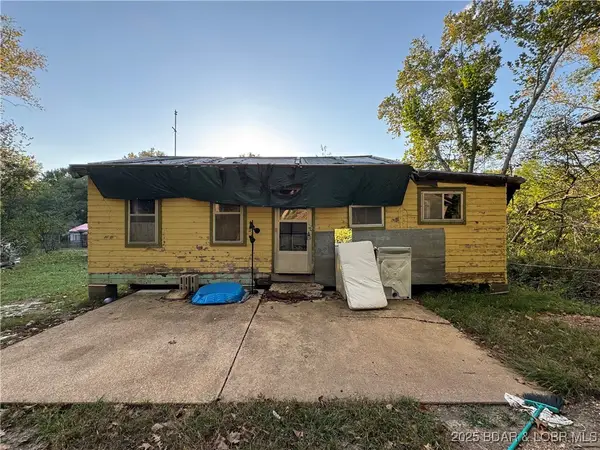 $35,000Active3 beds 1 baths900 sq. ft.
$35,000Active3 beds 1 baths900 sq. ft.130 Sargent Lane, Climax Springs, MO 65324
MLS# 3580874Listed by: REECENICHOLS REAL ESTATE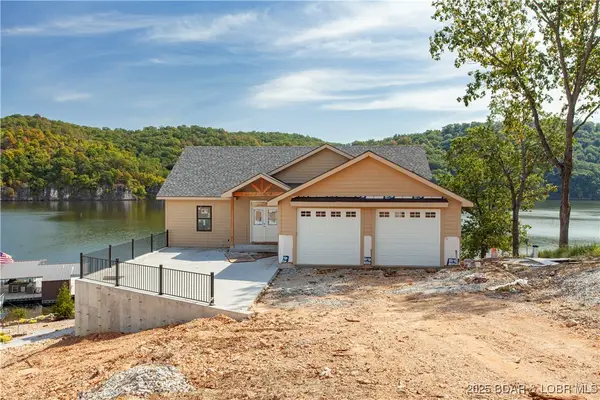 $1,100,000Active4 beds 4 baths2,978 sq. ft.
$1,100,000Active4 beds 4 baths2,978 sq. ft.154 Lakeway Lane, Climax Springs, MO 65324
MLS# 3580742Listed by: REECENICHOLS REAL ESTATE
