59 Lakeway Lane, Climax Springs, MO 65324
Local realty services provided by:Better Homes and Gardens Real Estate Lake Realty
Listed by: michelle smith-fry
Office: reecenichols real estate
MLS#:3580747
Source:MO_LOBR
Price summary
- Price:$1,294,000
- Price per sq. ft.:$289.68
- Monthly HOA dues:$68.75
About this home
The builder is opening the door with creative buyer incentives. From mortgage rate buydowns to closing credits or even a furniture package, your offer could unlock extra value and make the move-in seamless. This flagship home at Shores of Eagle’s View delivers more of everything: more space, more style, and more ways to enjoy the lake. With 146ft of shoreline at the 53 MM, this nearly 4,500 sq ft home features 6 bedrooms, 4.5 baths, and a flexible modern design that works for full-time living, a second home, or income potential. Main-level living anchored by a showpiece kitchen w/ quartz counters, oversized island, and walk-in pantry, along with a large open living area, stunning fireplace, and integrated speakers. Primary suite offers a spa-style bath w/ laundry hookup, while upstairs offers ensuite, 2 more bedrooms, a second laundry, and a huge flex space. Walkout lower adds a second living area, wet bar, additional bedroom and bath, and opens to a stamped concrete patio w/ fire pit and gentle lakeside yard. 2-car garage, smart siding, luxury flooring, Co-Mo fiber internet, boat ramp, and room for your dream dock make this home bigger, better, and smarter.
Contact an agent
Home facts
- Year built:2025
- Listing ID #:3580747
- Added:522 day(s) ago
- Updated:January 12, 2026 at 08:44 PM
Rooms and interior
- Bedrooms:5
- Total bathrooms:5
- Full bathrooms:4
- Half bathrooms:1
- Living area:4,100 sq. ft.
Heating and cooling
- Cooling:Central Air
- Heating:Electric, Heat Pump
Structure and exterior
- Roof:Composition
- Year built:2025
- Building area:4,100 sq. ft.
Utilities
- Water:Private, Private Well
- Sewer:Treatment Plant
Finances and disclosures
- Price:$1,294,000
- Price per sq. ft.:$289.68
- Tax amount:$352 (2023)
New listings near 59 Lakeway Lane
- New
 $299,900Active53.6 Acres
$299,900Active53.6 Acres53 Acres Buckridge Road, Climax Springs, MO 65324
MLS# 3583537Listed by: REECENICHOLS REAL ESTATE - New
 $89,900Active1 beds 1 baths625 sq. ft.
$89,900Active1 beds 1 baths625 sq. ft.113 Rattlesnake Flats, Climax Springs, MO 65324
MLS# 3583473Listed by: BHHS LAKE OZARK REALTY - New
 $325,000Active4 beds 3 baths2,630 sq. ft.
$325,000Active4 beds 3 baths2,630 sq. ft.250 De Young Drive, Climax Springs, MO 65324
MLS# 3582867Listed by: REECENICHOLS REAL ESTATE 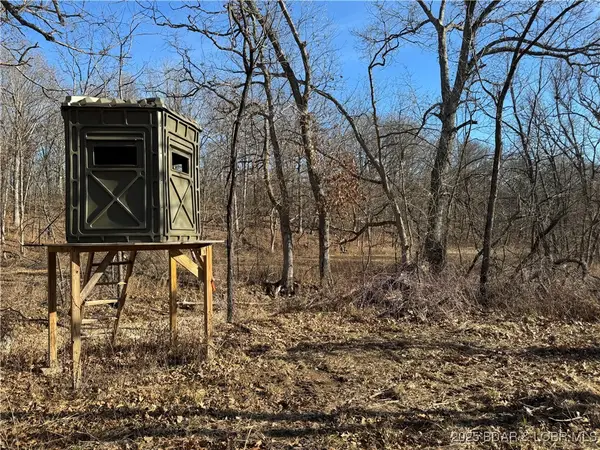 $389,900Active82 Acres
$389,900Active82 Acres82 Acres State Rd Nn, Climax Springs, MO 65324
MLS# 3583075Listed by: REECENICHOLS REAL ESTATE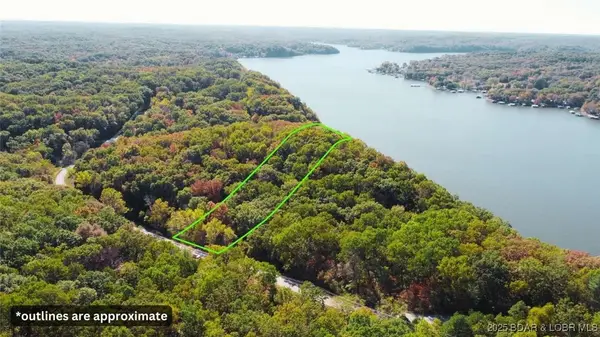 $59,997Active2.1 Acres
$59,997Active2.1 Acres0 Coffman Bend Drive, Climax Springs, MO 65324
MLS# 3582888Listed by: CHOSEN REALTY LLC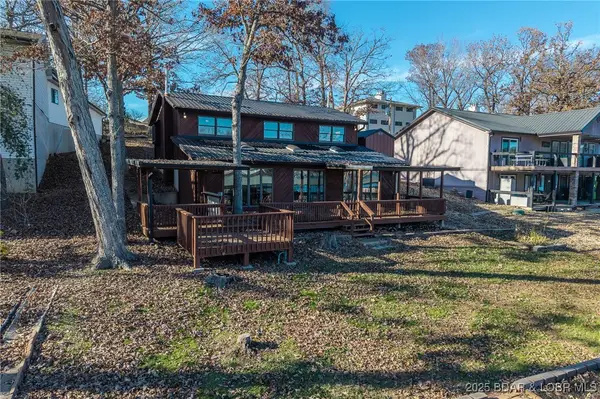 $520,000Active3 beds 3 baths2,196 sq. ft.
$520,000Active3 beds 3 baths2,196 sq. ft.150 Stuckel Bend, Climax Springs, MO 65324
MLS# 3582617Listed by: KELLER WILLIAMS L.O. REALTY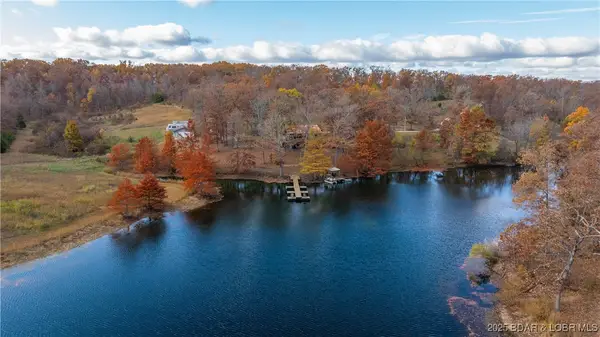 $789,999Active3 beds 3 baths2,240 sq. ft.
$789,999Active3 beds 3 baths2,240 sq. ft.6464 Kolb Hollow Road, Climax Springs, MO 65324
MLS# 3582589Listed by: REECENICHOLS REAL ESTATE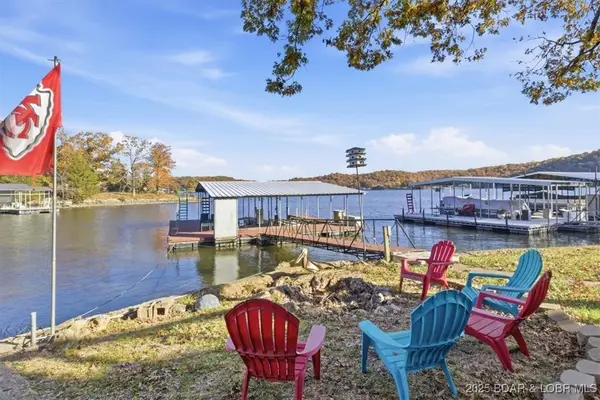 $475,000Active3 beds 2 baths2,290 sq. ft.
$475,000Active3 beds 2 baths2,290 sq. ft.376 Wundervue Circle, Climax Springs, MO 65324
MLS# 3581277Listed by: RE/MAX LAKE OF THE OZARKS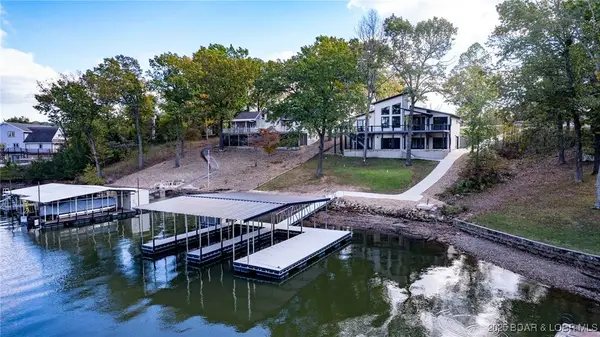 $1,299,000Active5 beds 5 baths4,376 sq. ft.
$1,299,000Active5 beds 5 baths4,376 sq. ft.289 Adrian Lane, Climax Springs, MO 65324
MLS# 3581297Listed by: RE/MAX LAKE OF THE OZARKS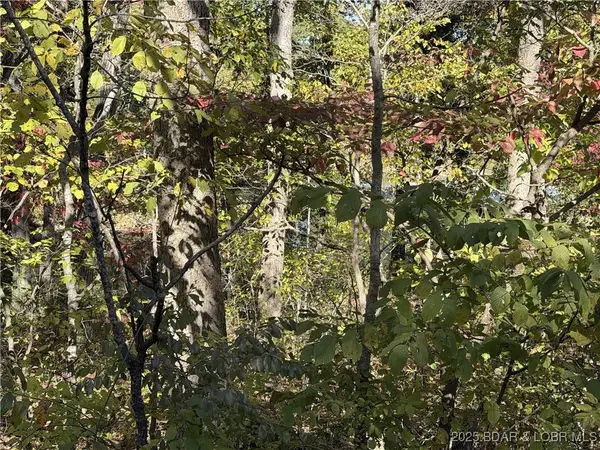 $67,500Active1.8 Acres
$67,500Active1.8 AcresTBD BLK 4 Wundurvue Circle, Climax Springs, MO 65324
MLS# 3582406Listed by: KELLER WILLIAMS L.O. REALTY
