718 Triple Cove Lane, Climax Springs, MO 65324
Local realty services provided by:Better Homes and Gardens Real Estate Lake Realty
Listed by: jason whittle, ryan jeffrey becherer
Office: re/max lake of the ozarks
MLS#:3579176
Source:MO_LOBR
Price summary
- Price:$499,900
- Price per sq. ft.:$294.75
About this home
Welcome to this charming 3-bedroom, 2-bath lakefront home at the 52mm of Lake of the Ozarks, nestled in a peaceful cove location. With 1696 sq ft of living space, this home offers a perfect retreat for lake lovers. Enjoy your own well-maintained dock featuring an 11x28 ft slip, lift, and swim platform ideal for relaxing by the water. The 2-car detached garage provides additional storage space underneath that could easily be converted into a bunk house, workshop, or extra storage. The covered deck is the perfect spot to unwind and enjoy summer days overlooking the serene cove. Paved roads lead to the home, with ample parking for guests. Recent updates include a brand-new roof and septic system, adding peace of mind. Inside, you'll find a spacious kitchen with vaulted ceilings and skylights that flood the space with natural light, creating a warm and inviting atmosphere. Three bedrooms and two full bathrooms, allow space for all your family & friends. This home is ready for you to move in and start making lasting memories!
Contact an agent
Home facts
- Year built:1987
- Listing ID #:3579176
- Added:153 day(s) ago
- Updated:December 17, 2025 at 07:24 PM
Rooms and interior
- Bedrooms:3
- Total bathrooms:2
- Full bathrooms:2
- Living area:1,696 sq. ft.
Heating and cooling
- Cooling:Central Air
- Heating:Electric, Forced Air
Structure and exterior
- Year built:1987
- Building area:1,696 sq. ft.
Utilities
- Water:Private, Private Well
- Sewer:Septic Tank
Finances and disclosures
- Price:$499,900
- Price per sq. ft.:$294.75
- Tax amount:$731 (2024)
New listings near 718 Triple Cove Lane
- New
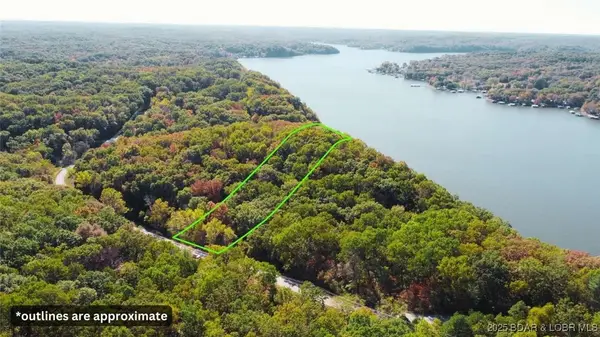 $62,497Active2.1 Acres
$62,497Active2.1 Acres0 Coffman Bend Drive, Climax Springs, MO 65324
MLS# 3582888Listed by: CHOSEN REALTY LLC - Open Fri, 1 to 3pm
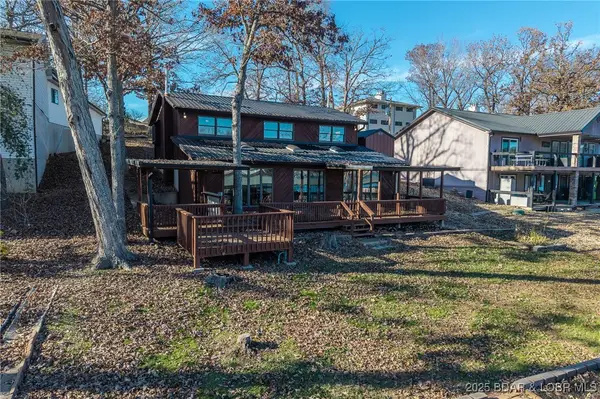 $520,000Active3 beds 3 baths2,196 sq. ft.
$520,000Active3 beds 3 baths2,196 sq. ft.150 Stuckel Bend, Climax Springs, MO 65324
MLS# 3582617Listed by: KELLER WILLIAMS L.O. REALTY 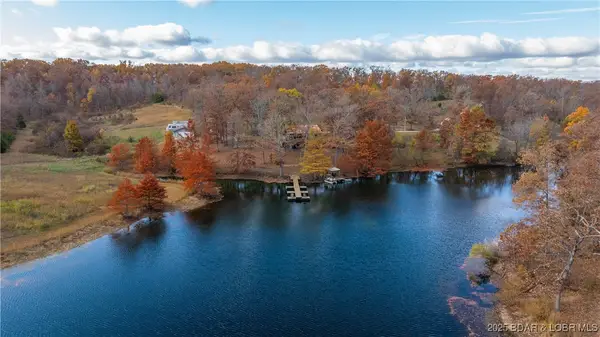 $789,999Active3 beds 3 baths2,240 sq. ft.
$789,999Active3 beds 3 baths2,240 sq. ft.6464 Kolb Hollow Road, Climax Springs, MO 65324
MLS# 3582589Listed by: REECENICHOLS REAL ESTATE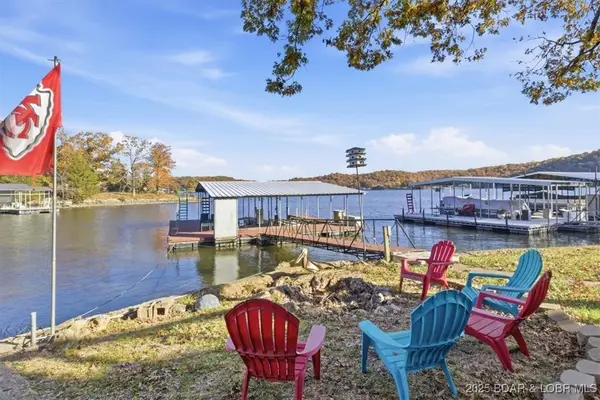 $499,000Active3 beds 2 baths2,290 sq. ft.
$499,000Active3 beds 2 baths2,290 sq. ft.376 Wundervue, Climax Springs, MO 65324
MLS# 3581277Listed by: RE/MAX LAKE OF THE OZARKS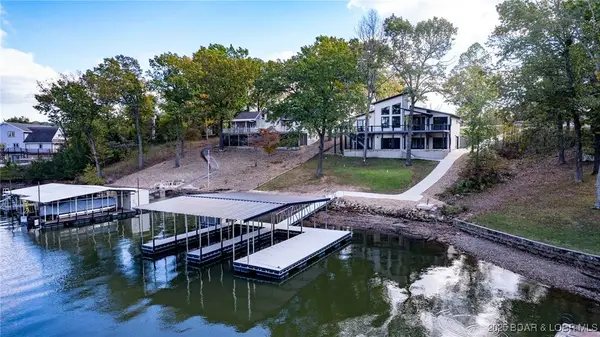 $1,299,000Active5 beds 5 baths4,376 sq. ft.
$1,299,000Active5 beds 5 baths4,376 sq. ft.289 Adrian Lane, Climax Springs, MO 65324
MLS# 3581297Listed by: RE/MAX LAKE OF THE OZARKS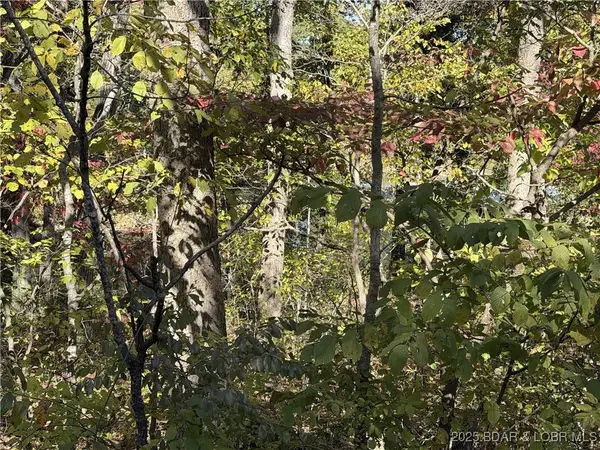 $67,500Active1.8 Acres
$67,500Active1.8 AcresTBD BLK 4 Wundurvue Circle, Climax Springs, MO 65324
MLS# 3582406Listed by: KELLER WILLIAMS L.O. REALTY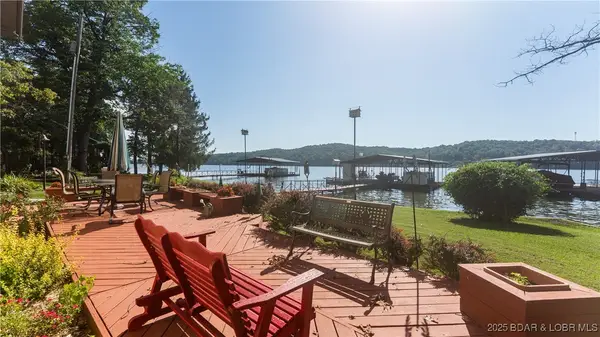 $699,800Active3 beds 2 baths1,728 sq. ft.
$699,800Active3 beds 2 baths1,728 sq. ft.900 Buckridge Road, Climax Springs, MO 65324
MLS# 3582367Listed by: RE/MAX LAKE OF THE OZARKS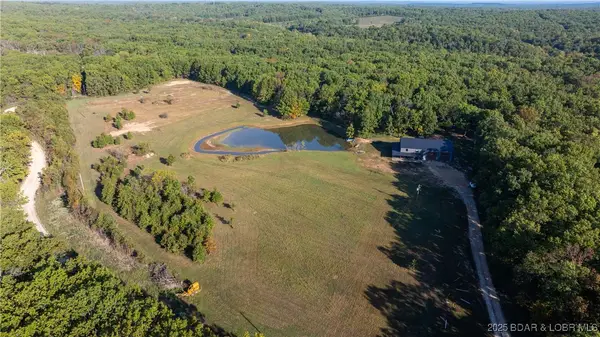 $759,900Active4 beds 3 baths2,905 sq. ft.
$759,900Active4 beds 3 baths2,905 sq. ft.709 Foster Road, Climax Springs, MO 65324
MLS# 3581085Listed by: REECENICHOLS REAL ESTATE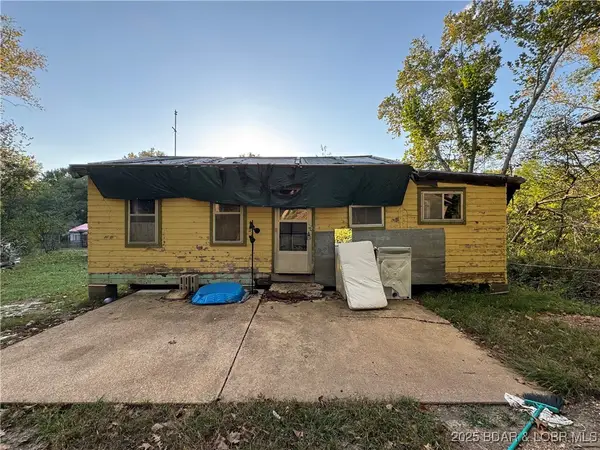 $35,000Active3 beds 1 baths900 sq. ft.
$35,000Active3 beds 1 baths900 sq. ft.130 Sargent Lane, Climax Springs, MO 65324
MLS# 3580874Listed by: REECENICHOLS REAL ESTATE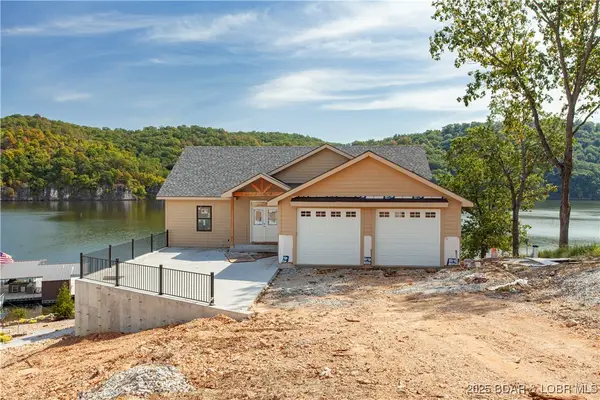 $1,100,000Active4 beds 4 baths2,978 sq. ft.
$1,100,000Active4 beds 4 baths2,978 sq. ft.154 Lakeway Lane, Climax Springs, MO 65324
MLS# 3580742Listed by: REECENICHOLS REAL ESTATE
