920 Cable Point Drive, Climax Springs, MO 65324
Local realty services provided by:Better Homes and Gardens Real Estate Lake Realty
Listed by:bruce & kelly team jessica bruce
Office:re/max lake of the ozarks
MLS#:3581195
Source:MO_LOBR
Price summary
- Price:$399,000
- Price per sq. ft.:$241.82
About this home
Discover this beautiful lakefront property featuring 135 feet of shoreline and endless opportunities for relaxation & recreation. Enjoy the gentle walk to the water deep water under the dock, perfect for swimming, boating, and lakeside fun. This charming 3-bedroom, 1.5-bath home offers stunning sunrise & sunset views from the upper deck, covered patio, and open patio with a fire pit. Inside, you’ll find natural wood floors, cozy fireplace, spacious kitchen—ideal for gatherings & making memories. Additional amenities include: 2-well concrete dock 12x28 slips & remote boat lift, 2 pwc lifts & a 16x32 swim platform. Boathouse & seawall for shoreline protection. Private driveway for added parking, 2-car detached garage & additional parking along the side road, Shed for extra storage. This property has no HOA restrictions, features a private well & septic system, Generac whole house generator for peace of mind. Whether you're looking for a weekend getaway or a full-time lake home, this property offers the perfect blend of comfort, privacy, and incredible water views. Pre Inspection Report available,Septic passed! 2006 Rinker 26' bowrider 350 HP Mercruiser Boat with 450 hours asking $20K
Contact an agent
Home facts
- Listing ID #:3581195
- Added:8 day(s) ago
- Updated:November 01, 2025 at 09:43 PM
Rooms and interior
- Bedrooms:3
- Total bathrooms:2
- Full bathrooms:1
- Half bathrooms:1
- Living area:1,650 sq. ft.
Heating and cooling
- Cooling:Attic Fan, Central Air
- Heating:Forced Air, Forced Air Gas, Propane
Structure and exterior
- Roof:Architectural, Shingle
- Building area:1,650 sq. ft.
Utilities
- Water:Private, Private Well
- Sewer:Septic Tank
Finances and disclosures
- Price:$399,000
- Price per sq. ft.:$241.82
- Tax amount:$678 (2024)
New listings near 920 Cable Point Drive
- New
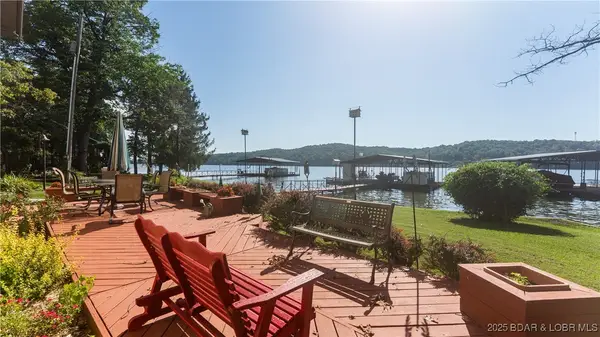 $699,800Active3 beds 2 baths1,728 sq. ft.
$699,800Active3 beds 2 baths1,728 sq. ft.900 Buckridge Road, Climax Springs, MO 65324
MLS# 3582367Listed by: RE/MAX LAKE OF THE OZARKS - New
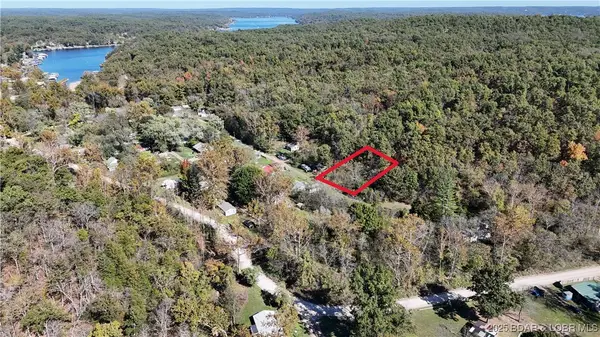 $1,000Active0 Acres
$1,000Active0 AcresLots 31& 32 Sargent Lane, Climax Springs, MO 65324
MLS# 3581257Listed by: RE/MAX LAKE OF THE OZARKS - New
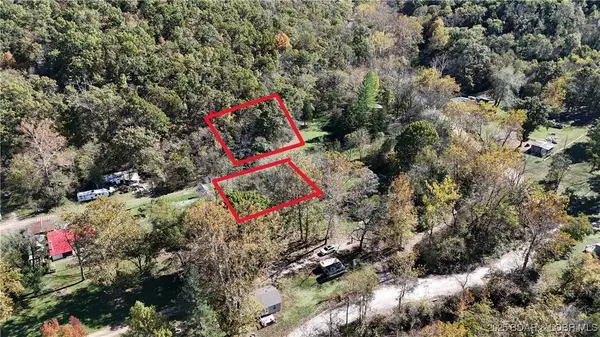 $2,000Active0 Acres
$2,000Active0 AcresLots 29,30,46,47 Sargent Lane, Climax Springs, MO 65324
MLS# 3581256Listed by: RE/MAX LAKE OF THE OZARKS 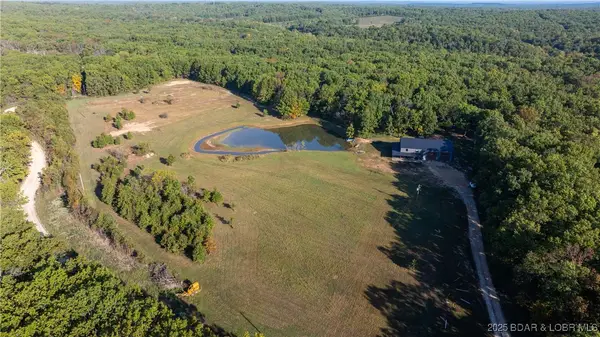 $789,900Active4 beds 3 baths2,905 sq. ft.
$789,900Active4 beds 3 baths2,905 sq. ft.709 Foster Road, Climax Springs, MO 65324
MLS# 3581085Listed by: REECENICHOLS REAL ESTATE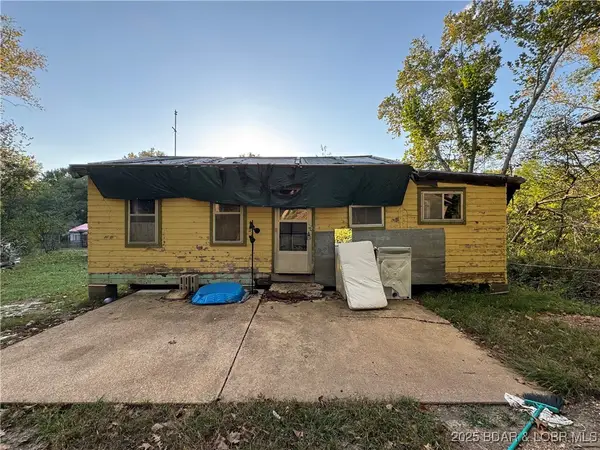 $35,000Active3 beds 1 baths900 sq. ft.
$35,000Active3 beds 1 baths900 sq. ft.130 Sargent Lane, Climax Springs, MO 65324
MLS# 3580874Listed by: REECENICHOLS REAL ESTATE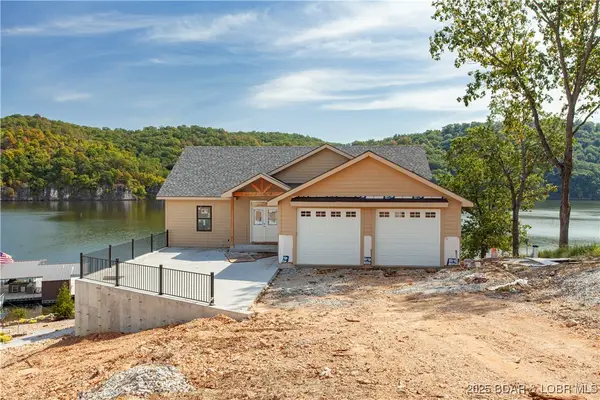 $1,100,000Active4 beds 4 baths2,978 sq. ft.
$1,100,000Active4 beds 4 baths2,978 sq. ft.154 Lakeway Lane, Climax Springs, MO 65324
MLS# 3580742Listed by: REECENICHOLS REAL ESTATE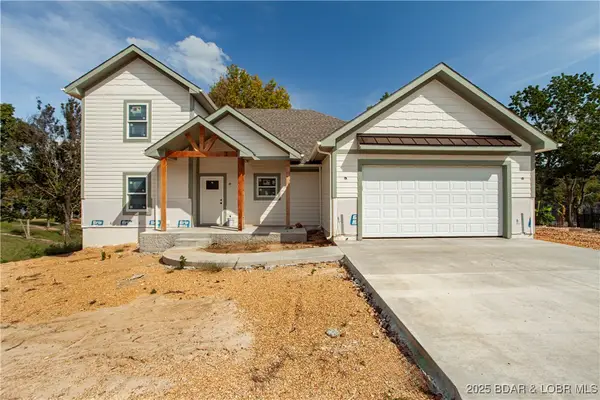 $515,000Active3 beds 3 baths1,645 sq. ft.
$515,000Active3 beds 3 baths1,645 sq. ft.48 Eagles Pass, Climax Springs, MO 65324
MLS# 3580750Listed by: REECENICHOLS REAL ESTATE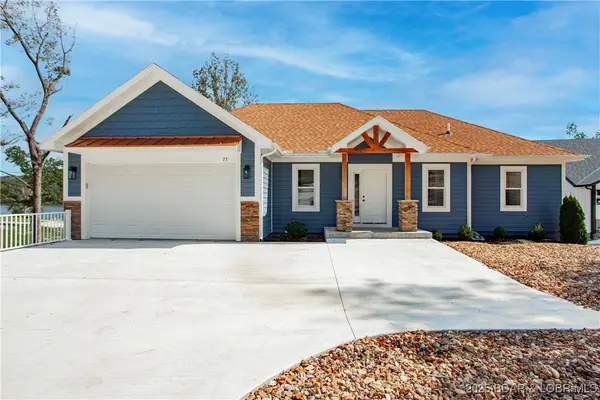 $875,000Active4 beds 3 baths2,775 sq. ft.
$875,000Active4 beds 3 baths2,775 sq. ft.77 Lakeway Lane, Climax Springs, MO 65324
MLS# 3580749Listed by: REECENICHOLS REAL ESTATE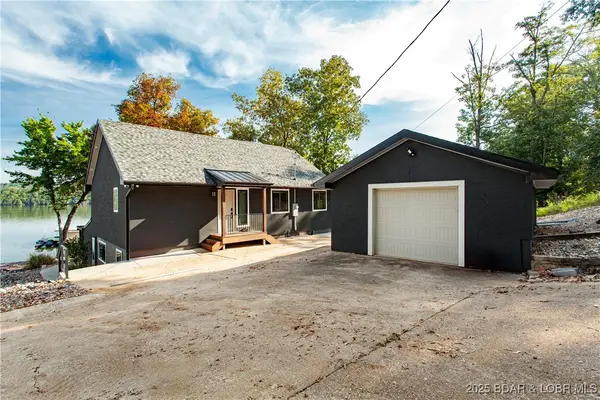 $875,000Active5 beds 4 baths2,900 sq. ft.
$875,000Active5 beds 4 baths2,900 sq. ft.472 Osage Oaks Drive, Climax Springs, MO 65324
MLS# 3580736Listed by: REECENICHOLS REAL ESTATE
