247 NW 46th Road, Clinton, MO 64735
Local realty services provided by:Better Homes and Gardens Real Estate Kansas City Homes
247 NW 46th Road,Clinton, MO 64735
$355,500
- 3 Beds
- 4 Baths
- 2,659 sq. ft.
- Single family
- Pending
Listed by:randy marsh
Office:keller williams realty partners inc.
MLS#:2562253
Source:MOKS_HL
Price summary
- Price:$355,500
- Price per sq. ft.:$133.7
- Monthly HOA dues:$16.67
About this home
Beautifully maintained and cared for home on large corner lot. Sharp looking and spacious 1 1/2 story home contains 3 bedrooms and 3 and 1/2 Baths. On the main level is the formal living room, master bedroom with full bathroom and a walk in closet, kitchen, dining area, laundry area and a 1/2 bathroom. The main level is open to the kitchen, dining room and living room. Upstairs are 2 large bedrooms and a full bath. There is a large bonus room upstairs over the garage that would make a great craft room, playroom or office. On the lower level is a Family room, pool table area, full bath and a walk out basement. Third car garage is on the lower level plus a large 2 car garage on the main level. There is a large deck with lower level grilling area below. Looking out over a beautiful treed yard. Previous pending status was cancelled due to buyer unable to sell their house . Come see this beautiful Clinton home. Come make an offer , motivated seller .
Contact an agent
Home facts
- Year built:1997
- Listing ID #:2562253
- Added:96 day(s) ago
- Updated:October 15, 2025 at 06:33 PM
Rooms and interior
- Bedrooms:3
- Total bathrooms:4
- Full bathrooms:3
- Half bathrooms:1
- Living area:2,659 sq. ft.
Heating and cooling
- Cooling:Electric
Structure and exterior
- Roof:Composition
- Year built:1997
- Building area:2,659 sq. ft.
Utilities
- Water:City/Public
- Sewer:Public Sewer
Finances and disclosures
- Price:$355,500
- Price per sq. ft.:$133.7
New listings near 247 NW 46th Road
- New
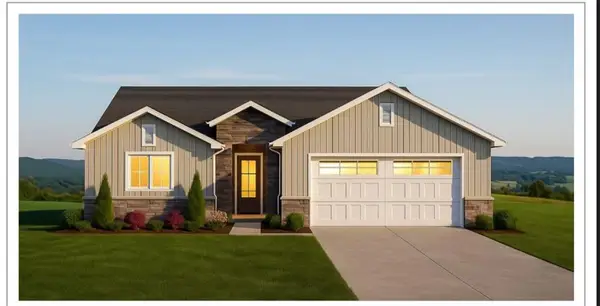 $469,900Active3 beds 2 baths1,611 sq. ft.
$469,900Active3 beds 2 baths1,611 sq. ft.108 SE 315p Road, Clinton, MO 64735
MLS# 2581431Listed by: LISTWITHFREEDOM.COM INC - New
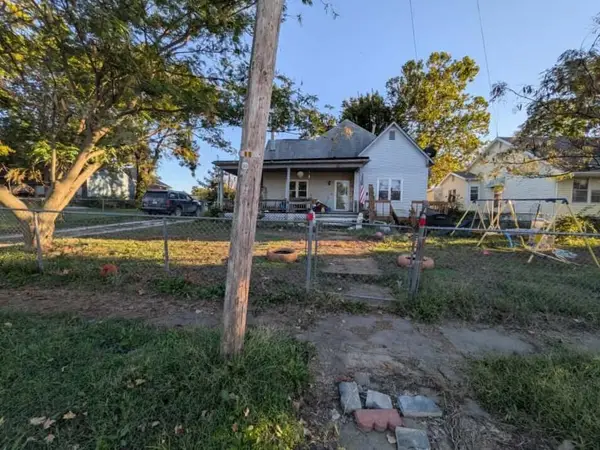 $154,900Active4 beds 3 baths2,883 sq. ft.
$154,900Active4 beds 3 baths2,883 sq. ft.116 E Grandriver Street, Clinton, MO 64735
MLS# 60306822Listed by: CHOSEN REALTY LLC - New
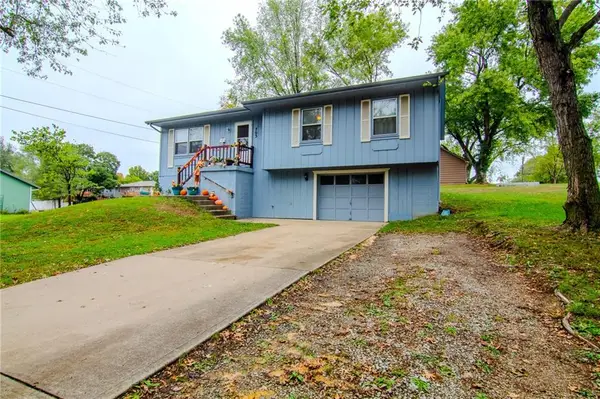 $222,000Active3 beds 2 baths1,570 sq. ft.
$222,000Active3 beds 2 baths1,570 sq. ft.218 Crawford Drive, Clinton, MO 64735
MLS# 2579572Listed by: KELLER WILLIAMS PLATINUM PRTNR  $345,000Active4 beds 2 baths2,362 sq. ft.
$345,000Active4 beds 2 baths2,362 sq. ft.345 NW 51st Road, Clinton, MO 64735
MLS# 2577702Listed by: GOLDEN VALLEY REALTY GROUP $389,500Active4 beds 3 baths2,958 sq. ft.
$389,500Active4 beds 3 baths2,958 sq. ft.703 NE 102 P Road, Clinton, MO 64735
MLS# 2575970Listed by: ANSTINE REALTY & AUCTION, LLC $310,000Pending3 beds 2 baths1,568 sq. ft.
$310,000Pending3 beds 2 baths1,568 sq. ft.289 SE 1001 Road, Clinton, MO 64735
MLS# 2576453Listed by: RE/MAX CENTRAL $180,000Pending3 beds 2 baths2,416 sq. ft.
$180,000Pending3 beds 2 baths2,416 sq. ft.521 E Jefferson Street, Clinton, MO 64735
MLS# 2574377Listed by: RIVERVIEW REALTY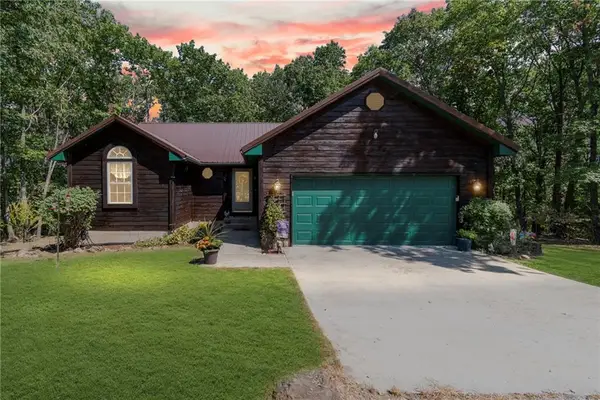 $419,900Active3 beds 3 baths2,202 sq. ft.
$419,900Active3 beds 3 baths2,202 sq. ft.26690 Oakwood Lane, Clinton, MO 64735
MLS# 2575604Listed by: EXP REALTY LLC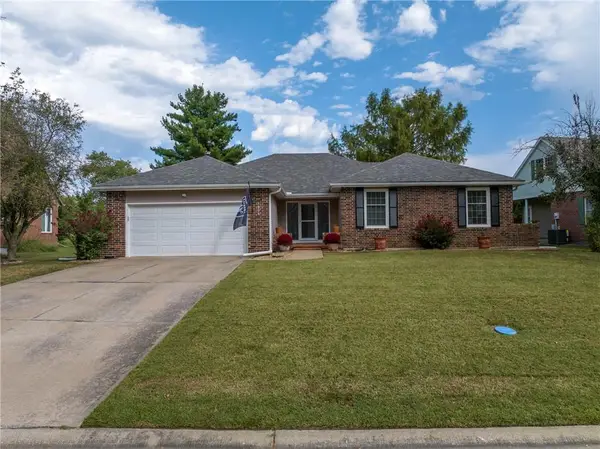 $384,900Active4 beds 3 baths2,492 sq. ft.
$384,900Active4 beds 3 baths2,492 sq. ft.1804 S Nicklaus Drive, Clinton, MO 64735
MLS# 2575587Listed by: ANSTINE REALTY & AUCTION, LLC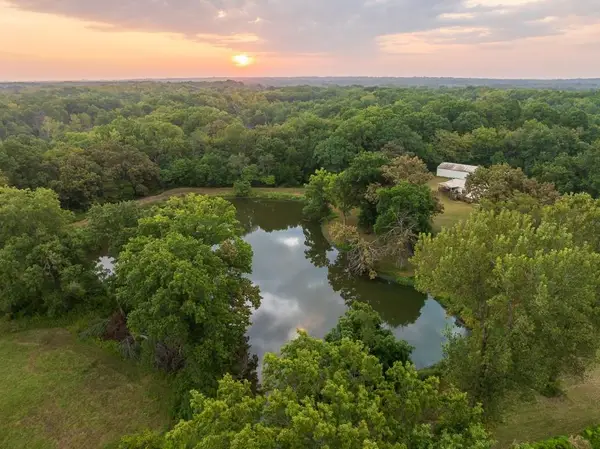 $391,250Active3 beds 2 baths1,680 sq. ft.
$391,250Active3 beds 2 baths1,680 sq. ft.466 NW 391 Road, Clinton, MO 64735
MLS# 2575001Listed by: MIDWEST LAND GROUP
