15541 B Highway, Cole Camp, MO 65325
Local realty services provided by:Better Homes and Gardens Real Estate Lake Realty
Listed by: baylie stevenson pivotal real estate llc., jill embry tobin pivotal real estate llc.
Office: exp realty llc. (lobr)
MLS#:3579420
Source:MO_LOBR
Price summary
- Price:$230,000
- Price per sq. ft.:$78.98
About this home
BACK ON THE MARKET AT NO FAULT OF THE SELLERS!
Situated on 1 acre this spacious property offers versatility, functionality, and room to grow. The main level features three bedrooms and 1.5 baths with an inviting open-concept layout that blends the living room, dining area, and kitchen. The kitchen is equipped with a breakfast bar, pantry, and main-level laundry for added convenience.The walkout basement expands the living space with an additional bedroom and full bath, a second living area, a full kitchen with pantry, generous storage, and a one-car attached garage that includes a hidden “secret room.”
Outdoor amenities include a relaxing deck, two attached garages, and a 36' x 30' detached shop with a 28' x 28' lean-to—ideal for storage, hobbies, or projects. Major updates provide peace of mind, including a newer roof, updated electrical, new pressure tank, and brand-new water heater.With a solid structure and adaptable floor plan, this home is ready for your personal touch. Enjoy the privacy of country living while staying just minutes from town and the golf course.
Contact an agent
Home facts
- Listing ID #:3579420
- Added:155 day(s) ago
- Updated:December 29, 2025 at 11:40 PM
Rooms and interior
- Bedrooms:4
- Total bathrooms:3
- Full bathrooms:2
- Half bathrooms:1
- Living area:2,912 sq. ft.
Heating and cooling
- Cooling:Central Air
- Heating:Electric, Heat Pump, Wood
Structure and exterior
- Building area:2,912 sq. ft.
- Lot area:1 Acres
Utilities
- Water:Private, Private Well
- Sewer:Septic Tank
Finances and disclosures
- Price:$230,000
- Price per sq. ft.:$78.98
- Tax amount:$1,306 (2024)
New listings near 15541 B Highway
- New
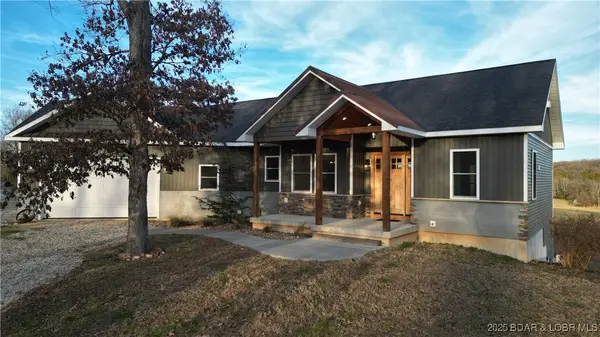 $517,800Active4 beds 4 baths3,522 sq. ft.
$517,800Active4 beds 4 baths3,522 sq. ft.20408 Millers Fjord Avenue, Cole Camp, MO 65325
MLS# 3583054Listed by: EXP REALTY LLC (LOBR) - New
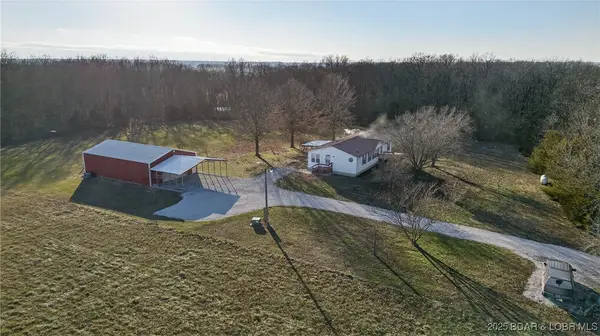 $429,900Active4 beds 3 baths1,596 sq. ft.
$429,900Active4 beds 3 baths1,596 sq. ft.30890 Jj Highway, Cole Camp, MO 65325
MLS# 3583033Listed by: REECE AND NICHOLS GOLDEN KEY REALTY 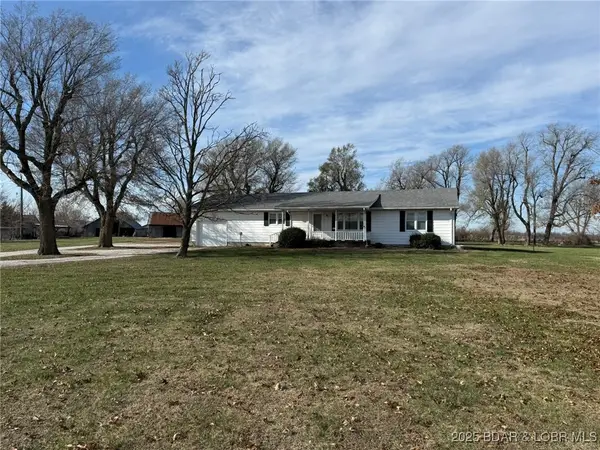 $1,725,000Active3 beds 1 baths1,865 sq. ft.
$1,725,000Active3 beds 1 baths1,865 sq. ft.12237 65 Highway, Cole Camp, MO 65325
MLS# 3582352Listed by: REECE AND NICHOLS GOLDEN KEY REALTY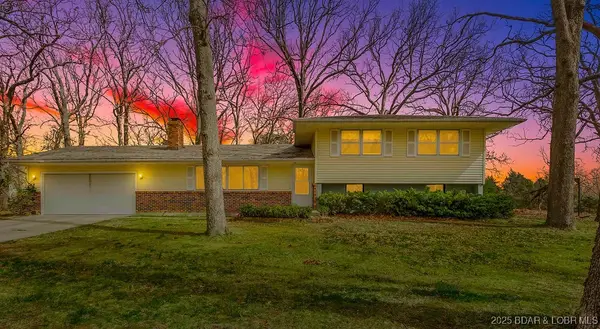 $224,950Active3 beds 2 baths1,948 sq. ft.
$224,950Active3 beds 2 baths1,948 sq. ft.1109 Benckeser Road, Cole Camp, MO 65325
MLS# 3580235Listed by: REECENICHOLS REAL ESTATE $389,900Active3 beds 2 baths2,200 sq. ft.
$389,900Active3 beds 2 baths2,200 sq. ft.20225 Luetjen Avenue, Cole Camp, MO 65325
MLS# 3580159Listed by: EXP REALTY LLC (LOBR) $449,000Active5 beds 2 baths3,000 sq. ft.
$449,000Active5 beds 2 baths3,000 sq. ft.23111 Lange Road, Cole Camp, MO 65325
MLS# 3582932Listed by: REECE AND NICHOLS GOLDEN KEY REALTY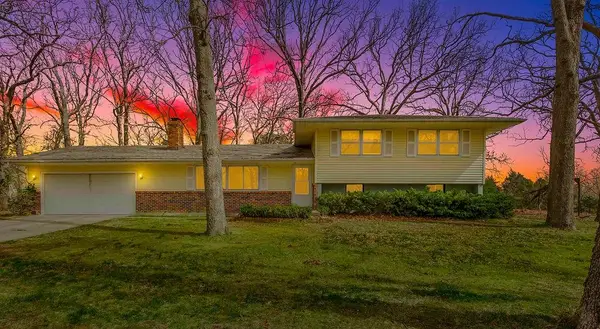 $239,000Active3 beds 2 baths1,948 sq. ft.
$239,000Active3 beds 2 baths1,948 sq. ft.1109 Benckeser Road, Cole Camp, MO 65325
MLS# 2526906Listed by: REECENICHOLS - LEAWOOD $250,000Active0 Acres
$250,000Active0 Acres22924 52 Highway W, Cole Camp, MO 65325
MLS# 2518870Listed by: RE/MAX OF SEDALIA
