1206 Black Horse Road, Conway, MO 65632
Local realty services provided by:Better Homes and Gardens Real Estate Southwest Group
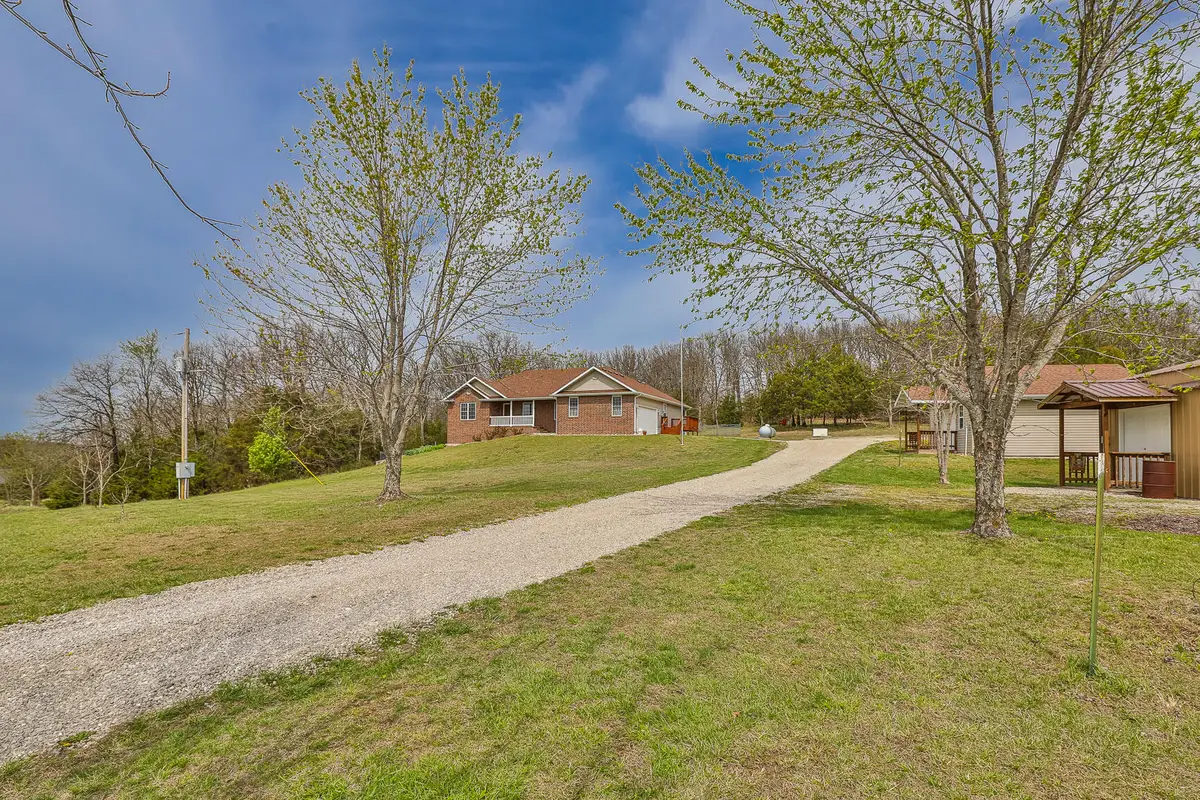
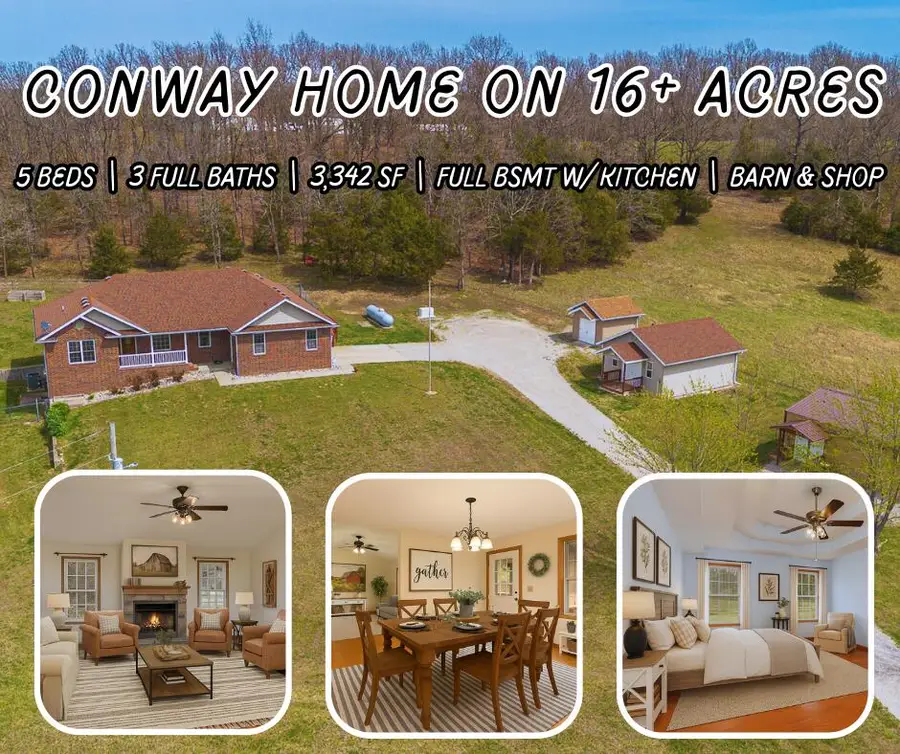
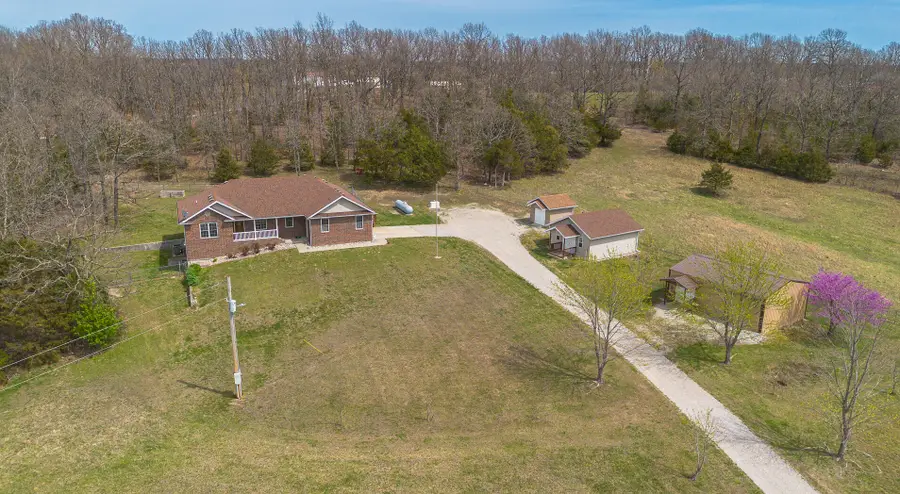
Listed by:judith a gault
Office:gault & co. realty, llc.
MLS#:60290824
Source:MO_GSBOR
1206 Black Horse Road,Conway, MO 65632
$540,000
- 5 Beds
- 3 Baths
- 3,342 sq. ft.
- Single family
- Active
Price summary
- Price:$540,000
- Price per sq. ft.:$161.58
About this home
**MARSHFIELD SCHOOLS** Welcome to your dream country retreat, where comfort meets spaciousness in this stunning custom built 5-bedroom 3-bathroom home spanning 3,342 square feet. Nestled on a gently rolling property that offers mostly cleared land and some wooded areas, this home provides the ideal balance of privacy and accessibility. The main level features three well-appointed bedrooms, while the finished basement hosts two additional bedrooms plus an additional office and craft or home schooling room. Two distinct living areas offer plenty of space for both family gatherings and peaceful solitude. The kitchen showcases beautiful custom oak cabinets and flows seamlessly into the living space, where a cozy gas fireplace becomes the perfect spot for winter evenings. Quality craftsmanship shines through with solid wood doors throughout the home, adding a touch of timeless elegance. Outdoor enthusiasts will appreciate the fenced backyard, perfect for pets or gardening, along with a 23'x 30'barn and a spacious 25'x 20'workshop for all your projects and storage needs. Never worry about power outages with the whole-house generator keeping everything running smoothly. Located within the Marshfield School District and just a short drive from Interstate 44, this property offers convenient access to daily necessities while maintaining its peaceful country setting. The nearby Niangua Conservation Area provides excellent opportunities for outdoor recreation. This thoughtfully designed home combines practical living with country charm, making it the perfect place to put down roots and create lasting memories.
Contact an agent
Home facts
- Year built:2006
- Listing Id #:60290824
- Added:133 day(s) ago
- Updated:August 14, 2025 at 02:43 PM
Rooms and interior
- Bedrooms:5
- Total bathrooms:3
- Full bathrooms:3
- Living area:3,342 sq. ft.
Heating and cooling
- Cooling:Central Air, Heat Pump
- Heating:Fireplace(s), Heat Pump Dual Fuel
Structure and exterior
- Year built:2006
- Building area:3,342 sq. ft.
- Lot area:16.66 Acres
Schools
- High school:Marshfield
- Middle school:Marshfield
- Elementary school:Marshfield
Utilities
- Sewer:Septic Tank
Finances and disclosures
- Price:$540,000
- Price per sq. ft.:$161.58
- Tax amount:$2,036 (2024)
New listings near 1206 Black Horse Road
- New
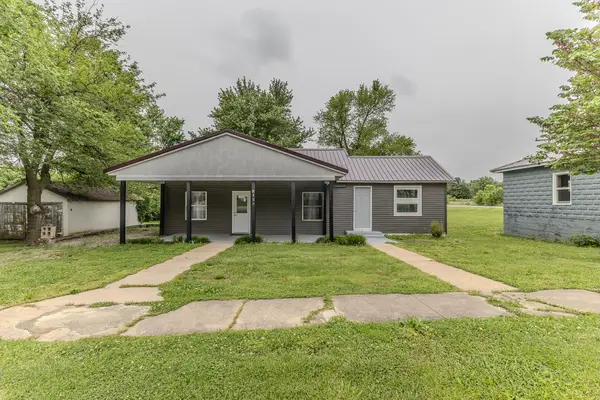 $219,000Active3 beds 2 baths1,664 sq. ft.
$219,000Active3 beds 2 baths1,664 sq. ft.107 W Ruby Street, Conway, MO 65632
MLS# 60301930Listed by: RE/MAX NEXT GENERATION 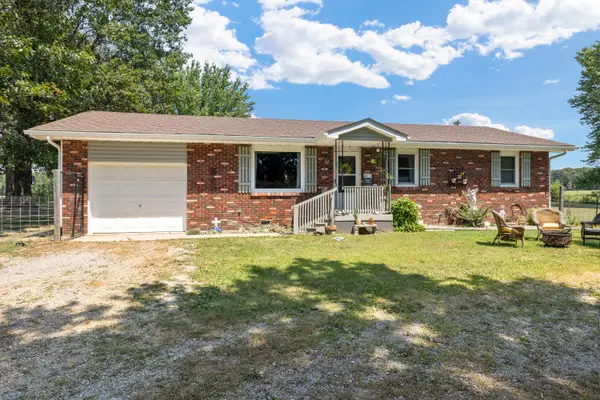 $220,000Pending3 beds 2 baths1,282 sq. ft.
$220,000Pending3 beds 2 baths1,282 sq. ft.5781 Long State Highway Y, Conway, MO 65632
MLS# 60301811Listed by: EXP REALTY LLC- New
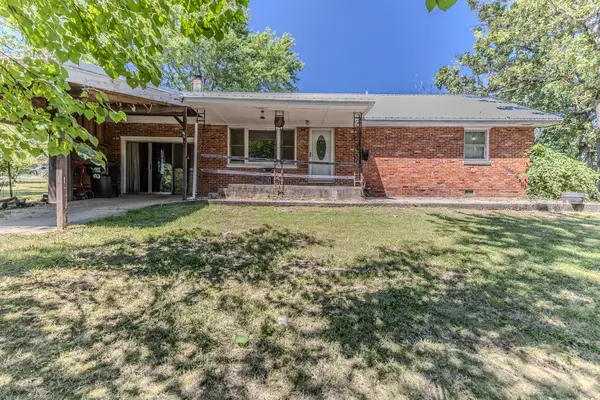 $129,500Active3 beds 2 baths1,272 sq. ft.
$129,500Active3 beds 2 baths1,272 sq. ft.11012 Mohawk Drive, Conway, MO 65632
MLS# 60301798Listed by: KELLER WILLIAMS 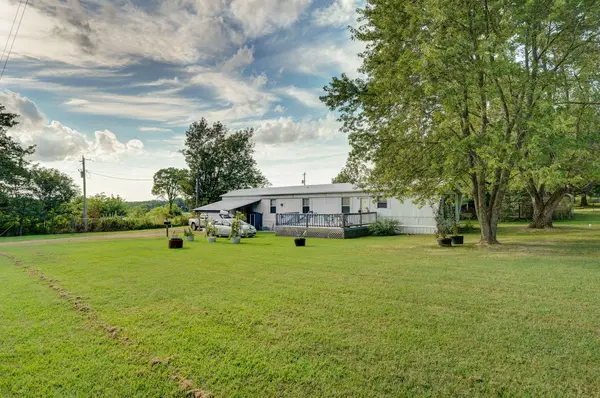 $78,000Active3 beds 2 baths1,216 sq. ft.
$78,000Active3 beds 2 baths1,216 sq. ft.145 W Northview Street, Conway, MO 65632
MLS# 60300878Listed by: MURNEY ASSOCIATES - PRIMROSE $78,000Active3 beds 2 baths1,216 sq. ft.
$78,000Active3 beds 2 baths1,216 sq. ft.145 W Northview Street, Conway, MO 65632
MLS# 60300878Listed by: MURNEY ASSOCIATES - PRIMROSE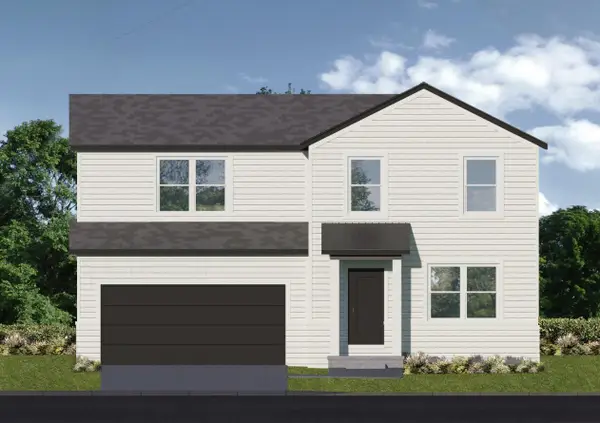 $247,995Active3 beds 2 baths1,428 sq. ft.
$247,995Active3 beds 2 baths1,428 sq. ft.236 Newport Avenue, Rogersville, MO 65742
MLS# 60300445Listed by: KELLER WILLIAMS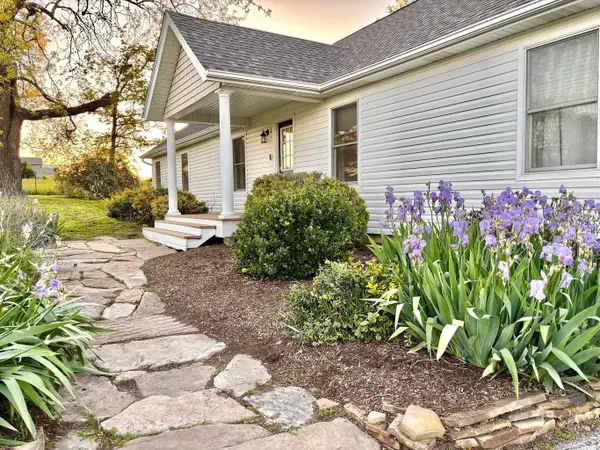 $423,500Pending3 beds 2 baths1,637 sq. ft.
$423,500Pending3 beds 2 baths1,637 sq. ft.443 Sparkle Brook Road, Conway, MO 65632
MLS# 60300369Listed by: REAL BROKER, LLC $199,900Active4 beds 2 baths1,680 sq. ft.
$199,900Active4 beds 2 baths1,680 sq. ft.000 Oak Street, Conway, MO 65632
MLS# 60299158Listed by: GAULT & CO. REALTY, LLC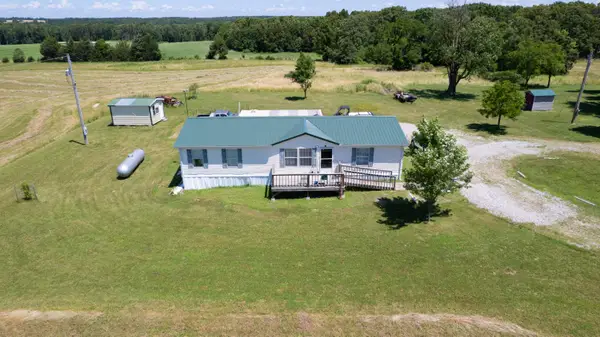 $600,000Active3 beds 2 baths1,400 sq. ft.
$600,000Active3 beds 2 baths1,400 sq. ft.29 Owl Trail, Conway, MO 65632
MLS# 60298357Listed by: GAULT & CO. REALTY, LLC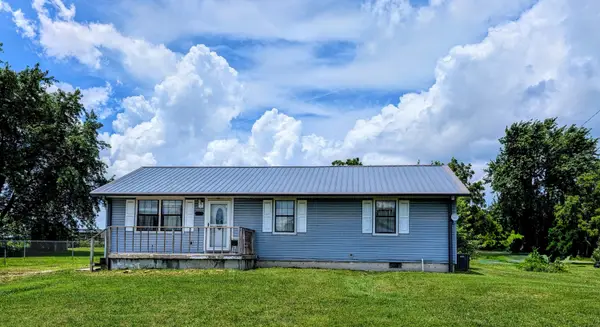 $159,900Active3 beds 2 baths1,196 sq. ft.
$159,900Active3 beds 2 baths1,196 sq. ft.403 S Shiloh Avenue, Conway, MO 65632
MLS# 60298156Listed by: TEAM OZARKS REALTY
