1206 Black Horse Road, Conway, MO 65632
Local realty services provided by:Better Homes and Gardens Real Estate Southwest Group
Listed by: judith a gault
Office: gault & co. realty, llc.
MLS#:60303218
Source:MO_GSBOR
1206 Black Horse Road,Conway, MO 65632
$499,900
- 5 Beds
- 3 Baths
- 3,342 sq. ft.
- Single family
- Active
Price summary
- Price:$499,900
- Price per sq. ft.:$149.58
About this home
WITH AN ACCEPTABLE OFFER, THE SELLER IS OFFERING A GENEROUS $25,000 CREDIT TOWARD BUYER-SELECTED UPDATES OR RENOVATIONS-MAKE THIS HOME TRULY YOUR OWN! **MARSHFIELD SCHOOL DISTRICT** Welcome to ideal hilltop country retreat--where spacious living meets timeless design in this custom-built 5-bedroom, 3-bath home spanning 3,342 square feet. Set on gently rolling acreage with a mix of cleared land and wooded areas, this property offers both privacy and convenience.The main level features three generously sized bedrooms, a welcoming living area with a cozy gas fireplace, and a kitchen adorned with custom oak cabinetry that flows seamlessly into the dining space. Just off the dining room, a screened-in porch opens to a fenced backyard--perfect for pets, gardening, or enjoying peaceful outdoor moments. Solid wood doors throughout add a touch of craftsmanship and elegance.Downstairs, the finished basement expands your living options with two additional bedrooms, a dedicated office, and a versatile room ideal for crafting or homeschooling. A convenient kitchenette makes entertaining easy, whether you're hosting guests or enjoying movie nights. A second living area provides space to relax or gather, offering flexibility for multigenerational living or weekend visitors.Outside, you'll find a 23' x 30' barn and a spacious 25' x 20' workshop, ready for your hobbies and storage needs. Sit back and watch the most breathtaking sunsets from this hilltop vantage point. A whole-house generator ensures uninterrupted comfort year-round.Located within the Marshfield School District and just minutes from I-44, this home offers easy access to town amenities while maintaining its peaceful rural setting. The nearby Niangua Conservation Area provides excellent opportunities for hiking, wildlife watching, and outdoor recreation.Thoughtfully designed and full of character, this home is ready to welcome you--and all the memories you'll create here.
Contact an agent
Home facts
- Year built:2006
- Listing ID #:60303218
- Added:113 day(s) ago
- Updated:December 17, 2025 at 10:08 PM
Rooms and interior
- Bedrooms:5
- Total bathrooms:3
- Full bathrooms:3
- Living area:3,342 sq. ft.
Heating and cooling
- Cooling:Central Air, Heat Pump
- Heating:Fireplace(s), Heat Pump Dual Fuel
Structure and exterior
- Year built:2006
- Building area:3,342 sq. ft.
- Lot area:16.66 Acres
Schools
- High school:Marshfield
- Middle school:Marshfield
- Elementary school:Marshfield
Utilities
- Sewer:Septic Tank
Finances and disclosures
- Price:$499,900
- Price per sq. ft.:$149.58
- Tax amount:$2,036 (2024)
New listings near 1206 Black Horse Road
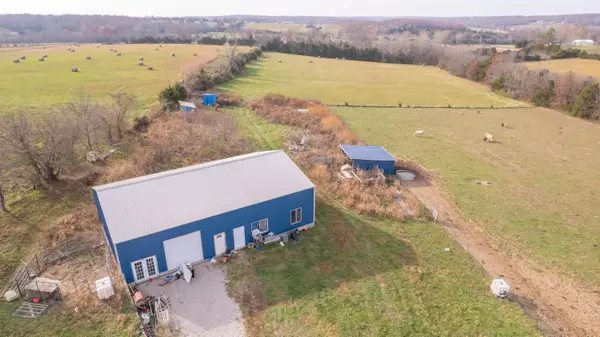 $340,000Active3 beds 1 baths1,200 sq. ft.
$340,000Active3 beds 1 baths1,200 sq. ft.239 Ozark Loop, Conway, MO 65632
MLS# 60310624Listed by: CENTURY REALTY, SIQ, INC.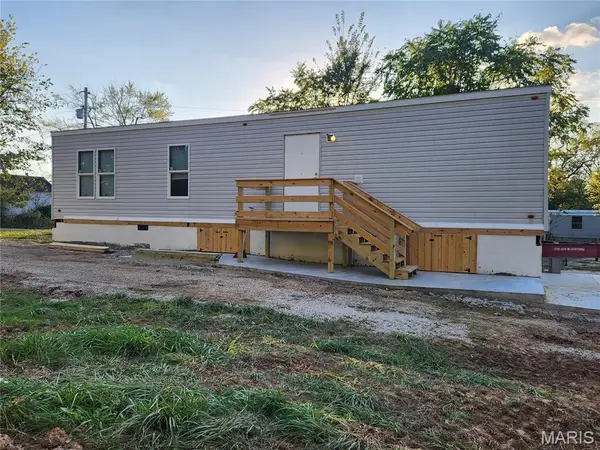 $74,500Active1 beds 1 baths360 sq. ft.
$74,500Active1 beds 1 baths360 sq. ft.411 W Nelon, Conway, MO 65632
MLS# 60309931Listed by: CENTURY REALTY, SIQ, INC.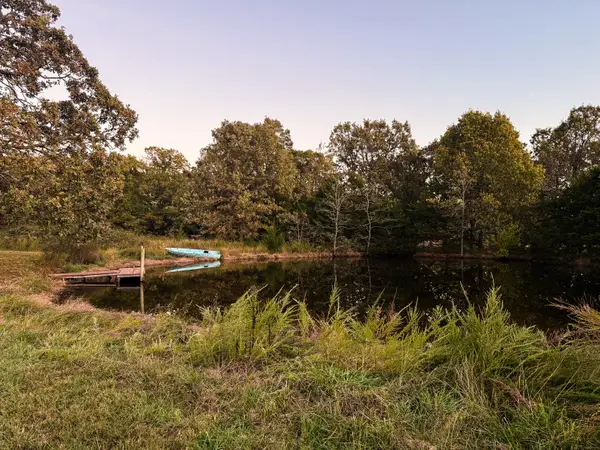 $40,000Active3.33 Acres
$40,000Active3.33 AcresTract 2 Webster County Line Road, Conway, MO 65632
MLS# 60309053Listed by: ALPHA REALTY MO, LLC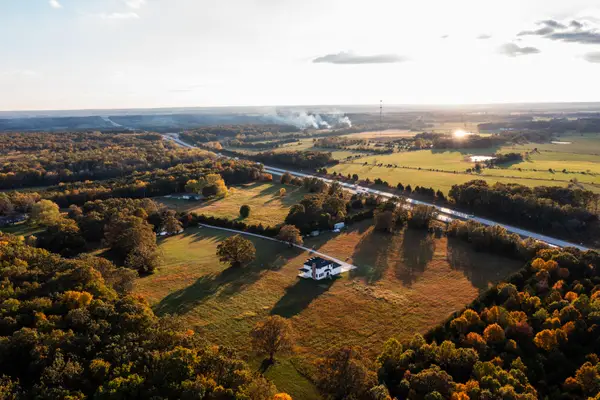 $40,000Active3.33 Acres
$40,000Active3.33 AcresTract 3 Webster County Line Road, Conway, MO 65632
MLS# 60309055Listed by: ALPHA REALTY MO, LLC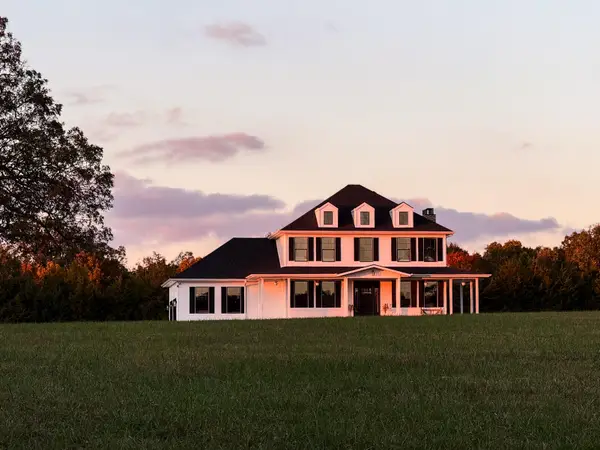 $575,000Active4 beds 2 baths2,547 sq. ft.
$575,000Active4 beds 2 baths2,547 sq. ft.10205 Webster County Line Road, Conway, MO 65632
MLS# 60308962Listed by: ALPHA REALTY MO, LLC $245,000Pending35 Acres
$245,000Pending35 AcresTbd Athens Rd, Conway, MO 65632
MLS# 60308410Listed by: MAIN STREET REALTY $495,000Active3 beds 2 baths1,809 sq. ft.
$495,000Active3 beds 2 baths1,809 sq. ft.800 Country Trails Road, Conway, MO 65632
MLS# 60308267Listed by: CENTURY REALTY, SIQ, INC.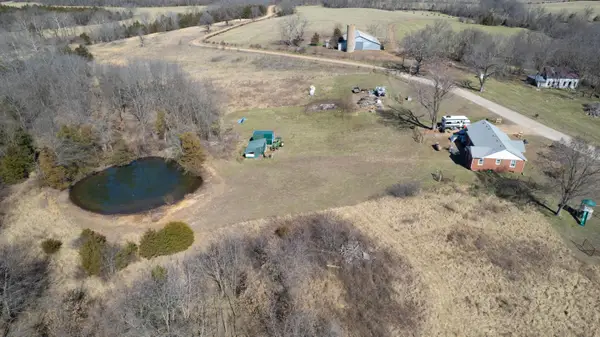 $299,900Active3 beds 1 baths1,248 sq. ft.
$299,900Active3 beds 1 baths1,248 sq. ft.1571 St Luke Road, Conway, MO 65632
MLS# 60306536Listed by: CENTURY REALTY, SIQ, INC. $499,900Active2 beds 2 baths1,484 sq. ft.
$499,900Active2 beds 2 baths1,484 sq. ft.15494 Amethyst Road, Conway, MO 65632
MLS# 60304857Listed by: CENTURY 21 MADDUX REALTY, INC $22,500Pending0.36 Acres
$22,500Pending0.36 Acres420 E Beal Street, Conway, MO 65632
MLS# 60304601Listed by: COMPLETE REALTY SALES & MGMT
