125 Capetti B Drive, Crane, MO 65633
Local realty services provided by:Better Homes and Gardens Real Estate Southwest Group
Listed by: amanda carraway
Office: murney associates - primrose
MLS#:60304234
Source:MO_GSBOR
125 Capetti B Drive,Crane, MO 65633
$459,900
- 4 Beds
- 3 Baths
- 2,720 sq. ft.
- Single family
- Active
Price summary
- Price:$459,900
- Price per sq. ft.:$169.08
About this home
This all-brick 4 bedroom, 2.5 bath home offers the perfect blend of comfort and country charm on 4+/- acres with sweeping views that provide the peace and privacy you've been looking for. NEW water heater & pressure tank (2/26) with transferrable warranty! The main level features a beautifully updated kitchen with granite countertops, stainless steel appliances, and plenty of space for cooking and gathering. The large primary suite includes a walk-in closet, walk-in shower, and jetted tub. Downstairs, the remodeled basement provides additional living space with a nonconforming bedroom, half bath, spacious flex/living room, huge laundry room, and abundant storage. A double car garage adds convenience, while outside you'll find a 45x40 basketball court and a 40x60 insulated shop with a 20x40 loft, wired with 220 power--ideal for hobbies, projects, or extra storage. This property truly has it all, combining modern updates with the tranquility of country living.
Contact an agent
Home facts
- Year built:1999
- Listing ID #:60304234
- Added:156 day(s) ago
- Updated:February 12, 2026 at 07:08 PM
Rooms and interior
- Bedrooms:4
- Total bathrooms:3
- Full bathrooms:2
- Half bathrooms:1
- Living area:2,720 sq. ft.
Heating and cooling
- Cooling:Ceiling Fan(s), Central Air
- Heating:Forced Air, Heat Pump
Structure and exterior
- Year built:1999
- Building area:2,720 sq. ft.
- Lot area:4 Acres
Schools
- High school:Marionville
- Middle school:Marionville
- Elementary school:Marionville
Utilities
- Sewer:Septic Tank
Finances and disclosures
- Price:$459,900
- Price per sq. ft.:$169.08
- Tax amount:$1,411 (2024)
New listings near 125 Capetti B Drive
 $179,900Pending3 beds 2 baths1,040 sq. ft.
$179,900Pending3 beds 2 baths1,040 sq. ft.95 Sugar Lane, Crane, MO 65633
MLS# 60313621Listed by: RE/MAX HOUSE OF BROKERS $135,000Active2 beds 1 baths1,094 sq. ft.
$135,000Active2 beds 1 baths1,094 sq. ft.103 E Meadow Avenue, Crane, MO 65633
MLS# 60313590Listed by: MURNEY ASSOCIATES - PRIMROSE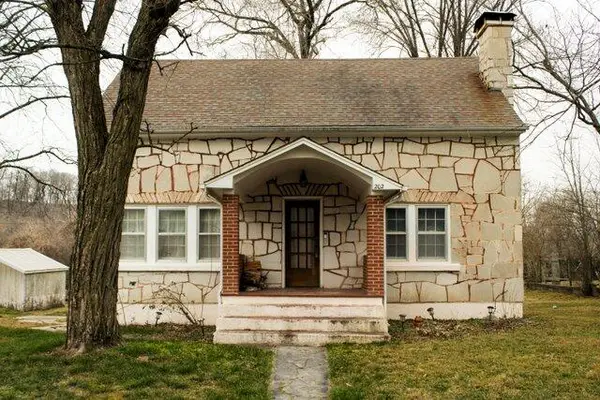 $179,000Active3 beds 1 baths1,600 sq. ft.
$179,000Active3 beds 1 baths1,600 sq. ft.202 N Hemphill Street, Crane, MO 65633
MLS# 60313360Listed by: DOUG LAY PROPERTIES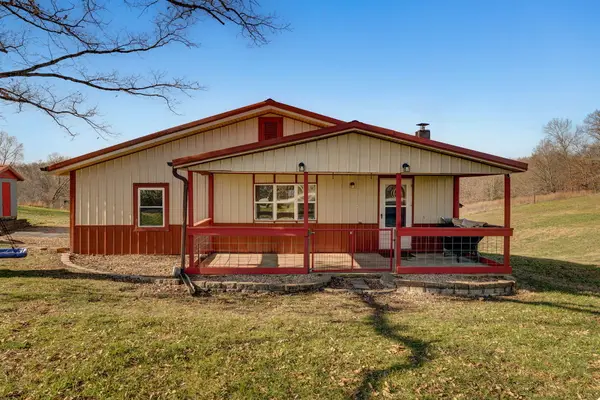 $299,900Active2 beds 1 baths1,224 sq. ft.
$299,900Active2 beds 1 baths1,224 sq. ft.5553 State Hwy Aa, Crane, MO 65633
MLS# 60313246Listed by: MURNEY ASSOCIATES - NIXA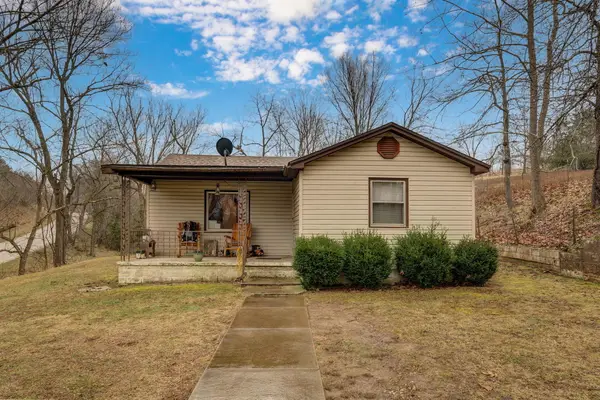 $170,000Active2 beds 1 baths1,308 sq. ft.
$170,000Active2 beds 1 baths1,308 sq. ft.300 Lane Branch Road, Crane, MO 65633
MLS# 60313120Listed by: KELLER WILLIAMS $249,900Active27.64 Acres
$249,900Active27.64 AcresTbd State Hwy Aa, Crane, MO 65633
MLS# 60312576Listed by: SHAMROCK REALTY, INC.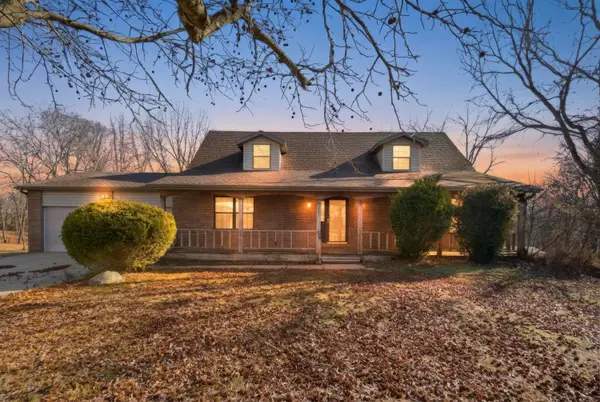 $265,000Pending3 beds 3 baths2,854 sq. ft.
$265,000Pending3 beds 3 baths2,854 sq. ft.801 Maxine Avenue, Crane, MO 65633
MLS# 60312737Listed by: EXP REALTY, LLC.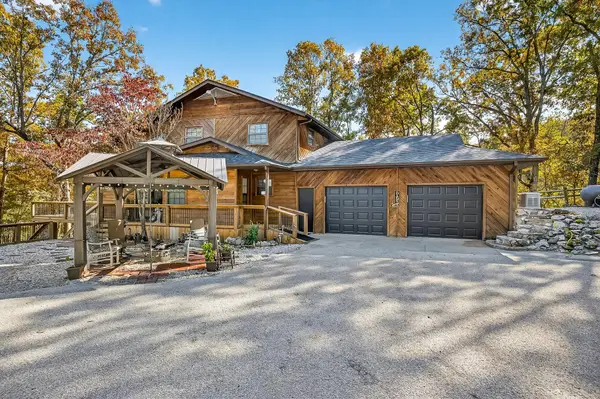 $1,350,000Active4 beds 4 baths3,590 sq. ft.
$1,350,000Active4 beds 4 baths3,590 sq. ft.3378 Warner Road, Crane, MO 65633
MLS# 60312172Listed by: SOUVENIR REALTY, INC.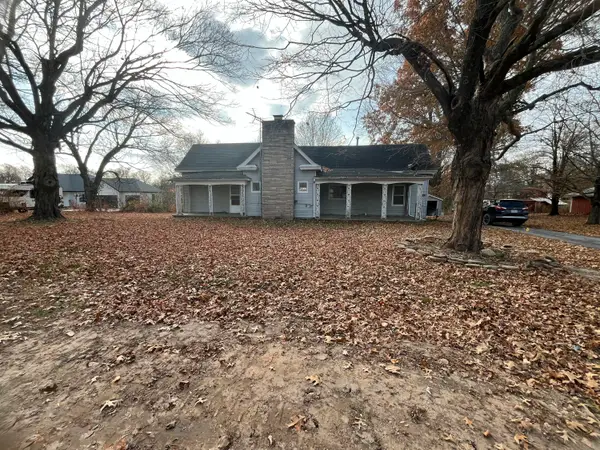 $114,200Active3 beds 1 baths1,172 sq. ft.
$114,200Active3 beds 1 baths1,172 sq. ft.107 E Mockingbird Lane, Crane, MO 65633
MLS# 60310264Listed by: MURNEY ASSOCIATES - PRIMROSE $159,900Pending2 beds 2 baths832 sq. ft.
$159,900Pending2 beds 2 baths832 sq. ft.97 Sugar Lane, Crane, MO 65633
MLS# 60309847Listed by: RE/MAX HOUSE OF BROKERS

