1526 Ozark Road, Crane, MO 65633
Local realty services provided by:Better Homes and Gardens Real Estate Southwest Group
Listed by: levi a willinger
Office: keller williams
MLS#:60299275
Source:MO_GSBOR
1526 Ozark Road,Crane, MO 65633
$355,000
- 4 Beds
- 2 Baths
- 1,530 sq. ft.
- Single family
- Active
Price summary
- Price:$355,000
- Price per sq. ft.:$232.03
About this home
Modern Farmhouse Charm on 6.5+/- Acres in Crane, MOWelcome to 1526 Ozark Road--a beautifully fully remodeled home tucked away on approximately 6.5 acres of scenic Ozarks countryside. Every inch of this home has been thoughtfully updated, blending modern finishes with country charm to create a peaceful, move-in-ready retreat.Inside, you'll find a fresh, open-concept layout with updated flooring, new fixtures, stylish cabinetry, and contemporary colors throughout. Whether you're relaxing in the living room or cooking in the sleek kitchen, this home offers comfort, style, and functionality.Outside, the possibilities are endless. The land is partially cleared and partially wooded, perfect for enjoying the abundant wildlife that frequent the property--deer, turkey, and songbirds are regular visitors. A 3-car shop offers ample space for vehicles, hobbies, or storage, and there's room to expand if you dream of a garden, livestock, or even a second structure.If you're looking for a turn-key rural property with space, privacy, and high-end upgrades--just minutes from Crane and a short drive to Springfield--this is the one you've been waiting for.Call today to schedule your private showing and experience the beauty and tranquility of 1526 Ozark Road.
Contact an agent
Home facts
- Year built:1970
- Listing ID #:60299275
- Added:217 day(s) ago
- Updated:February 12, 2026 at 12:08 PM
Rooms and interior
- Bedrooms:4
- Total bathrooms:2
- Full bathrooms:2
- Living area:1,530 sq. ft.
Heating and cooling
- Cooling:Ceiling Fan(s), Central Air
- Heating:Central
Structure and exterior
- Year built:1970
- Building area:1,530 sq. ft.
- Lot area:6.5 Acres
Schools
- High school:Hurley
- Middle school:Hurley
- Elementary school:Hurley
Utilities
- Sewer:Septic Tank
Finances and disclosures
- Price:$355,000
- Price per sq. ft.:$232.03
- Tax amount:$483 (2024)
New listings near 1526 Ozark Road
 $179,900Pending3 beds 2 baths1,040 sq. ft.
$179,900Pending3 beds 2 baths1,040 sq. ft.95 Sugar Lane, Crane, MO 65633
MLS# 60313621Listed by: RE/MAX HOUSE OF BROKERS $135,000Active2 beds 1 baths1,094 sq. ft.
$135,000Active2 beds 1 baths1,094 sq. ft.103 E Meadow Avenue, Crane, MO 65633
MLS# 60313590Listed by: MURNEY ASSOCIATES - PRIMROSE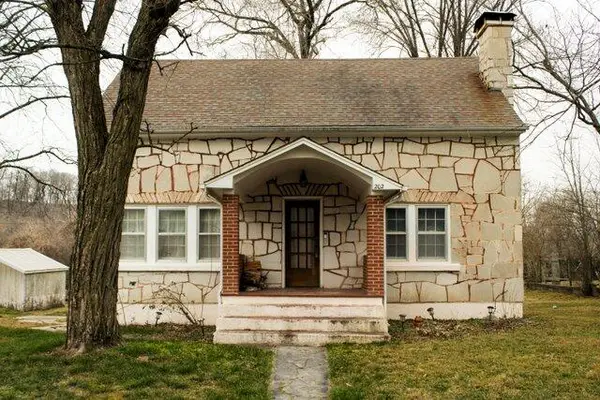 $179,000Active3 beds 1 baths1,600 sq. ft.
$179,000Active3 beds 1 baths1,600 sq. ft.202 N Hemphill Street, Crane, MO 65633
MLS# 60313360Listed by: DOUG LAY PROPERTIES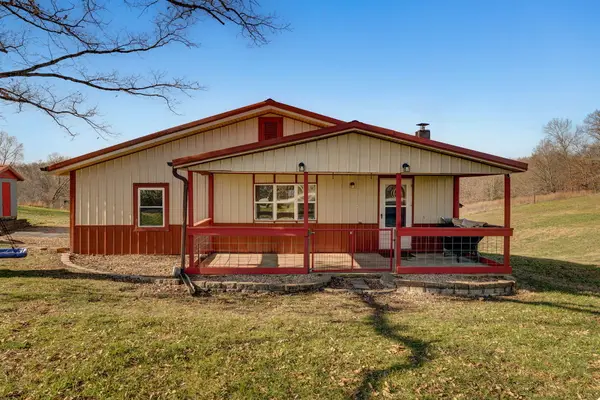 $299,900Active2 beds 1 baths1,224 sq. ft.
$299,900Active2 beds 1 baths1,224 sq. ft.5553 State Hwy Aa, Crane, MO 65633
MLS# 60313246Listed by: MURNEY ASSOCIATES - NIXA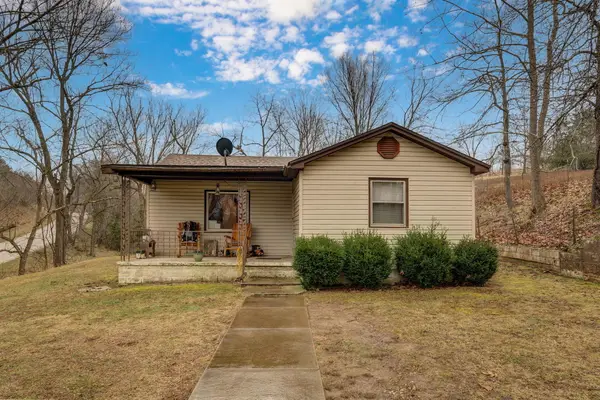 $170,000Active2 beds 1 baths1,308 sq. ft.
$170,000Active2 beds 1 baths1,308 sq. ft.300 Lane Branch Road, Crane, MO 65633
MLS# 60313120Listed by: KELLER WILLIAMS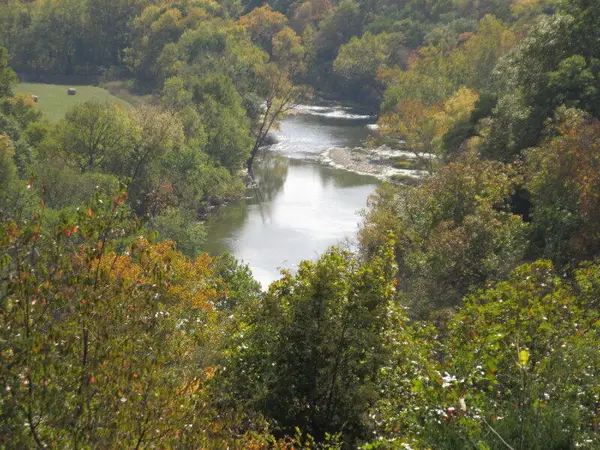 $249,900Active27.64 Acres
$249,900Active27.64 AcresTbd State Hwy Aa, Crane, MO 65633
MLS# 60312576Listed by: SHAMROCK REALTY, INC.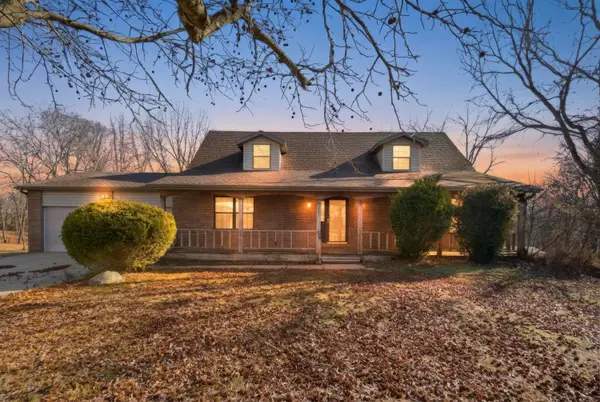 $265,000Pending3 beds 3 baths2,854 sq. ft.
$265,000Pending3 beds 3 baths2,854 sq. ft.801 Maxine Avenue, Crane, MO 65633
MLS# 60312737Listed by: EXP REALTY, LLC.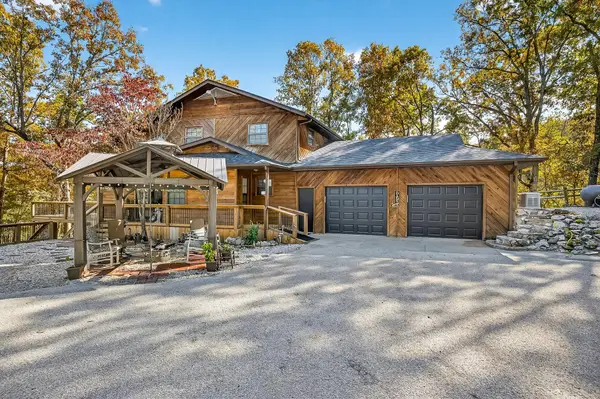 $1,350,000Active4 beds 4 baths3,590 sq. ft.
$1,350,000Active4 beds 4 baths3,590 sq. ft.3378 Warner Road, Crane, MO 65633
MLS# 60312172Listed by: SOUVENIR REALTY, INC.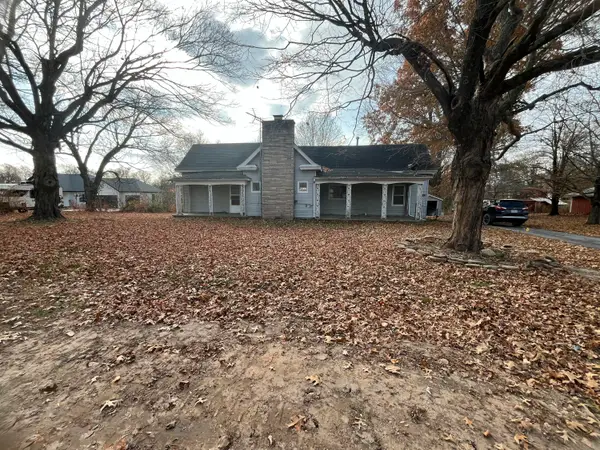 $114,200Active3 beds 1 baths1,172 sq. ft.
$114,200Active3 beds 1 baths1,172 sq. ft.107 E Mockingbird Lane, Crane, MO 65633
MLS# 60310264Listed by: MURNEY ASSOCIATES - PRIMROSE $159,900Pending2 beds 2 baths832 sq. ft.
$159,900Pending2 beds 2 baths832 sq. ft.97 Sugar Lane, Crane, MO 65633
MLS# 60309847Listed by: RE/MAX HOUSE OF BROKERS

