796 Sunny Slope Drive, Crane, MO 65633
Local realty services provided by:Better Homes and Gardens Real Estate Southwest Group
Listed by: ann karako
Office: keller williams tri-lakes
MLS#:60292871
Source:MO_GSBOR
796 Sunny Slope Drive,Crane, MO 65633
$675,000
- 3 Beds
- 2 Baths
- 2,473 sq. ft.
- Single family
- Pending
Price summary
- Price:$675,000
- Price per sq. ft.:$248.71
About this home
Spoiler alert: Dream life found! So many extras in this gorgeous Amish-built home on almost 23 acres with PANORAMIC views. Glorious 12' ceilings and oak hardwood throughout; all oak trim, solid oak doors, and huge oak double-pane windows; skylights that automatically close when it starts raining; massive wrap-around deck made with hand-milled cedar; heated bathroom floors; basement man-cave / theater room with hand-milled wood walls, projector, dimming movie lights, and built-in speakers; custom kitchen cabinets; granite countertops; copper farmhouse sink and copper bathroom sinks; upscale appliances including large cooktop/oven, trash compactor, double-drawer dishwasher, microwave drawer, and new Samsung refrigerator; huge walk-in shower and separate jetted tub plus heated bidet in master bath; tankless on-demand water heater so you never run out; wood-burning fireplace with fan that supplements heat for the house; solid-wood built-ins in all bedroom closets... PLUS a 30x40 barn/shop set inside its own fenced area with interior workshop wired with 220; kids' play house; raised beds already fenced in so the deer won't get your veggies; built-in hot tub off the master; 10x16 heated greenhouse off the kitchen; lawn sprinklers front and back; landscaped water feature with waterfall and pond; RV electric hookup and septic dump available (just ask!)... AND the entire perimeter is fenced with 5-strand barbed wire, there are trails and a campground and TWO ponds in the woods, and a private driveway (part asphalt) was just completed! Relish the peace and quiet of rural living, enjoying sunsets from the deck and freedom for the kids to play and roam. No restrictions; bring your chickens and horses and enjoy your own slice of paradise, while still only 5 mins to Galena, 10 mins to the grocery store in Crane -- and less than 25 minutes to put your boat in at Cape Fair Marina!
Contact an agent
Home facts
- Year built:2007
- Listing ID #:60292871
- Added:294 day(s) ago
- Updated:February 13, 2026 at 12:08 AM
Rooms and interior
- Bedrooms:3
- Total bathrooms:2
- Full bathrooms:2
- Living area:2,473 sq. ft.
Heating and cooling
- Cooling:Attic Fan, Ceiling Fan(s), Central Air
- Heating:Central, Fireplace(s), Radiant Floor
Structure and exterior
- Year built:2007
- Building area:2,473 sq. ft.
- Lot area:22.9 Acres
Schools
- High school:Galena
- Middle school:Galena
- Elementary school:Galena
Utilities
- Sewer:Septic Tank
Finances and disclosures
- Price:$675,000
- Price per sq. ft.:$248.71
- Tax amount:$2,021 (2024)
New listings near 796 Sunny Slope Drive
 $179,900Pending3 beds 2 baths1,040 sq. ft.
$179,900Pending3 beds 2 baths1,040 sq. ft.95 Sugar Lane, Crane, MO 65633
MLS# 60313621Listed by: RE/MAX HOUSE OF BROKERS $135,000Active2 beds 1 baths1,094 sq. ft.
$135,000Active2 beds 1 baths1,094 sq. ft.103 E Meadow Avenue, Crane, MO 65633
MLS# 60313590Listed by: MURNEY ASSOCIATES - PRIMROSE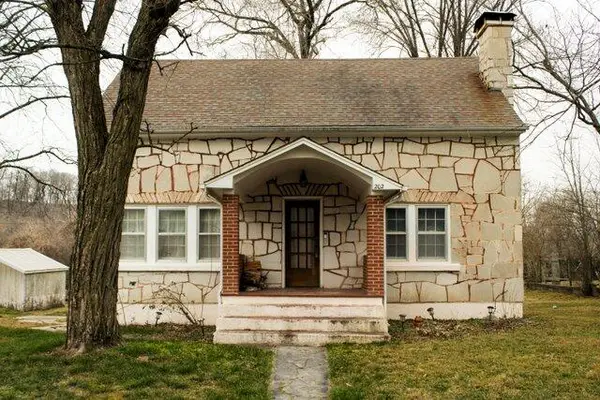 $179,000Active3 beds 1 baths1,600 sq. ft.
$179,000Active3 beds 1 baths1,600 sq. ft.202 N Hemphill Street, Crane, MO 65633
MLS# 60313360Listed by: DOUG LAY PROPERTIES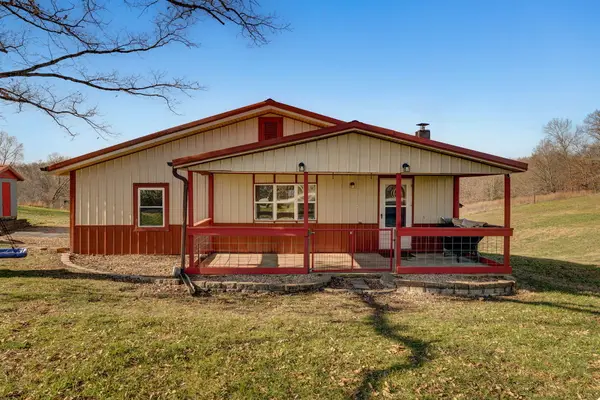 $299,900Active2 beds 1 baths1,224 sq. ft.
$299,900Active2 beds 1 baths1,224 sq. ft.5553 State Hwy Aa, Crane, MO 65633
MLS# 60313246Listed by: MURNEY ASSOCIATES - NIXA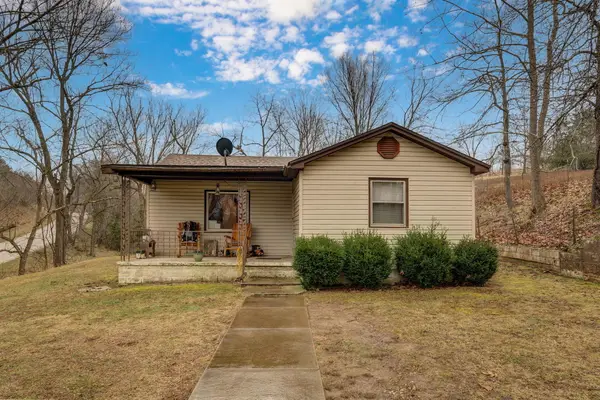 $170,000Active2 beds 1 baths1,308 sq. ft.
$170,000Active2 beds 1 baths1,308 sq. ft.300 Lane Branch Road, Crane, MO 65633
MLS# 60313120Listed by: KELLER WILLIAMS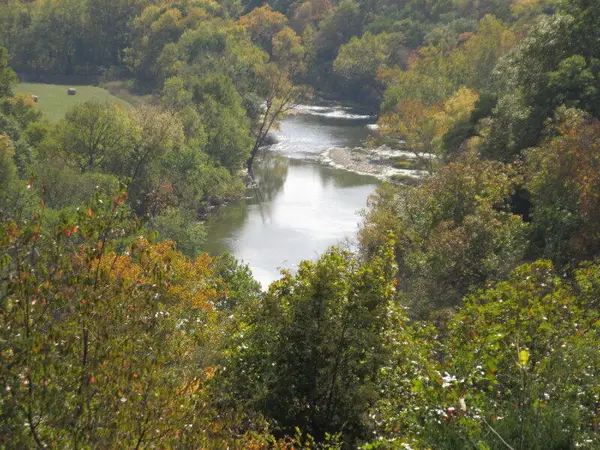 $249,900Active27.64 Acres
$249,900Active27.64 AcresTbd State Hwy Aa, Crane, MO 65633
MLS# 60312576Listed by: SHAMROCK REALTY, INC.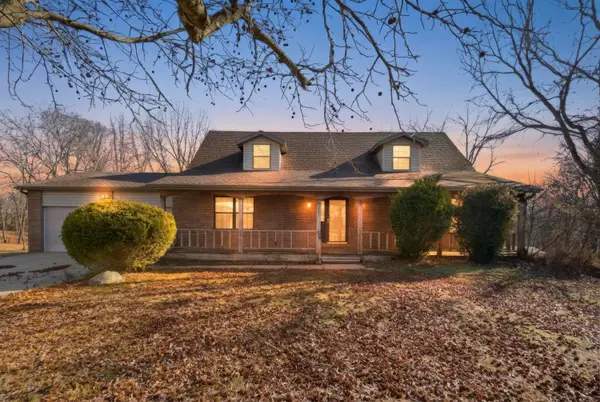 $265,000Pending3 beds 3 baths2,854 sq. ft.
$265,000Pending3 beds 3 baths2,854 sq. ft.801 Maxine Avenue, Crane, MO 65633
MLS# 60312737Listed by: EXP REALTY, LLC.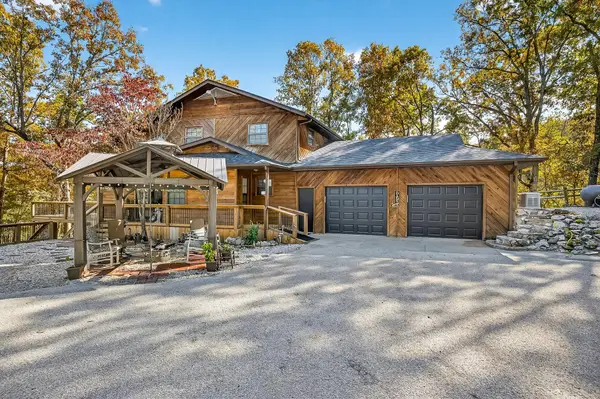 $1,350,000Active4 beds 4 baths3,590 sq. ft.
$1,350,000Active4 beds 4 baths3,590 sq. ft.3378 Warner Road, Crane, MO 65633
MLS# 60312172Listed by: SOUVENIR REALTY, INC.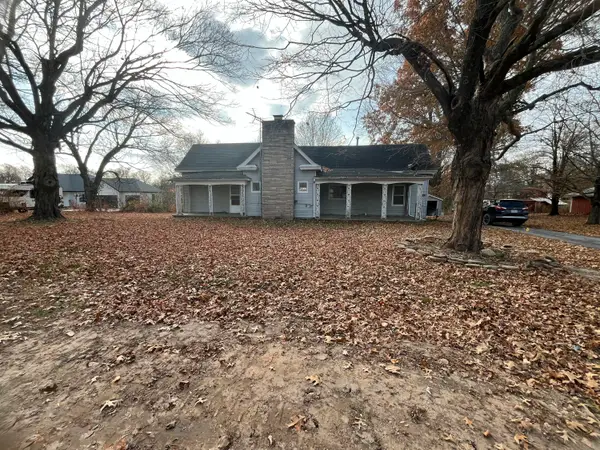 $114,200Active3 beds 1 baths1,172 sq. ft.
$114,200Active3 beds 1 baths1,172 sq. ft.107 E Mockingbird Lane, Crane, MO 65633
MLS# 60310264Listed by: MURNEY ASSOCIATES - PRIMROSE $159,900Pending2 beds 2 baths832 sq. ft.
$159,900Pending2 beds 2 baths832 sq. ft.97 Sugar Lane, Crane, MO 65633
MLS# 60309847Listed by: RE/MAX HOUSE OF BROKERS

