28136 Lone Pine Road, Eagle Rock, MO 65641
Local realty services provided by:Better Homes and Gardens Real Estate Southwest Group
Listed by: morgan biddlecome-starbuck, melissa gibbens
Office: fathom realty mo llc.
MLS#:60306164
Source:MO_GSBOR
28136 Lone Pine Road,Eagle Rock, MO 65641
$279,900
- 3 Beds
- 2 Baths
- 1,392 sq. ft.
- Single family
- Pending
Price summary
- Price:$279,900
- Price per sq. ft.:$201.08
About this home
Nestled in the peaceful community of Lone Pine Estates, this charming lake house offers the perfect retreat overlooking the sparkling waters of Table Rock Lake. With expansive windows throughout, you'll enjoy stunning views from the inviting living areas while relaxing or entertaining.A wood-burning fireplace adds warmth and character, creating a cozy atmosphere for winter nights. Outside, you'll find thoughtful extras including a 10x8 shed--ideal for storing a golf cart--and generous storage beneath the porch.For those who love lake life, a 12x24 boat slip is available for purchase just a short, easy walk from the home, making water access simple and convenient.This property offers the perfect blend of comfort, practicality, and natural beauty--an ideal opportunity to embrace the relaxed lifestyle of Table Rock Lake.
Contact an agent
Home facts
- Year built:1986
- Listing ID #:60306164
- Added:45 day(s) ago
- Updated:November 16, 2025 at 08:28 AM
Rooms and interior
- Bedrooms:3
- Total bathrooms:2
- Full bathrooms:2
- Living area:1,392 sq. ft.
Heating and cooling
- Cooling:Ceiling Fan(s), Central Air
- Heating:Central, Fireplace(s)
Structure and exterior
- Year built:1986
- Building area:1,392 sq. ft.
- Lot area:0.3 Acres
Schools
- High school:Cassville
- Middle school:Cassville
- Elementary school:Cassville
Utilities
- Sewer:Septic Tank
Finances and disclosures
- Price:$279,900
- Price per sq. ft.:$201.08
- Tax amount:$767 (2024)
New listings near 28136 Lone Pine Road
- New
 $199,000Active1 beds 1 baths320 sq. ft.
$199,000Active1 beds 1 baths320 sq. ft.32249 State Highway 86, Eagle Rock, MO 65641
MLS# 60309578Listed by: EAGLE ROCK REAL ESTATE - New
 $249,900Active3 beds 2 baths1,280 sq. ft.
$249,900Active3 beds 2 baths1,280 sq. ft.19732 State Highway E, Eagle Rock, MO 65641
MLS# 60309374Listed by: REECENICHOLS - SPRINGFIELD - New
 $129,000Active0.2 Acres
$129,000Active0.2 Acres000 State Highway 86, Eagle Rock, MO 65641
MLS# 60309350Listed by: EAGLE ROCK REAL ESTATE 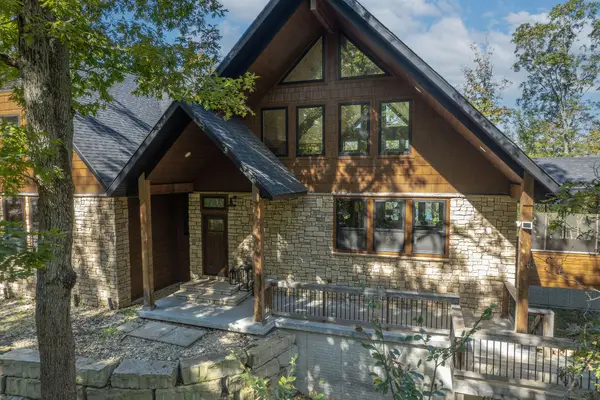 $1,275,000Active5 beds 6 baths4,900 sq. ft.
$1,275,000Active5 beds 6 baths4,900 sq. ft.18682 E East Eagle Rock Beach Drive Drive, Eagle Rock, MO 65641
MLS# 60308946Listed by: LIVING THE DREAM, INC.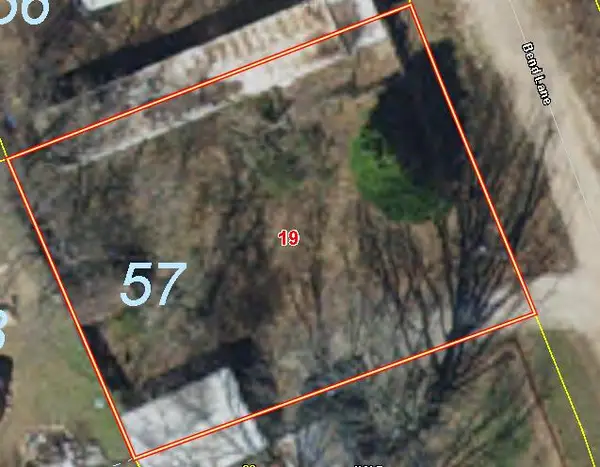 $29,900Active0.17 Acres
$29,900Active0.17 Acres22521 Bend Lane, Eagle Rock, MO 65641
MLS# 60308491Listed by: WMS REAL ESTATE COMPANY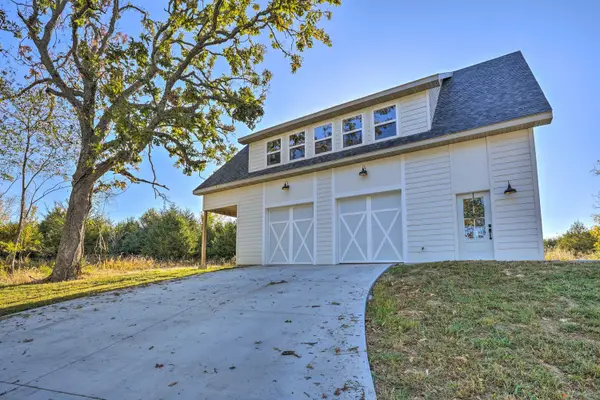 $385,000Active4 beds 3 baths1,648 sq. ft.
$385,000Active4 beds 3 baths1,648 sq. ft.27258 Sunset Beach Lane, Eagle Rock, MO 65641
MLS# 60308506Listed by: RE/MAX LAKESIDE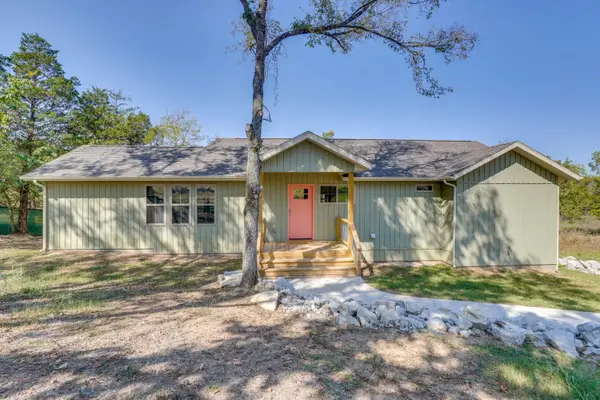 $425,000Active2 beds 2 baths1,305 sq. ft.
$425,000Active2 beds 2 baths1,305 sq. ft.27253 Sunset Beach Lane, Eagle Rock, MO 65641
MLS# 60308507Listed by: RE/MAX LAKESIDE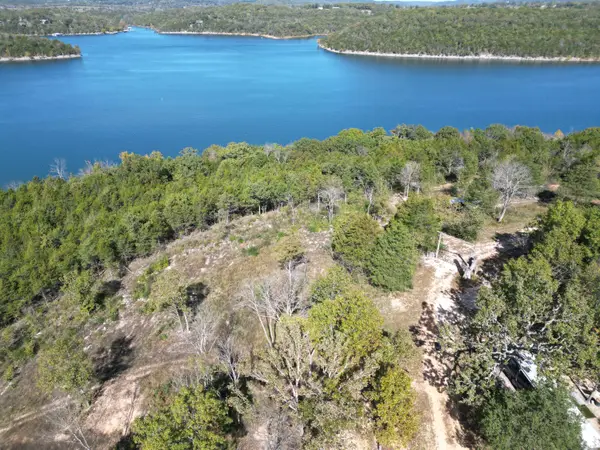 $150,000Active0.53 Acres
$150,000Active0.53 Acres000 Sunset Beach Lane, Eagle Rock, MO 65641
MLS# 60308509Listed by: RE/MAX LAKESIDE $79,900Active0.27 Acres
$79,900Active0.27 Acres000 Farm Road 1197, Eagle Rock, MO 65641
MLS# 60298160Listed by: EAGLE ROCK REAL ESTATE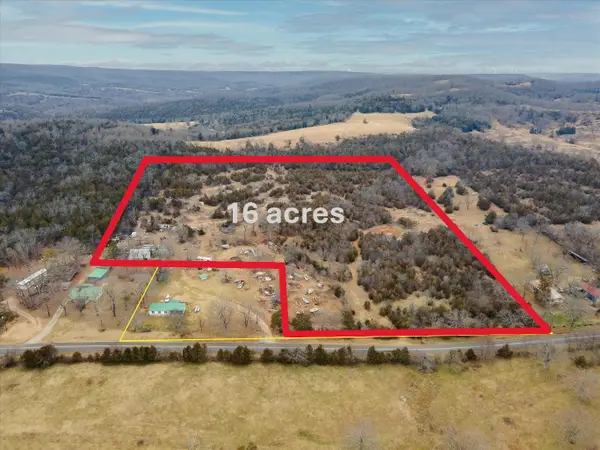 $120,000Active16 Acres
$120,000Active16 Acres000 State Highway E, Eagle Rock, MO 65641
MLS# 60306794Listed by: COLDWELL BANKER SHOW-ME PROPERTIES
