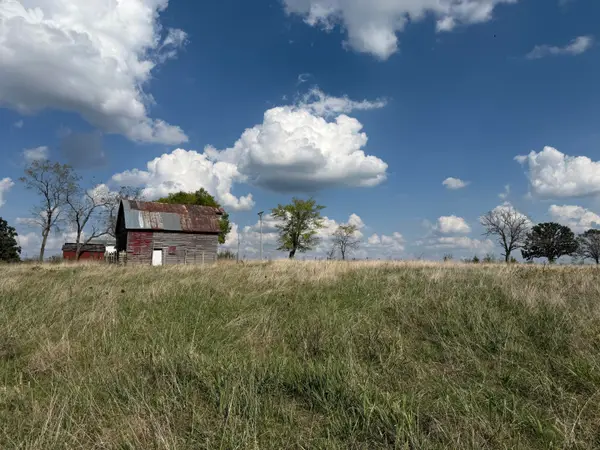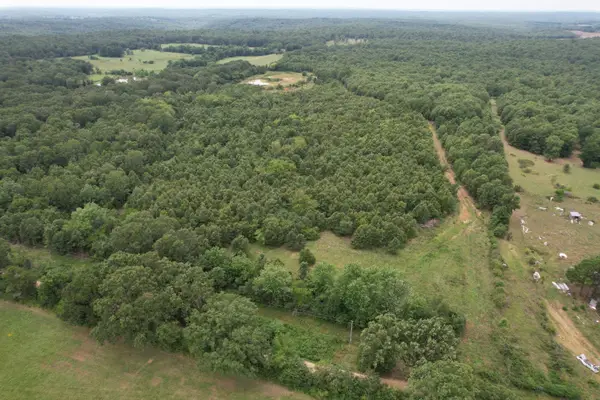14931 Private Drive 6021, Edgar Springs, MO 65462
Local realty services provided by:Better Homes and Gardens Real Estate Southwest Group
Listed by: liz summitt
Office: show-me real estate
MLS#:60302257
Source:MO_GSBOR
14931 Private Drive 6021,Edgar Springs, MO 65462
$369,900
- 4 Beds
- 3 Baths
- 2,858 sq. ft.
- Single family
- Active
Price summary
- Price:$369,900
- Price per sq. ft.:$129.43
About this home
4BD 2.5BA Large Home on nearly 20 acres, great view from the back covered deck. Front porch is covered as well. Home has a 2 car attached garage with an enclosed breezeway leading to the house. Living room and kitchen are open floor concept, kitchen has lots of cabinets and center island. Master BD and BA are on the 1st floor. His/Her closets in the MD that lead to the huge MBA that has a walk in shower, jetted soaking tub and double vanities. Living room has newer laminate flooring, Beautiful mosaic tile design in foyer entrance. Office on Main level could be a 5th BD w/out closet. Property is partially fenced and has a small horse barn, solar panels (that need paid at close or loan assumed). and another storage bldg. This could the mansion on a hill that you've always dreamed of..... Wood Stove does not convey. Central H/A unit approx one year old.
Contact an agent
Home facts
- Year built:2005
- Listing ID #:60302257
- Added:126 day(s) ago
- Updated:December 17, 2025 at 10:08 PM
Rooms and interior
- Bedrooms:4
- Total bathrooms:3
- Full bathrooms:2
- Half bathrooms:1
- Living area:2,858 sq. ft.
Heating and cooling
- Cooling:Ceiling Fan(s), Central Air
- Heating:Central
Structure and exterior
- Year built:2005
- Building area:2,858 sq. ft.
- Lot area:19.52 Acres
Schools
- High school:Not In List
- Middle school:Phelps R3
- Elementary school:Phelps R3
Utilities
- Sewer:Septic Tank
Finances and disclosures
- Price:$369,900
- Price per sq. ft.:$129.43
- Tax amount:$1,220 (2024)
New listings near 14931 Private Drive 6021
 $219,900Active-- beds -- baths
$219,900Active-- beds -- baths000 County Rd 6160 And 6210, Edgar Springs, MO 65462
MLS# 60306352Listed by: RE/MAX PROFESSIONAL REALTY $629,000Pending175 Acres
$629,000Pending175 Acres000 Hwy Ff, Edgar Springs, MO 65462
MLS# 60304003Listed by: LIVING THE DREAM, INC. $199,900Active35.28 Acres
$199,900Active35.28 Acres00 Private Drive 6245, Edgar Springs, MO 65462
MLS# 60303202Listed by: KELLER WILLIAMS REALTY CHESTERFIELD $150,000Active31 Acres
$150,000Active31 Acres16445 County Road 6220, Edgar Springs, MO 65462
MLS# 60300598Listed by: EXP REALTY LLC $85,000Pending20 Acres
$85,000Pending20 Acres0000 Private Drive 6245, Edgar Springs, MO 65462
MLS# 60249427Listed by: MIDWEST LAND GROUP
