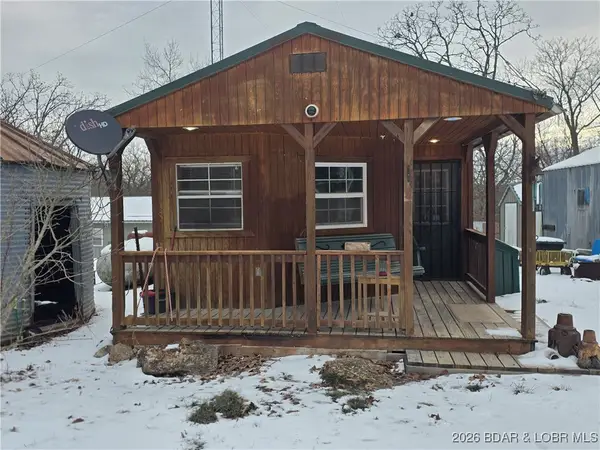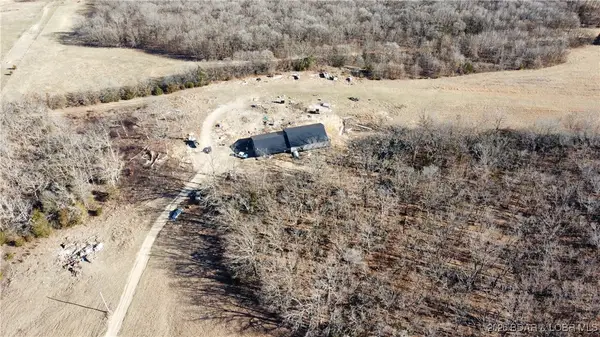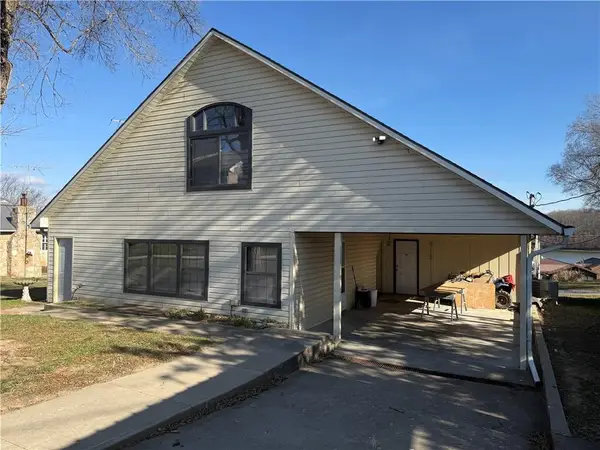29682 Zenith Lane, Edwards, MO 65326
Local realty services provided by:Better Homes and Gardens Real Estate Kansas City Homes
29682 Zenith Lane,Edwards, MO 65326
$165,000
- 3 Beds
- 1 Baths
- 960 sq. ft.
- Single family
- Active
Listed by: rhonda boedeker
Office: re/max central
MLS#:2578075
Source:Bay East, CCAR, bridgeMLS
Price summary
- Price:$165,000
- Price per sq. ft.:$171.88
- Monthly HOA dues:$5.42
About this home
Welcome to 29682 Zenith Lane, Edwards, MO 65326.
This seasonal lake-view home includes a private swim platform just a short distance from the home.From there, you can enjoy the calm waters of a no-wake cove—ideal for fishing, swimming, or simply relaxing by the water. The dock access is located along the community green space which also includes use of the community boat ramp and picnik area for any McKenna Villa member.
The home features 3 bedrooms, 2 full bathrooms, a living room, and an eat-in kitchen, all on a single level. Appliances are included along with the washer and dryer. The laundry area is located in the closet of the second bedroom. A storage building is also included with the property.
Situated in the McKenna Villa subdivision, this property offers community green space that fronts Mossy Cove at the 77-mile marker of the Lake of the Ozarks with a McKenna Villa boat ramp and picknik area.
This location offers nearby access to waterfront dining, marinas, and local conveniences. It is approximately 30 minutes from Warsaw, MO, and about 2 hours from Kansas City.
This property would make a great full time living home or vacation home.
Contact an agent
Home facts
- Year built:1970
- Listing ID #:2578075
- Added:136 day(s) ago
- Updated:February 12, 2026 at 06:33 PM
Rooms and interior
- Bedrooms:3
- Total bathrooms:1
- Full bathrooms:1
- Living area:960 sq. ft.
Heating and cooling
- Heating:Forced Air Gas, Wood Stove
Structure and exterior
- Roof:Composition, Metal
- Year built:1970
- Building area:960 sq. ft.
Utilities
- Water:Private, Well
- Sewer:Private Sewer, Septic Tank
Finances and disclosures
- Price:$165,000
- Price per sq. ft.:$171.88
New listings near 29682 Zenith Lane
- New
 $11,900Active0 Acres
$11,900Active0 AcresLots 2590/2591 Off Nancy Reagan Circle, Edwards, MO 65326
MLS# 2600795Listed by: INTEGRITY HOME TEAM - New
 $150,000Active0 Acres
$150,000Active0 AcresMo-v Highway, Edwards, MO 65326
MLS# 2600605Listed by: REECENICHOLS - LEES SUMMIT - New
 $549,900Active2 beds 1 baths936 sq. ft.
$549,900Active2 beds 1 baths936 sq. ft.38925 Stone Piler Avenue, Edwards, MO 65326
MLS# 3583830Listed by: TROPHY PROPERTIES AND AUCTION, LLC - New
 $99,500Active1 beds 1 baths736 sq. ft.
$99,500Active1 beds 1 baths736 sq. ft.29978 Skyview Drive, Edwards, MO 65326
MLS# 3583760Listed by: ANSTINE REALTY & AUCTION, LLC  $425,000Active3 beds 3 baths2,192 sq. ft.
$425,000Active3 beds 3 baths2,192 sq. ft.27710 Woodhaven Road, Edwards, MO 65326
MLS# 3583708Listed by: REECE AND NICHOLS GOLDEN KEY REALTY $375,000Active75 Acres
$375,000Active75 Acres27710 Woodhaven Road, Edwards, MO 65326
MLS# 3583710Listed by: REECE AND NICHOLS GOLDEN KEY REALTY $369,900Active3 beds 3 baths1,600 sq. ft.
$369,900Active3 beds 3 baths1,600 sq. ft.411 Nichol Road, Edwards, MO 65326
MLS# 3583462Listed by: REECENICHOLS REAL ESTATE $289,000Active3 beds 1 baths768 sq. ft.
$289,000Active3 beds 1 baths768 sq. ft.30643 Rosey Lane, Edwards, MO 65326
MLS# 2595683Listed by: CATES AUCTION & REALTY CO INC $569,900Active3 beds 2 baths1,221 sq. ft.
$569,900Active3 beds 2 baths1,221 sq. ft.410 Nichol Road, Edwards, MO 65326
MLS# 3583454Listed by: REECENICHOLS REAL ESTATE $450,000Active6 beds 3 baths3,100 sq. ft.
$450,000Active6 beds 3 baths3,100 sq. ft.31435 Lofty Lane, Edwards, MO 65326
MLS# 2592838Listed by: PLATINUM REALTY LLC

