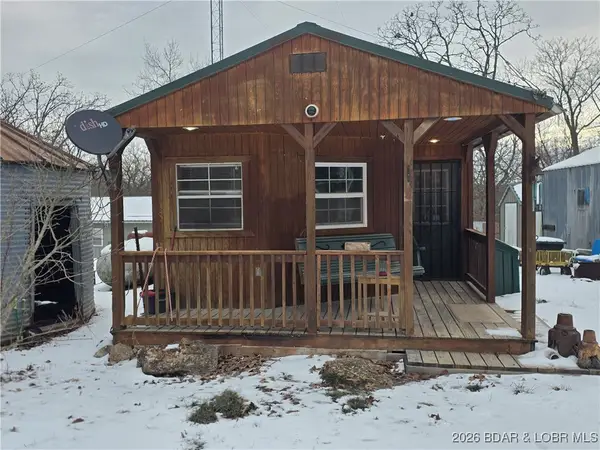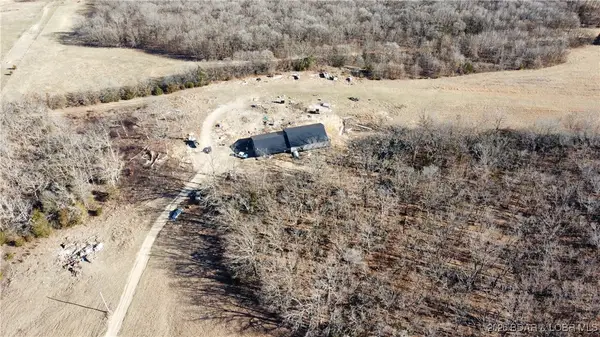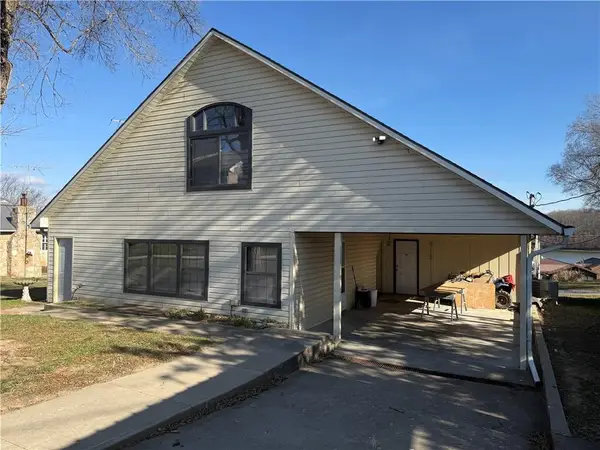34801 Drennon Chapel Road, Edwards, MO 65326
Local realty services provided by:Better Homes and Gardens Real Estate Lake Realty
Listed by: cathy wilson
Office: anstine realty & auction, llc.
MLS#:3583758
Source:MO_LOBR
Price summary
- Price:$482,000
- Price per sq. ft.:$297.53
About this home
This meticulously maintained 3BD,2BA home sits quietly at the end of a long driveway on 74 beautiful acres. The care and attention given to this property are evident at every turn featuring a newer roof & gutters, newer windows & doors, dishwasher, water heater, along with carpet and laminate flooring throughout. A wood-burning fireplace anchors the living room. The spacious primary bedroom includes additional space ideal for an office, nursery, or sitting area. Step outside onto the expansive 12’x33’ deck-an ideal spot to relax and enjoy abundant wildlife. A Shelter Wood-burning outdoor furnace provides an efficient alternate heat source. Approx. 30 acres are used for hay production with the remaining in timber, offering excellent versatility for farming or recreation. A 30’x40’ insulated steel building with concrete floors, plus a former garage converted into pens for chickens and rabbits. The beautifully landscaped yard offers plenty of room for playsets, horseshoe pits, or open green space just as it is. Garden enthusiasts will appreciate the 14’x32’ greenhouse, ready for all your growing needs. With COMO fiber internet available at the road, this property truly has it all!
Contact an agent
Home facts
- Year built:2000
- Listing ID #:3583758
- Added:194 day(s) ago
- Updated:February 14, 2026 at 12:12 AM
Rooms and interior
- Bedrooms:3
- Total bathrooms:2
- Full bathrooms:2
- Living area:1,620 sq. ft.
Heating and cooling
- Cooling:Central Air
- Heating:Electric, Forced Air, Wood
Structure and exterior
- Roof:Metal
- Year built:2000
- Building area:1,620 sq. ft.
- Lot area:74 Acres
Utilities
- Water:Private, Private Well
- Sewer:Lagoon
Finances and disclosures
- Price:$482,000
- Price per sq. ft.:$297.53
- Tax amount:$811 (2025)
New listings near 34801 Drennon Chapel Road
- New
 $11,900Active0 Acres
$11,900Active0 AcresLots 2590/2591 Off Nancy Reagan Circle, Edwards, MO 65326
MLS# 2600795Listed by: INTEGRITY HOME TEAM - New
 $150,000Active0 Acres
$150,000Active0 AcresMo-v Highway, Edwards, MO 65326
MLS# 2600605Listed by: REECENICHOLS - LEES SUMMIT - New
 $549,900Active2 beds 1 baths936 sq. ft.
$549,900Active2 beds 1 baths936 sq. ft.38925 Stone Piler Avenue, Edwards, MO 65326
MLS# 3583830Listed by: TROPHY PROPERTIES AND AUCTION, LLC  $99,500Active1 beds 1 baths736 sq. ft.
$99,500Active1 beds 1 baths736 sq. ft.29978 Skyview Drive, Edwards, MO 65326
MLS# 3583760Listed by: ANSTINE REALTY & AUCTION, LLC $425,000Active3 beds 3 baths2,192 sq. ft.
$425,000Active3 beds 3 baths2,192 sq. ft.27710 Woodhaven Road, Edwards, MO 65326
MLS# 3583708Listed by: REECE AND NICHOLS GOLDEN KEY REALTY $375,000Active75 Acres
$375,000Active75 Acres27710 Woodhaven Road, Edwards, MO 65326
MLS# 3583710Listed by: REECE AND NICHOLS GOLDEN KEY REALTY $369,900Active3 beds 3 baths1,600 sq. ft.
$369,900Active3 beds 3 baths1,600 sq. ft.411 Nichol Road, Edwards, MO 65326
MLS# 3583462Listed by: REECENICHOLS REAL ESTATE $289,000Active3 beds 1 baths768 sq. ft.
$289,000Active3 beds 1 baths768 sq. ft.30643 Rosey Lane, Edwards, MO 65326
MLS# 2595683Listed by: CATES AUCTION & REALTY CO INC $569,900Active3 beds 2 baths1,221 sq. ft.
$569,900Active3 beds 2 baths1,221 sq. ft.410 Nichol Road, Edwards, MO 65326
MLS# 3583454Listed by: REECENICHOLS REAL ESTATE $450,000Active6 beds 3 baths3,100 sq. ft.
$450,000Active6 beds 3 baths3,100 sq. ft.31435 Lofty Lane, Edwards, MO 65326
MLS# 2592838Listed by: PLATINUM REALTY LLC

