834 Emerald Hills Drive, Edwards, MO 65326
Local realty services provided by:Better Homes and Gardens Real Estate Lake Realty
Listed by: michael james swift, lindsey macomber
Office: exp realty, llc.
MLS#:3577452
Source:MO_LOBR
Price summary
- Price:$499,000
- Price per sq. ft.:$226.82
- Monthly HOA dues:$37.92
About this home
Welcome to this stunning 2,200 sq ft new construction home in the exclusive, gated Emerald Hills community—where luxury, privacy, and lakefront living come together. This beautifully designed home features an open floorplan with 4 bedrooms, 3 stylish bathrooms, and an upstairs loft ideal for an office, playroom, or extra storage. The gourmet kitchen boasts granite countertops, stainless steel appliances, and a large walk-in pantry. Enjoy year-round comfort with a dual HVAC system and unwind in the spa-inspired master suite with a custom walk-in shower. Outside, the level lot offers easy access to the water, custom pergolas, and a beach-entry lakefront—perfect for entertaining or relaxing. Located at Mile Marker 63 with unobstructed Lake of the Ozarks views, this property is a rare opportunity to own a brand-new lakefront home in sought-after Emerald Hills. Ideal for families, vacation homeowners, or anyone seeking a peaceful lakefront lifestyle with upscale finishes. Don’t miss your chance to experience lake living at its finest!
Contact an agent
Home facts
- Year built:2024
- Listing ID #:3577452
- Added:179 day(s) ago
- Updated:October 28, 2025 at 06:51 PM
Rooms and interior
- Bedrooms:4
- Total bathrooms:3
- Full bathrooms:2
- Half bathrooms:1
- Living area:2,200 sq. ft.
Heating and cooling
- Cooling:Central Air
- Heating:Electric, Forced Air
Structure and exterior
- Roof:Metal
- Year built:2024
- Building area:2,200 sq. ft.
Utilities
- Water:Community Coop
- Sewer:Treatment Plant
Finances and disclosures
- Price:$499,000
- Price per sq. ft.:$226.82
- Tax amount:$291 (2024)
New listings near 834 Emerald Hills Drive
- New
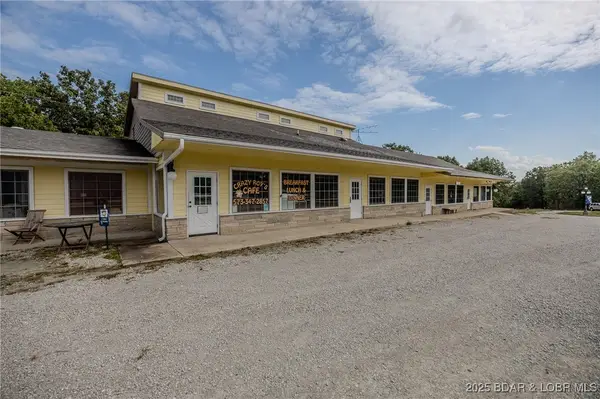 $319,000Active2 beds 1 baths5,840 sq. ft.
$319,000Active2 beds 1 baths5,840 sq. ft.33023 Hwy 7, Edwards, MO 65326
MLS# 3582436Listed by: REECENICHOLS OF THE LAKE LLC - New
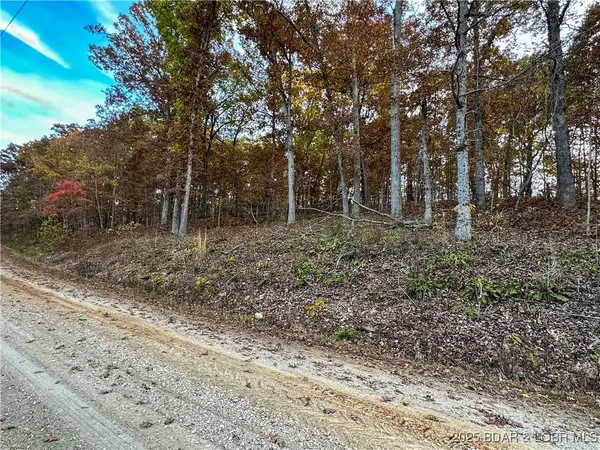 $9,900Active4.77 Acres
$9,900Active4.77 AcresLot 1278 Ken Dr., Edwards, MO 65326
MLS# 3582415Listed by: RE/MAX LIFESTYLES 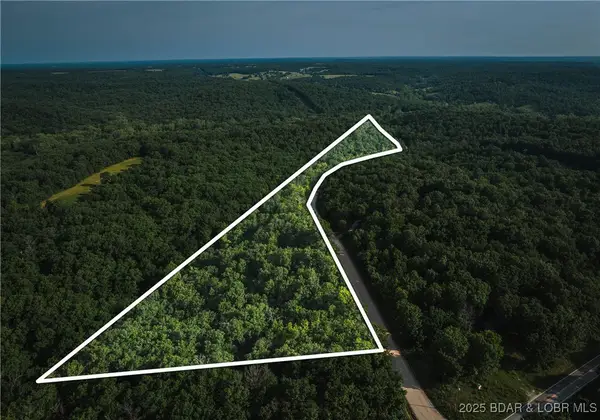 $52,500Active9.5 Acres
$52,500Active9.5 AcresTract 2 State Road Z, Edwards, MO 65326
MLS# 3581110Listed by: TROPHY PROPERTIES AND AUCTION, LLC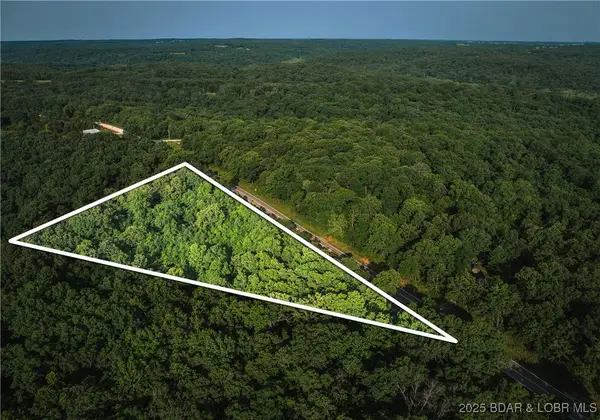 $15,000Active2.5 Acres
$15,000Active2.5 AcresTract 1 State Road Z, Edwards, MO 65326
MLS# 3581114Listed by: TROPHY PROPERTIES AND AUCTION, LLC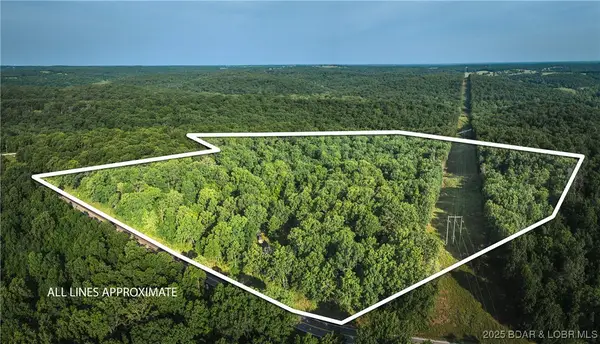 $130,950Active29.5 Acres
$130,950Active29.5 AcresTract 3 State Road Z, Edwards, MO 65326
MLS# 3581115Listed by: TROPHY PROPERTIES AND AUCTION, LLC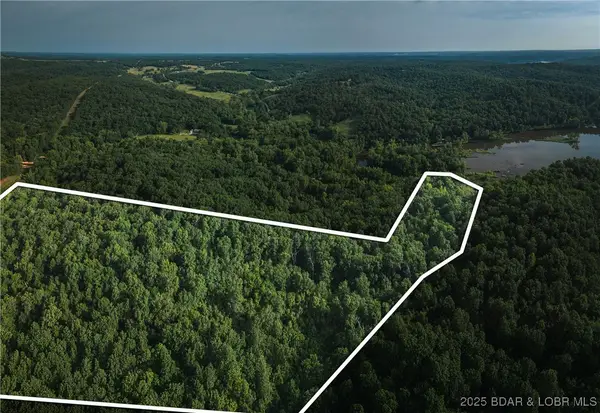 $144,330Active26.5 Acres
$144,330Active26.5 AcresTract 4 State Road Z, Edwards, MO 65326
MLS# 3581116Listed by: TROPHY PROPERTIES AND AUCTION, LLC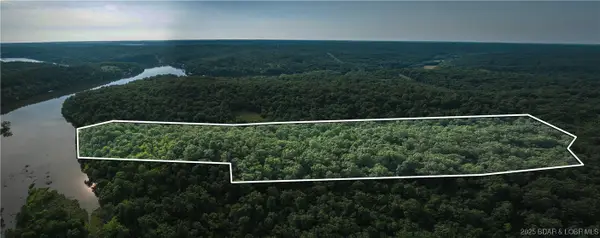 $198,195Active25.5 Acres
$198,195Active25.5 AcresTract 5 State Road Z, Edwards, MO 65326
MLS# 3581117Listed by: TROPHY PROPERTIES AND AUCTION, LLC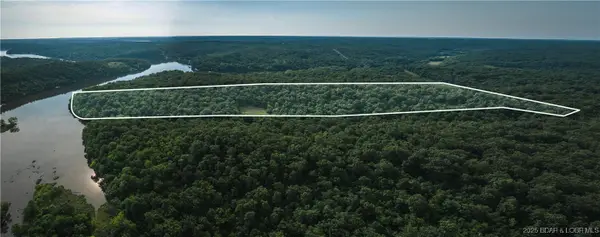 $207,150Active30.5 Acres
$207,150Active30.5 AcresTract 6 State Road Z, Edwards, MO 65326
MLS# 3581118Listed by: TROPHY PROPERTIES AND AUCTION, LLC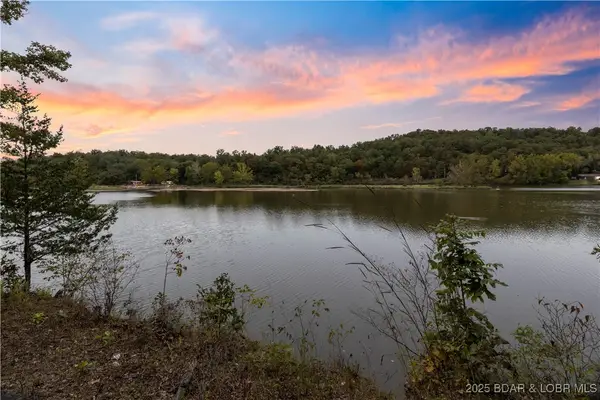 $504,350Active131 Acres
$504,350Active131 Acres000 TBD State Road Z, Edwards, MO 65326
MLS# 3581119Listed by: TROPHY PROPERTIES AND AUCTION, LLC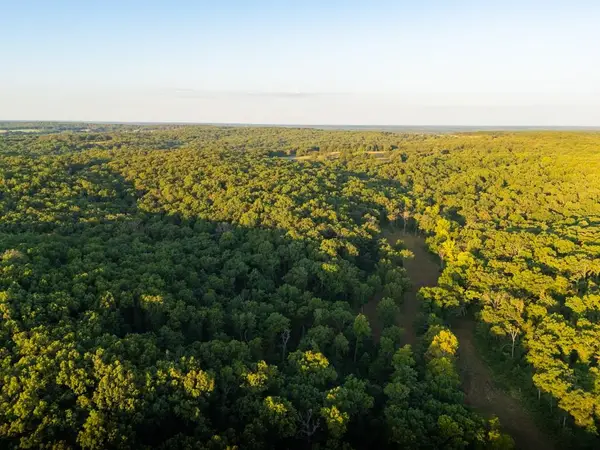 $250,000Active-- beds -- baths
$250,000Active-- beds -- baths0000 Shooting Star Lane, Edwards, MO 65326
MLS# 2583299Listed by: MIDWEST LAND GROUP
