1006 White Oak Drive, El Dorado Springs, MO 64744
Local realty services provided by:Better Homes and Gardens Real Estate Kansas City Homes
1006 White Oak Drive,El Dorado Springs, MO 64744
$262,000
- 3 Beds
- 3 Baths
- 2,056 sq. ft.
- Single family
- Pending
Listed by: ryan hubbard
Office: united country american heartl
MLS#:2574303
Source:Bay East, CCAR, bridgeMLS
Price summary
- Price:$262,000
- Price per sq. ft.:$127.43
About this home
Golf Course Living in El Dorado Springs, MO.
Tucked away at the end of a quiet dead-end street, this home offers the rare combination of city convenience and country serenity. Backing directly to the golf course with the Hole 9 tee box just beyond your property line, this setting on 1.75 acres is hard to beat. Mature oak trees frame the home, providing shade, privacy, and a welcoming sense of peace.
The residence features 2,056 sq. ft. of finished living space with 1,458 sq. ft. on the main level and 598 sq. ft. in the finished basement plus a 2-car basement garage. The main floor includes a comfortable living area with a fireplace and a spacious kitchen showcasing oak cabinets with walkout access to the back deck—perfect for watching sunsets over the fairway—plus 3 bedrooms and 2 full bathrooms, with one bathroom ensuite to the master bedroom.
The basement extends the living space with a second living room and fireplace, a potential 4th bedroom, and a half bathroom that is framed and plumbed for another shower but is unfinished, allowing you to customize to your needs. Additional highlights include a paved driveway, golf course views, privacy, and frequent wildlife. This property is ideal for those who appreciate quiet surroundings, golf course living, and the convenience of being inside El Dorado Springs city limits. Make the call to schedule your showing on one of the most premier locations in El Dorado Springs.
Contact an agent
Home facts
- Year built:1980
- Listing ID #:2574303
- Added:157 day(s) ago
- Updated:February 13, 2026 at 12:33 AM
Rooms and interior
- Bedrooms:3
- Total bathrooms:3
- Full bathrooms:2
- Half bathrooms:1
- Living area:2,056 sq. ft.
Heating and cooling
- Cooling:Attic Fan, Electric
- Heating:Natural Gas
Structure and exterior
- Roof:Composition
- Year built:1980
- Building area:2,056 sq. ft.
Utilities
- Water:City/Public
- Sewer:Private Sewer, Septic Tank
Finances and disclosures
- Price:$262,000
- Price per sq. ft.:$127.43
New listings near 1006 White Oak Drive
- New
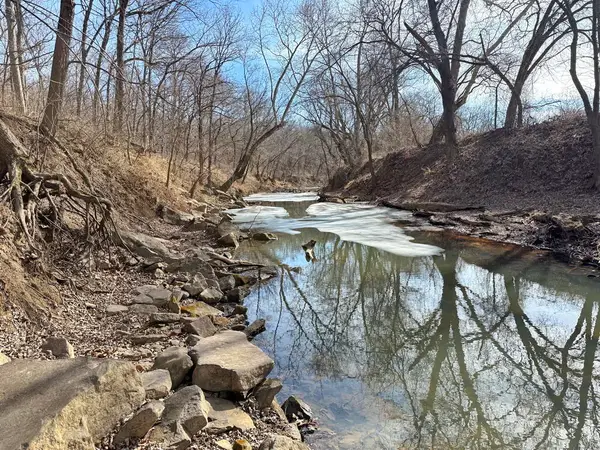 $478,800Active126 Acres
$478,800Active126 Acres000 S 2925 Road, El Dorado Springs, MO 64744
MLS# 60315207Listed by: UNITED COUNTRY AMERICAN HEARTLAND REAL ESTATE - New
 $519,900Active3 beds 3 baths3,197 sq. ft.
$519,900Active3 beds 3 baths3,197 sq. ft.1704 S 155 Road, El Dorado Springs, MO 64744
MLS# 60315108Listed by: SHANNON & ASSOCIATES REAL ESTATE & AUCTIONS, LLC - New
 $385,000Active3 beds 2 baths2,148 sq. ft.
$385,000Active3 beds 2 baths2,148 sq. ft.1355 E Highway Ee, El Dorado Springs, MO 64744
MLS# 60314988Listed by: UNITED COUNTRY AMERICAN HEARTLAND REAL ESTATE - New
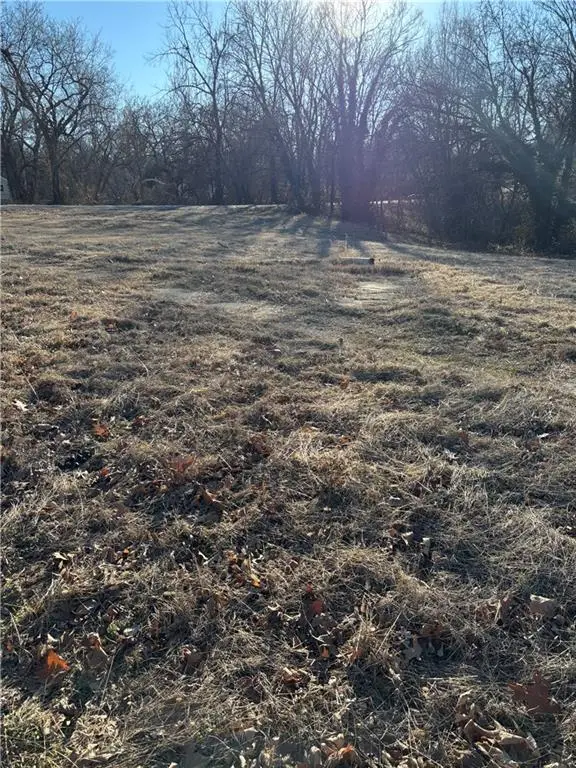 $12,000Active0 Acres
$12,000Active0 Acres209 Hightower Street, El Dorado Springs, MO 64744
MLS# 2599361Listed by: BROWER REAL ESTATE COMPANY - New
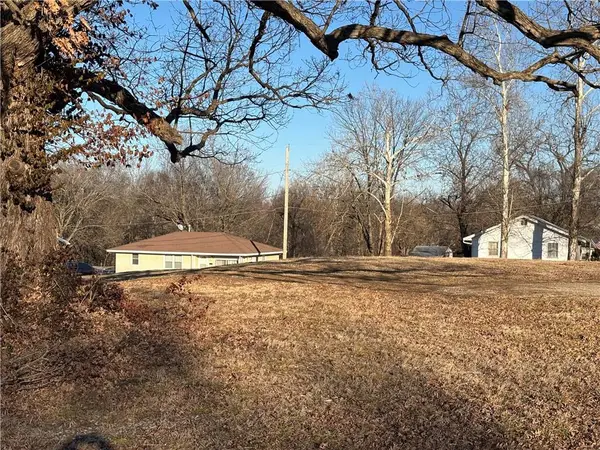 $15,900Active0 Acres
$15,900Active0 Acres307/301 W Spring Street, El Dorado Springs, MO 64744
MLS# 2599383Listed by: BROWER REAL ESTATE COMPANY - New
 $7,000Active0 Acres
$7,000Active0 Acres404 S Kirkpatrick Street, El Dorado Springs, MO 64744
MLS# 2599392Listed by: BROWER REAL ESTATE COMPANY - New
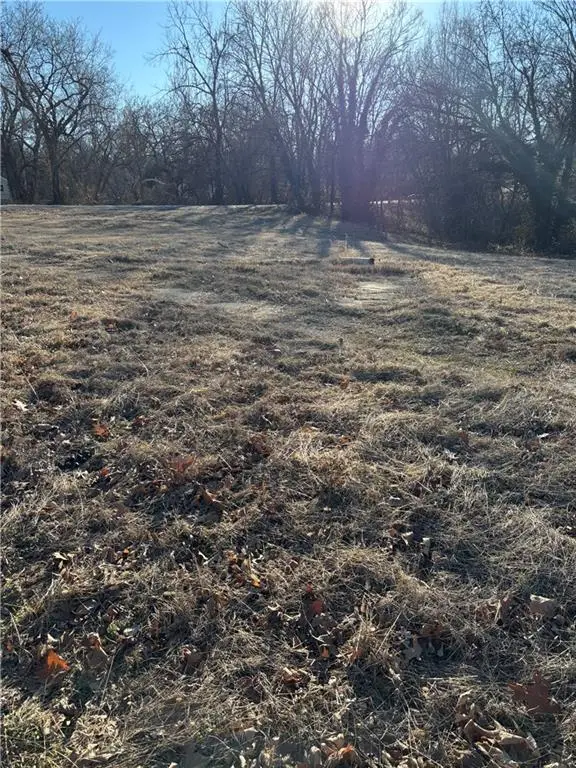 $12,000Active0 Acres
$12,000Active0 Acres200 S Jackson Street, El Dorado Springs, MO 64744
MLS# 2599423Listed by: BROWER REAL ESTATE COMPANY - New
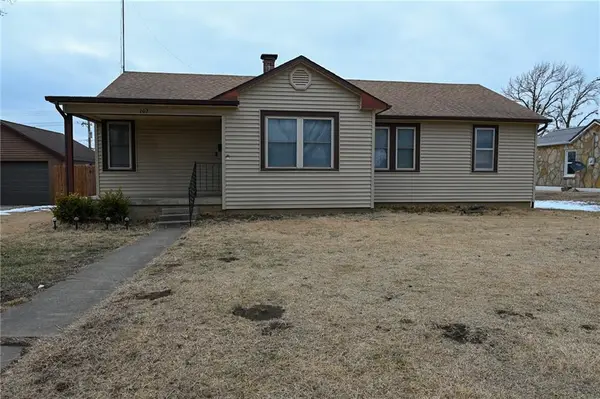 $127,500Active3 beds 1 baths1,728 sq. ft.
$127,500Active3 beds 1 baths1,728 sq. ft.102 Winner Road, El Dorado Springs, MO 64744
MLS# 2600456Listed by: UNITED COUNTRY REAL ESTATE BUCKHORN LAND AND REALTY  $1,085,000Active4 beds 4 baths3,600 sq. ft.
$1,085,000Active4 beds 4 baths3,600 sq. ft.610 S Ee Highway, El Dorado Springs, MO 64744
MLS# 2598675Listed by: UNITED COUNTRY REAL ESTATE BUCKHORN LAND AND REALTY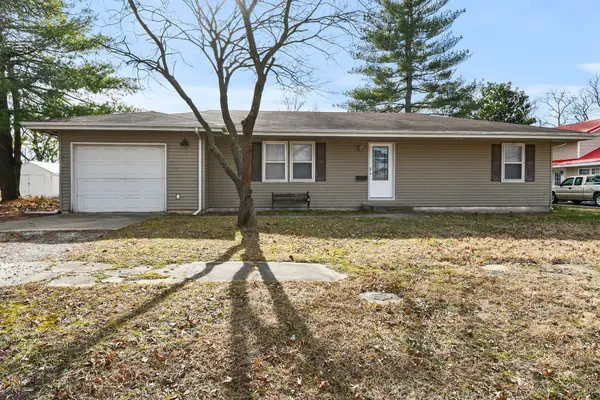 $130,000Active3 beds 1 baths1,316 sq. ft.
$130,000Active3 beds 1 baths1,316 sq. ft.112 W Olive Street, El Dorado Springs, MO 64744
MLS# 60312582Listed by: UNITED COUNTRY BUCKHORN LAND AND REALTY LLC

