742 S 935 Road, El Dorado Springs, MO 64744
Local realty services provided by:Better Homes and Gardens Real Estate Kansas City Homes
742 S 935 Road,El Dorado Springs, MO 64744
$849,000
- 4 Beds
- 3 Baths
- 3,944 sq. ft.
- Single family
- Active
Listed by: shannon eason
Office: shannon & associates
MLS#:2582233
Source:Bay East, CCAR, bridgeMLS
Price summary
- Price:$849,000
- Price per sq. ft.:$215.26
About this home
A Million-Dollar View and Endless Possibilities Await!
Tucked away at the end of a quiet country road, this incredible 80-acre property just east of El Dorado Springs offers the privacy, beauty, and space you’ve been dreaming of. Perched on a hilltop overlooking miles of scenic countryside, the views alone are worth the trip — but there’s so much more to love. The land is a perfect blend of pasture (approximately 25%) and timber, complete with partial fencing, a pond, and a wet-weather creek, making it ideal for both livestock and outdoor recreation.
The spacious earth-contact home offers nearly 4,000 square feet of living space, featuring 4 bedrooms, 3 baths, and a 32x28 two-car attached garage. Inside, you’ll find room to spread out, entertain, and enjoy country living at its finest.
Outside, a 38x60 shop with partial concrete flooring and electric provides plenty of workspace or storage, while the charming 1925 barn (30x36 with loft) adds a touch of historic character.Properties like this — with space, privacy, and breathtaking views — don’t come along often. You’ve found your dream escape right here!
Contact an agent
Home facts
- Year built:1999
- Listing ID #:2582233
- Added:114 day(s) ago
- Updated:February 12, 2026 at 06:33 PM
Rooms and interior
- Bedrooms:4
- Total bathrooms:3
- Full bathrooms:3
- Living area:3,944 sq. ft.
Heating and cooling
- Cooling:Electric
- Heating:Forced Air Gas, Wood Stove
Structure and exterior
- Roof:Composition
- Year built:1999
- Building area:3,944 sq. ft.
Utilities
- Water:Well
- Sewer:Septic Tank
Finances and disclosures
- Price:$849,000
- Price per sq. ft.:$215.26
New listings near 742 S 935 Road
- New
 $519,900Active3 beds 3 baths3,197 sq. ft.
$519,900Active3 beds 3 baths3,197 sq. ft.1704 S 155 Road, El Dorado Springs, MO 64744
MLS# 60315108Listed by: SHANNON & ASSOCIATES REAL ESTATE & AUCTIONS, LLC - New
 $385,000Active3 beds 2 baths2,148 sq. ft.
$385,000Active3 beds 2 baths2,148 sq. ft.1355 E Highway Ee, El Dorado Springs, MO 64744
MLS# 60314988Listed by: UNITED COUNTRY AMERICAN HEARTLAND REAL ESTATE - New
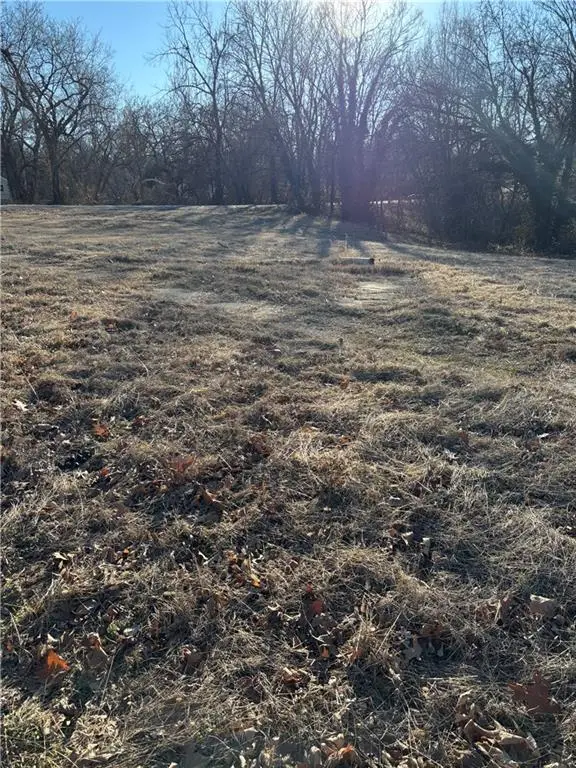 $12,000Active0 Acres
$12,000Active0 Acres209 Hightower Street, El Dorado Springs, MO 64744
MLS# 2599361Listed by: BROWER REAL ESTATE COMPANY - New
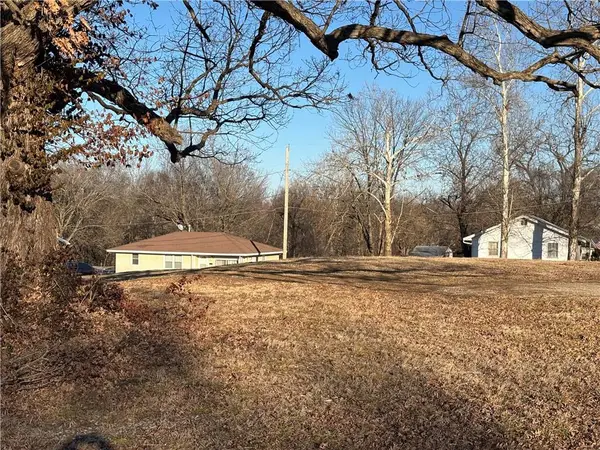 $15,900Active0 Acres
$15,900Active0 Acres307/301 W Spring Street, El Dorado Springs, MO 64744
MLS# 2599383Listed by: BROWER REAL ESTATE COMPANY - New
 $7,000Active0 Acres
$7,000Active0 Acres404 S Kirkpatrick Street, El Dorado Springs, MO 64744
MLS# 2599392Listed by: BROWER REAL ESTATE COMPANY - New
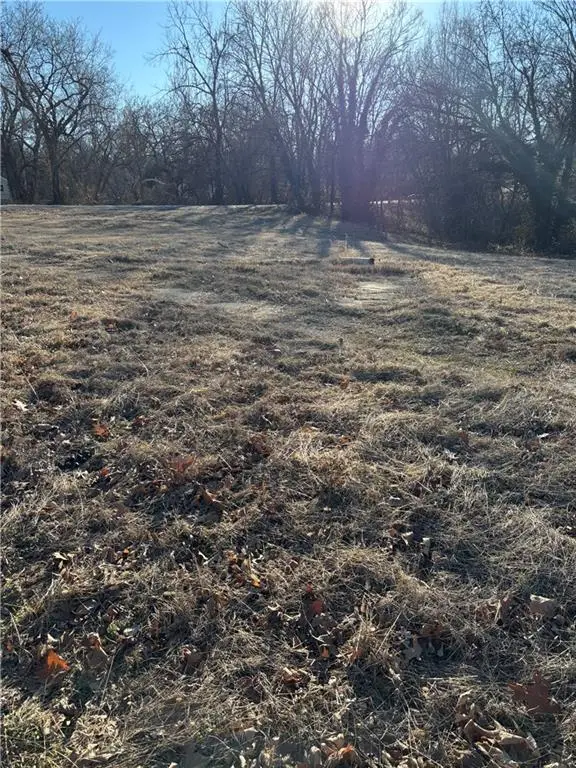 $12,000Active0 Acres
$12,000Active0 Acres200 S Jackson Street, El Dorado Springs, MO 64744
MLS# 2599423Listed by: BROWER REAL ESTATE COMPANY - New
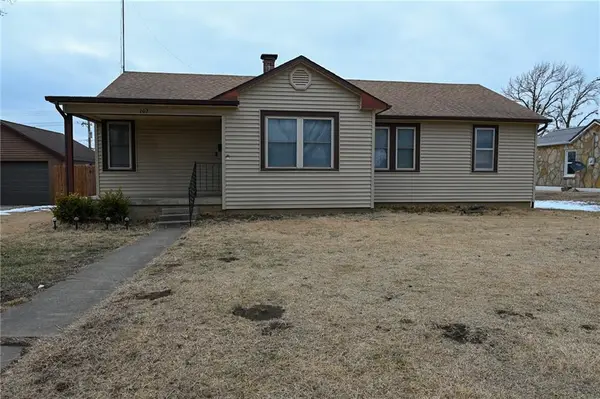 $127,500Active3 beds 1 baths1,728 sq. ft.
$127,500Active3 beds 1 baths1,728 sq. ft.102 Winner Road, El Dorado Springs, MO 64744
MLS# 2600456Listed by: UNITED COUNTRY REAL ESTATE BUCKHORN LAND AND REALTY  $1,085,000Active4 beds 4 baths3,600 sq. ft.
$1,085,000Active4 beds 4 baths3,600 sq. ft.610 S Ee Highway, El Dorado Springs, MO 64744
MLS# 2598675Listed by: UNITED COUNTRY REAL ESTATE BUCKHORN LAND AND REALTY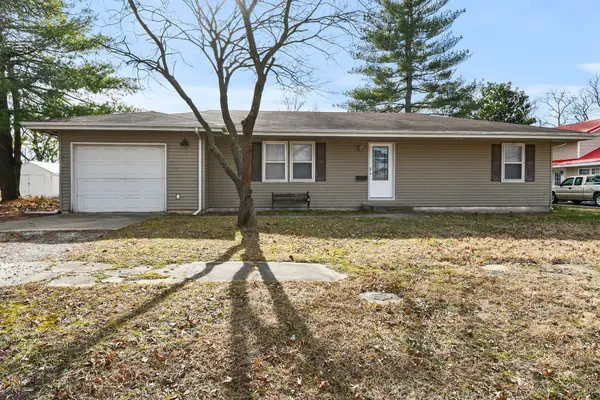 $130,000Active3 beds 1 baths1,316 sq. ft.
$130,000Active3 beds 1 baths1,316 sq. ft.112 W Olive Street, El Dorado Springs, MO 64744
MLS# 60312582Listed by: UNITED COUNTRY BUCKHORN LAND AND REALTY LLC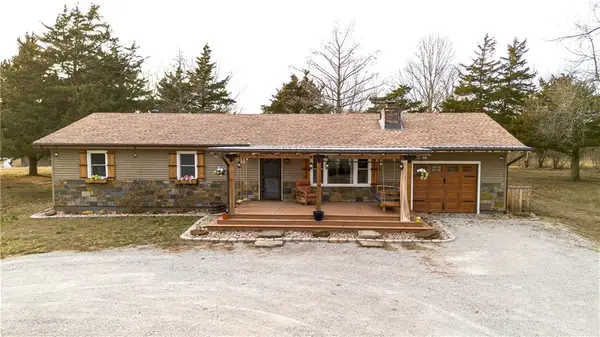 $299,900Active3 beds 2 baths1,643 sq. ft.
$299,900Active3 beds 2 baths1,643 sq. ft.1440 S 145 Road, El Dorado Springs, MO 64744
MLS# 2596556Listed by: SHANNON & ASSOCIATES

