110 Autry Street, Eldon, MO 65026
Local realty services provided by:Better Homes and Gardens Real Estate Lake Realty
Listed by: victoria devine, llc.
Office: dunn and associates llc.
MLS#:3582332
Source:MO_LOBR
Price summary
- Price:$224,900
- Price per sq. ft.:$94.89
About this home
Charm and Character in Every Corner! This beautifully renovated 3-bedroom, 1-bath home perfectly blends classic character with modern updates. Step inside to find original hardwood floors that set a warm tone throughout. The updated kitchen features newer cabinets, granite countertops, stainless steel appliances, and a custom tile backsplash. The inviting family/office room offers a cozy gas fireplace with a brick hearth and custom built-in cabinetry. The spacious main bedroom includes both a walk-in closet and a second closet for added storage. The bathroom shines with a new vanity, large mirror, and a tub/shower combination. A major renovation in 2021 brought new sheetrock, electrical wiring, windows, lighting, ceiling fans, and a front porch deck with elegant wrought iron railings and HVAC has been updated. Upstairs, 3rd bedroom has pine floors, built-in shelving, and a cedar-lined walk-through closet, use it as a workout space, or office. The basement includes laundry hookups, water softener, and ample storage shelving. Outdoor living is just as impressive with a large fenced backyard and concrete patio. Oversized detached two-car garage with a concrete driveway.
Contact an agent
Home facts
- Listing ID #:3582332
- Added:47 day(s) ago
- Updated:December 17, 2025 at 07:24 PM
Rooms and interior
- Bedrooms:3
- Total bathrooms:1
- Full bathrooms:1
- Living area:1,460 sq. ft.
Heating and cooling
- Cooling:Central Air
- Heating:Forced Air, Forced Air Gas
Structure and exterior
- Roof:Architectural, Shingle
- Building area:1,460 sq. ft.
Utilities
- Water:Public Water
- Sewer:Public Sewer
Finances and disclosures
- Price:$224,900
- Price per sq. ft.:$94.89
- Tax amount:$488 (2024)
New listings near 110 Autry Street
- New
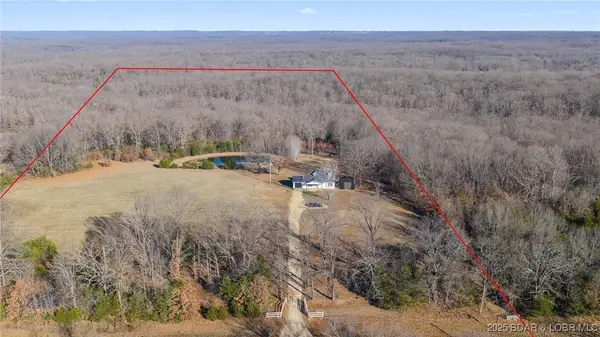 $429,900Active4 beds 3 baths2,573 sq. ft.
$429,900Active4 beds 3 baths2,573 sq. ft.1029 Hwy W, Eldon, MO 65026
MLS# 3582976Listed by: BLACK LAB REAL ESTATE CO, LLC - New
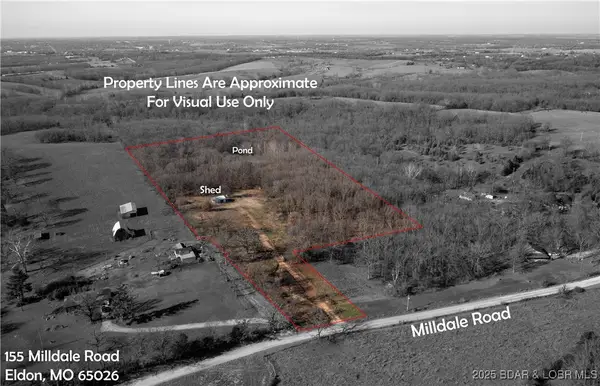 $210,000Active21.1 Acres
$210,000Active21.1 Acres155 Milldale Road, Eldon, MO 65026
MLS# 3582942Listed by: HOMEBOUND REALTY LLC - New
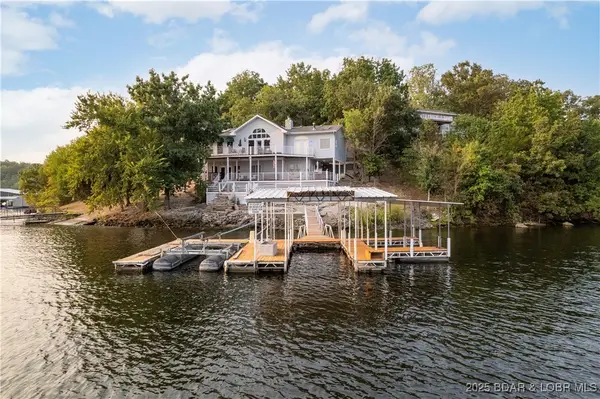 $599,000Active3 beds 3 baths2,652 sq. ft.
$599,000Active3 beds 3 baths2,652 sq. ft.37 Island View Road, Eldon, MO 65026
MLS# 3577940Listed by: ALBERS REAL ESTATE ADVISORS 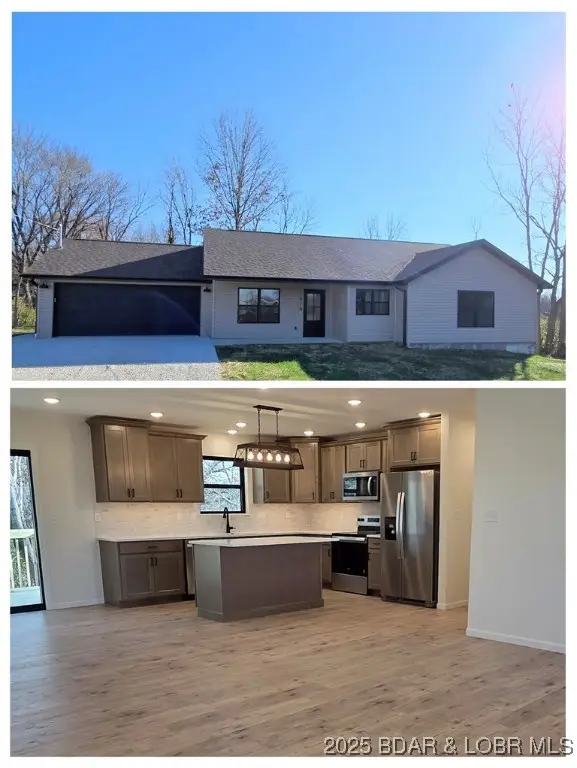 $299,000Active3 beds 2 baths1,421 sq. ft.
$299,000Active3 beds 2 baths1,421 sq. ft.1510 September Street, Eldon, MO 65026
MLS# 3582621Listed by: ASSOCIATED REAL ESTATE GROUP, LLC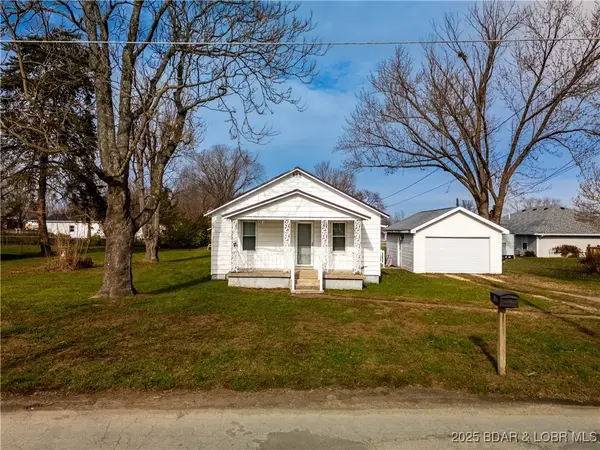 $150,000Active3 beds 1 baths1,080 sq. ft.
$150,000Active3 beds 1 baths1,080 sq. ft.611 East 15th Street, Eldon, MO 65026
MLS# 3582759Listed by: RE/MAX LAKE OF THE OZARKS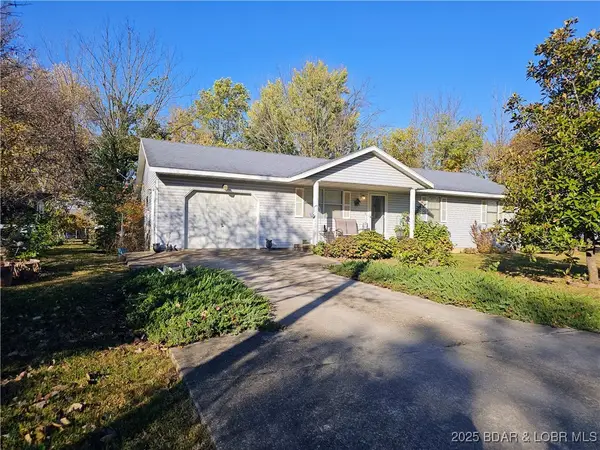 $215,000Active3 beds 1 baths1,288 sq. ft.
$215,000Active3 beds 1 baths1,288 sq. ft.2021 Long Lane, Eldon, MO 65026
MLS# 3582781Listed by: DUNN AND ASSOCIATES LLC $385,000Active4 beds 3 baths3,024 sq. ft.
$385,000Active4 beds 3 baths3,024 sq. ft.50 Cave Drive, Eldon, MO 65026
MLS# 3582773Listed by: ROCK ISLAND REALTY $38,000Active0 Acres
$38,000Active0 AcresLot 5 W Bourbon Street, Eldon, MO 65026
MLS# 3582726Listed by: KELLER WILLIAMS L.O. REALTY $38,000Active0 Acres
$38,000Active0 AcresLot 6 W Bourbon Street, Eldon, MO 65026
MLS# 3582734Listed by: KELLER WILLIAMS L.O. REALTY $38,000Active0 Acres
$38,000Active0 AcresLot 7 W Bourbon Street, Eldon, MO 65026
MLS# 3582735Listed by: KELLER WILLIAMS L.O. REALTY
