111 Manning Drive, Eldon, MO 65026
Local realty services provided by:Better Homes and Gardens Real Estate Lake Realty
Listed by: chuck yow
Office: dunn and associates llc.
MLS#:3580839
Source:MO_LOBR
Price summary
- Price:$574,900
- Price per sq. ft.:$312.45
About this home
Preppers Paradise. 16.5 secluded acres bordering the beautiful Moreau Creek, minutes from Eldon and Jefferson City! This isn't just a home; it's a fully equipped sanctuary built for peace of mind, recreation, and country living. Relax on the 12'x54' screened-in porch with jacuzzi, overlooking the gorgeous pond. Inside, you'll love the huge living room with a cozy wood stove and a beautiful kitchen featuring stainless steel appliances. The master suite overlooks the pond, has his/her closets, and a luxurious walk-in tiled shower. Natural spring and Moreau Creek bordering the entire property. Fertile fields with existing corn and game plots. Enjoy abundant turkey and deer right outside your door. Game plots & deer stands are ready for the season. Extensive Storage & Workspace Includes: detached 24'x24' garage, a 30'x40' workshop with 12' carport, refrigerator, gas stove for canning, sink, and water heater. Two equipment sheds. A dedicated 10'x8' storm shelter. Comfortable guest house with a bathroom. Established gardens and beautiful landscaping with native flowers. The pond is loaded with catfish, albino catfish, crappie, etc. Surrounded by large farms. Under contract w/72hr kickout
Contact an agent
Home facts
- Year built:2021
- Listing ID #:3580839
- Added:107 day(s) ago
- Updated:February 10, 2026 at 04:06 PM
Rooms and interior
- Bedrooms:2
- Total bathrooms:3
- Full bathrooms:2
- Half bathrooms:1
- Living area:1,620 sq. ft.
Heating and cooling
- Cooling:Central Air, Wall Unit
- Heating:Electric, Heat Pump, Propane, Wall Furnace, Wood Stove
Structure and exterior
- Roof:Metal
- Year built:2021
- Building area:1,620 sq. ft.
- Lot area:16.5 Acres
Utilities
- Water:Private, Private Well
- Sewer:Septic Tank
Finances and disclosures
- Price:$574,900
- Price per sq. ft.:$312.45
- Tax amount:$1,972 (2024)
New listings near 111 Manning Drive
- New
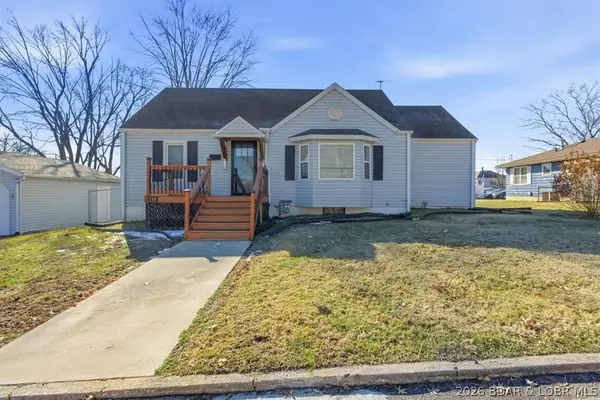 $223,900Active3 beds 1 baths1,460 sq. ft.
$223,900Active3 beds 1 baths1,460 sq. ft.110 Autry Street, Eldon, MO 65026
MLS# 3583960Listed by: DUNN AND ASSOCIATES LLC - New
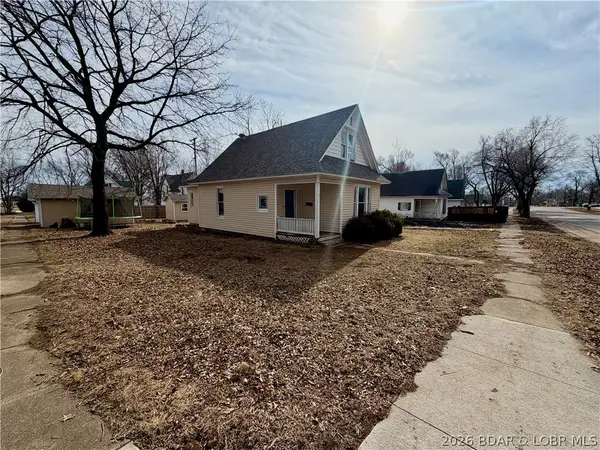 $155,000Active3 beds 2 baths1,337 sq. ft.
$155,000Active3 beds 2 baths1,337 sq. ft.202 South Grand Avenue, Eldon, MO 65026
MLS# 3583932Listed by: RE/MAX LAKE OF THE OZARKS  $135,000Pending3 beds 2 baths2,200 sq. ft.
$135,000Pending3 beds 2 baths2,200 sq. ft.100 Woods Road, Eldon, MO 65026
MLS# 3583894Listed by: NETTWORK GLOBAL, LLC- New
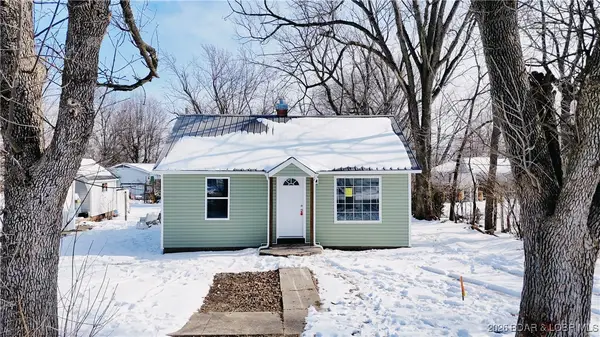 $129,000Active1 beds 1 baths700 sq. ft.
$129,000Active1 beds 1 baths700 sq. ft.406 Mill Street, Eldon, MO 65026
MLS# 3583738Listed by: DUNN AND ASSOCIATES LLC - New
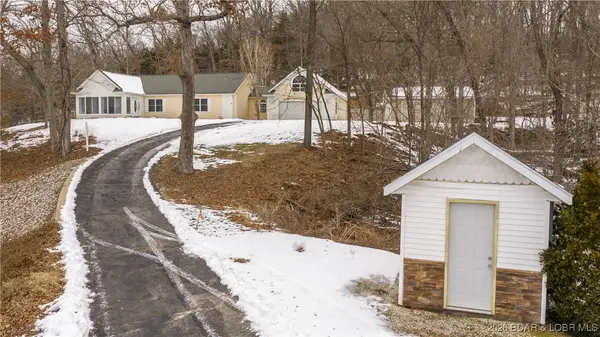 $449,000Active3 beds 2 baths2,208 sq. ft.
$449,000Active3 beds 2 baths2,208 sq. ft.4 Bear Lake Road, Eldon, MO 65026
MLS# 3583779Listed by: RE/MAX LAKE OF THE OZARKS - New
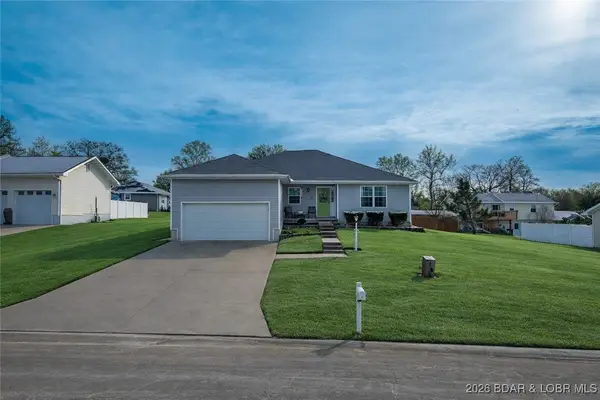 $275,000Active3 beds 2 baths1,717 sq. ft.
$275,000Active3 beds 2 baths1,717 sq. ft.412 Champain Street, Eldon, MO 65026
MLS# 3583672Listed by: RE/MAX LAKE OF THE OZARKS 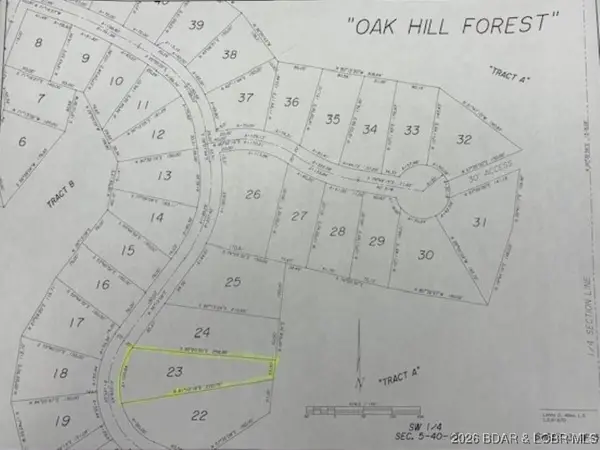 $42,500Active0 Acres
$42,500Active0 Acres180 Oak Hill Forest Drive, Eldon, MO 65026
MLS# 3583730Listed by: LOTO HOMES REALTY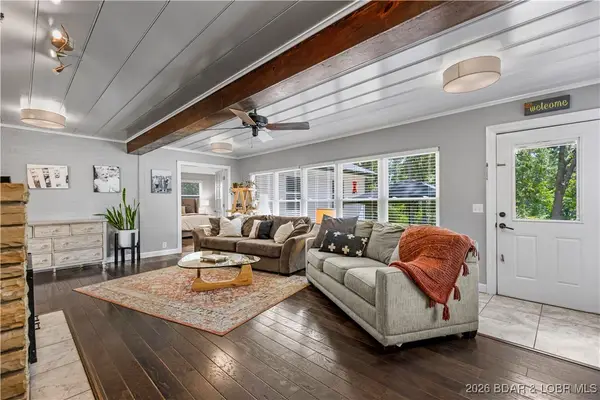 $424,900Active5 beds 4 baths3,970 sq. ft.
$424,900Active5 beds 4 baths3,970 sq. ft.12 Golf Course Road, Eldon, MO 65026
MLS# 3583679Listed by: LAKE EXPO REAL ESTATE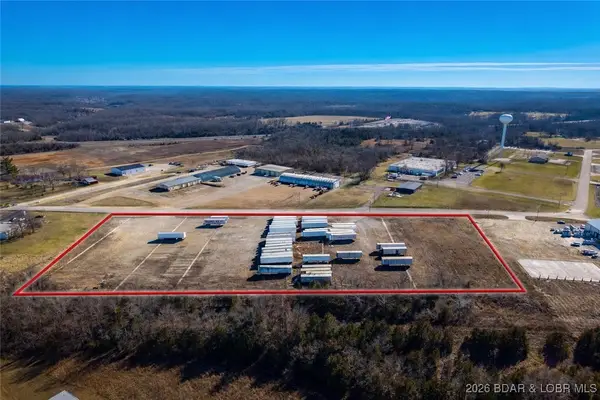 $325,000Active6.2 Acres
$325,000Active6.2 Acres101 Industrial Park Drive, Eldon, MO 65026
MLS# 3583255Listed by: RE/MAX LAKE OF THE OZARKS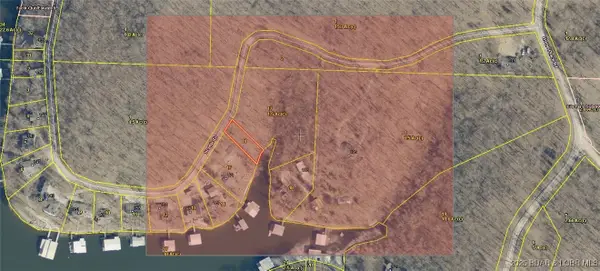 $24,999Active0 Acres
$24,999Active0 AcresTBD Scenic Drive, Eldon, MO 65026
MLS# 3583584Listed by: EXP REALTY, LLC

