111 Manning Drive, Eldon, MO 65026
Local realty services provided by:Better Homes and Gardens Real Estate Lake Realty
Listed by: chuck yow
Office: dunn and associates llc.
MLS#:3582627
Source:MO_LOBR
Price summary
- Price:$495,000
- Price per sq. ft.:$269.02
About this home
Discover true country seclusion on 8 beautiful acres just one mile from Hwy CC and minutes from Eldon and Jefferson City. This property offers privacy, recreation, and comfort all in one. Enjoy the 12'x54' screened-in porch with jacuzzi overlooking a gorgeous pond. Inside, the spacious living room features knotty pine walls, 10 ft ceilings, a wood stove, and a charming kitchen with stainless steel appliances and white-washed wood accents. The master suite overlooks the pond and includes his and her closets and a luxurious tiled walk-in shower. Additional space is available to add two more bedrooms if desired. A comfortable guest house with bathroom provides extra accommodations. The land offers fertile fields, wooded areas, white clover plots, and abundant wildlife including deer and turkey. Outbuildings include a 24'x24' oversized garage, a 30'x40' workshop with 12' carport (with stove, sink, refrigerator, and water heater), two equipment sheds, and a dedicated storm shelter. Beautiful landscaping, established gardens, and a stocked pond with fountain complete this rare property. More acreage available!
Contact an agent
Home facts
- Year built:2021
- Listing ID #:3582627
- Added:28 day(s) ago
- Updated:December 17, 2025 at 12:46 AM
Rooms and interior
- Bedrooms:2
- Total bathrooms:3
- Full bathrooms:2
- Half bathrooms:1
- Living area:1,620 sq. ft.
Heating and cooling
- Cooling:Central Air, Wall Unit
- Heating:Electric, Heat Pump, Propane, Wall Furnace, Wood Stove
Structure and exterior
- Roof:Metal
- Year built:2021
- Building area:1,620 sq. ft.
- Lot area:8 Acres
Utilities
- Water:Private, Private Well
- Sewer:Septic Tank
Finances and disclosures
- Price:$495,000
- Price per sq. ft.:$269.02
- Tax amount:$19,720 (2024)
New listings near 111 Manning Drive
- New
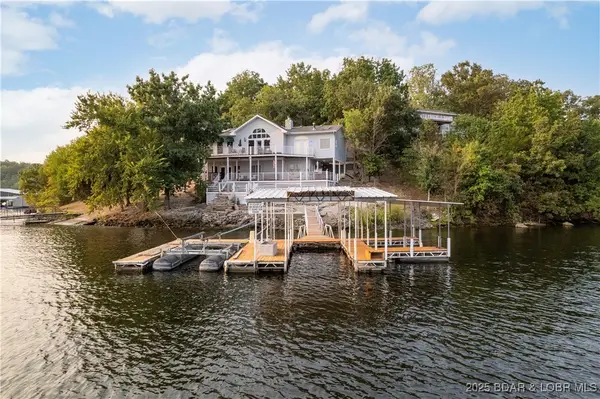 $599,000Active3 beds 3 baths2,652 sq. ft.
$599,000Active3 beds 3 baths2,652 sq. ft.39 Island View Road, Eldon, MO 65026
MLS# 3577940Listed by: ALBERS REAL ESTATE ADVISORS - New
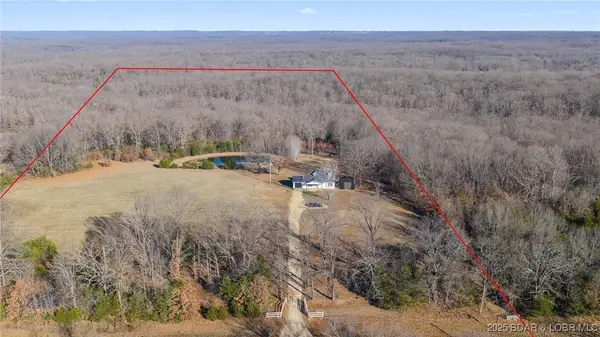 $429,900Active4 beds 3 baths2,573 sq. ft.
$429,900Active4 beds 3 baths2,573 sq. ft.1029 Hwy W, Eldon, MO 65026
MLS# 3582976Listed by: BLACK LAB REAL ESTATE CO, LLC - New
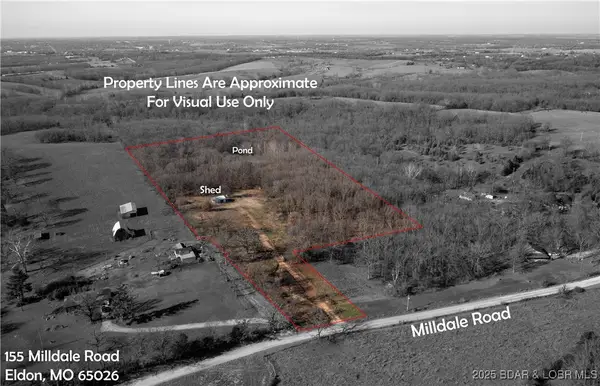 $210,000Active21.1 Acres
$210,000Active21.1 Acres155 Milldale Road, Eldon, MO 65026
MLS# 3582942Listed by: HOMEBOUND REALTY LLC 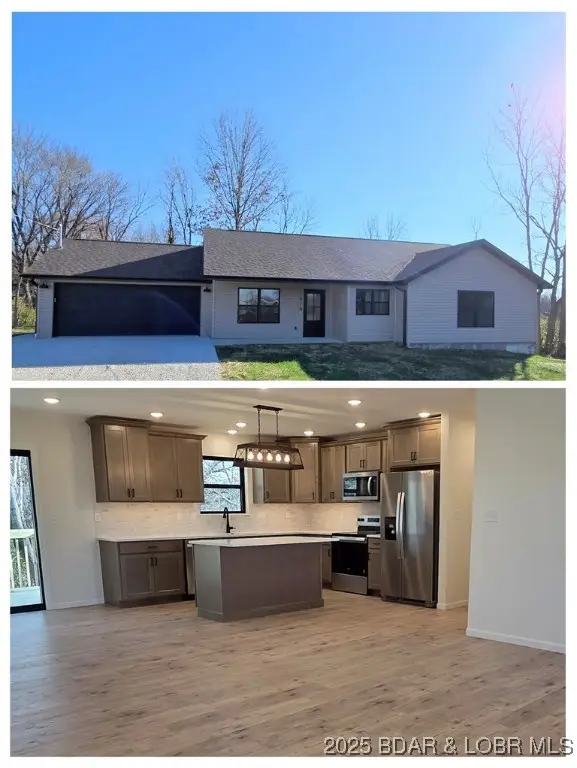 $299,000Active3 beds 2 baths1,421 sq. ft.
$299,000Active3 beds 2 baths1,421 sq. ft.1510 September Street, Eldon, MO 65026
MLS# 3582621Listed by: ASSOCIATED REAL ESTATE GROUP, LLC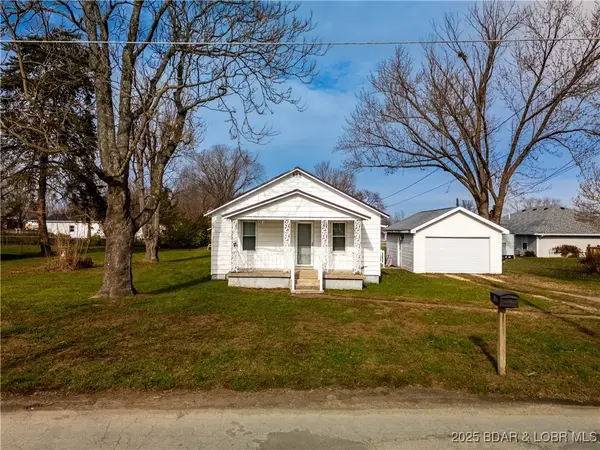 $150,000Active3 beds 1 baths1,080 sq. ft.
$150,000Active3 beds 1 baths1,080 sq. ft.611 East 15th Street, Eldon, MO 65026
MLS# 3582759Listed by: RE/MAX LAKE OF THE OZARKS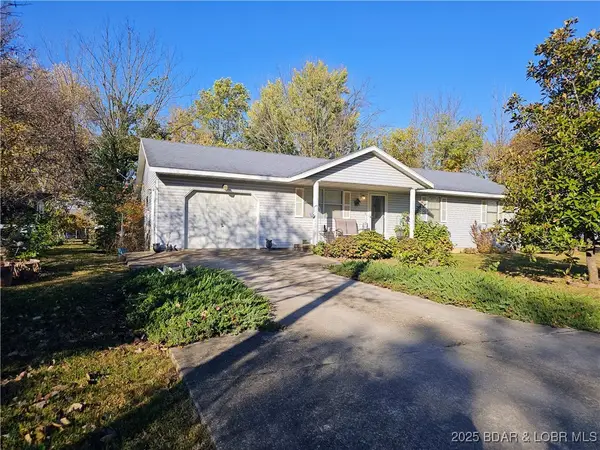 $215,000Active3 beds 1 baths1,288 sq. ft.
$215,000Active3 beds 1 baths1,288 sq. ft.2021 Long Lane, Eldon, MO 65026
MLS# 3582781Listed by: DUNN AND ASSOCIATES LLC $385,000Active4 beds 3 baths3,024 sq. ft.
$385,000Active4 beds 3 baths3,024 sq. ft.50 Cave Drive, Eldon, MO 65026
MLS# 3582773Listed by: ROCK ISLAND REALTY $38,000Active0 Acres
$38,000Active0 AcresLot 5 W Bourbon Street, Eldon, MO 65026
MLS# 3582726Listed by: KELLER WILLIAMS L.O. REALTY $38,000Active0 Acres
$38,000Active0 AcresLot 6 W Bourbon Street, Eldon, MO 65026
MLS# 3582734Listed by: KELLER WILLIAMS L.O. REALTY $38,000Active0 Acres
$38,000Active0 AcresLot 7 W Bourbon Street, Eldon, MO 65026
MLS# 3582735Listed by: KELLER WILLIAMS L.O. REALTY
