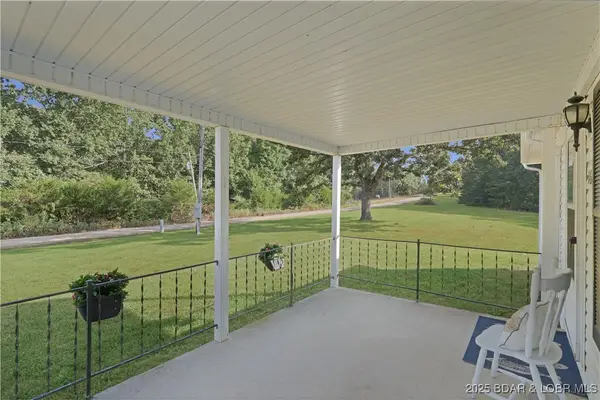12 Golf Course Road, Eldon, MO 65026
Local realty services provided by:Better Homes and Gardens Real Estate Lake Realty
12 Golf Course Road,Eldon, MO 65026
$475,000
- 5 Beds
- 4 Baths
- 3,970 sq. ft.
- Single family
- Active
Listed by:annie faulstich
Office:lake expo real estate
MLS#:3579957
Source:MO_LOBR
Price summary
- Price:$475,000
- Price per sq. ft.:$111.24
About this home
Beautifully updated 5-bedroom, 4-bath home overlooking the #1 fairway and green of the Eldon Country Club. The luxurious primary wing ft. a spa-like bath w/ a huge walk-in shower, soaking tub, & oversized walk-in closet w/ laundry.The flexible front room features a large picture window framing golf course views & unforgettable sunsets, & can serve as formal dining or additional living. The main living room boasts a fireplace & walls of windows overlooking the backyard & patio,perfect for entertaining or relaxing.The kitchen showcases custom cabinets w/ slow-close drawers & a large walk-in pantry.Downstairs, the spacious basement offers a large newly finished fifth bedroom w/ walk-in closet & full bath,+ a game room & additional living area—ideal for guests or family to enjoy their own space. With over 4,200 sq. ft., abundant storage,two HVAC units for efficient climate control, brand new roof and gutters, and modern updates,this home blends comfort and style. A 2-car garage,large driveway,& golf cart access to the Country Club complete this one-of-a-kind property. Pre-listing inspection completed w/ a one-year warranty in place—offering peace of mind as you begin your next chapter.
Contact an agent
Home facts
- Listing ID #:3579957
- Added:25 day(s) ago
- Updated:September 15, 2025 at 09:01 PM
Rooms and interior
- Bedrooms:5
- Total bathrooms:4
- Full bathrooms:4
- Living area:3,970 sq. ft.
Heating and cooling
- Cooling:Attic Fan, Central Air
- Heating:Electric, Forced Air, Heat Pump
Structure and exterior
- Roof:Architectural, Shingle
- Building area:3,970 sq. ft.
Utilities
- Water:Shared Well
- Sewer:Septic Tank
Finances and disclosures
- Price:$475,000
- Price per sq. ft.:$111.24
- Tax amount:$1,277 (2024)
New listings near 12 Golf Course Road
 $169,000Pending2 beds 1 baths1,285 sq. ft.
$169,000Pending2 beds 1 baths1,285 sq. ft.301 Locust Street, Eldon, MO 65026
MLS# 3580373Listed by: DUNN AND ASSOCIATES LLC- New
 $269,900Active3 beds 2 baths1,716 sq. ft.
$269,900Active3 beds 2 baths1,716 sq. ft.612 E High Street, Eldon, MO 65026
MLS# 3580406Listed by: BLACK LAB REAL ESTATE CO, LLC - New
 $449,900Active4 beds 4 baths2,261 sq. ft.
$449,900Active4 beds 4 baths2,261 sq. ft.10 Hidden Oaks Road, Eldon, MO 65026
MLS# 3579052Listed by: KELLER WILLIAMS L.O. REALTY - New
 $929,900Active-- beds -- baths
$929,900Active-- beds -- baths129 Vaughan Road, Eldon, MO 65026
MLS# 3580351Listed by: RE/MAX LAKE OF THE OZARKS - New
 $929,900Active163 Acres
$929,900Active163 Acres129 Vaughan Road, Eldon, MO 65026
MLS# 3580357Listed by: RE/MAX LAKE OF THE OZARKS - New
 $859,900Active3 beds 2 baths4,200 sq. ft.
$859,900Active3 beds 2 baths4,200 sq. ft.129 Vaughan Road, Eldon, MO 65026
MLS# 3580360Listed by: RE/MAX LAKE OF THE OZARKS - New
 $205,000Active2 beds 2 baths1,234 sq. ft.
$205,000Active2 beds 2 baths1,234 sq. ft.166 Taylor Road, Eldon, MO 65026
MLS# 3580317Listed by: DUNN AND ASSOCIATES LLC - New
 $159,900Active10 Acres
$159,900Active10 AcresTBD 10 Acres Y Highway, Eldon, MO 65026
MLS# 3580316Listed by: DUNN AND ASSOCIATES LLC - New
 $299,000Active4 beds 2 baths1,596 sq. ft.
$299,000Active4 beds 2 baths1,596 sq. ft.162 Bunker Road, Eldon, MO 65026
MLS# 3578847Listed by: RE/MAX LAKE OF THE OZARKS - New
 $82,600Active11.8 Acres
$82,600Active11.8 AcresTract 3 Greystone Road, Eldon, MO 65026
MLS# 3580137Listed by: DUNN AND ASSOCIATES LLC
