12 Golf Course Road, Eldon, MO 65026
Local realty services provided by:Better Homes and Gardens Real Estate Lake Realty
Listed by: annie faulstich
Office: lake expo real estate
MLS#:3582653
Source:MO_LOBR
Price summary
- Price:$440,000
- Price per sq. ft.:$103.04
About this home
*Motivated seller* Overlooking the #1 fairway and green of Eldon Country Club, this beautifully updated 5-bedroom, 4-bath home offers style, space, and comfort. The private primary suite features a spa-like bath with oversized shower, soaking tub, and a large walk-in closet with laundry. A flexible front room showcases golf course views and sunsets—perfect as formal dining or an additional living area. The main living space includes a cozy fireplace and a wall of windows opening to the backyard and patio. The kitchen offers custom cabinetry, soft-close drawers, and a spacious walk-in pantry. The finished lower level adds a newly completed 5th bedroom with walk-in closet and full bath, plus a game room and second living area—ideal for guests. With 4,200+ sq. ft., abundant storage, dual HVAC, new roof and gutters, and thoughtful updates throughout, this home is move-in ready. A 2-car garage, ample parking, and golf cart access to the course complete the package. Pre-listing inspected with a 1-year home warranty included for peace of mind. Your next chapter begins here!
Contact an agent
Home facts
- Listing ID #:3582653
- Added:46 day(s) ago
- Updated:January 07, 2026 at 12:02 AM
Rooms and interior
- Bedrooms:5
- Total bathrooms:4
- Full bathrooms:4
- Living area:3,970 sq. ft.
Heating and cooling
- Cooling:Attic Fan, Central Air
- Heating:Electric, Forced Air, Heat Pump
Structure and exterior
- Roof:Architectural, Shingle
- Building area:3,970 sq. ft.
Utilities
- Water:Shared Well
- Sewer:Septic Tank
Finances and disclosures
- Price:$440,000
- Price per sq. ft.:$103.04
- Tax amount:$1,277 (2024)
New listings near 12 Golf Course Road
- New
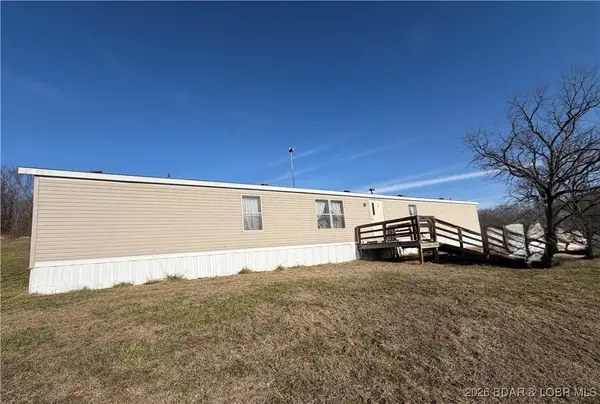 $125,000Active3 beds 2 baths1,280 sq. ft.
$125,000Active3 beds 2 baths1,280 sq. ft.341 Vfw Road, Eldon, MO 65026
MLS# 3583229Listed by: LOTO HOMES REALTY - New
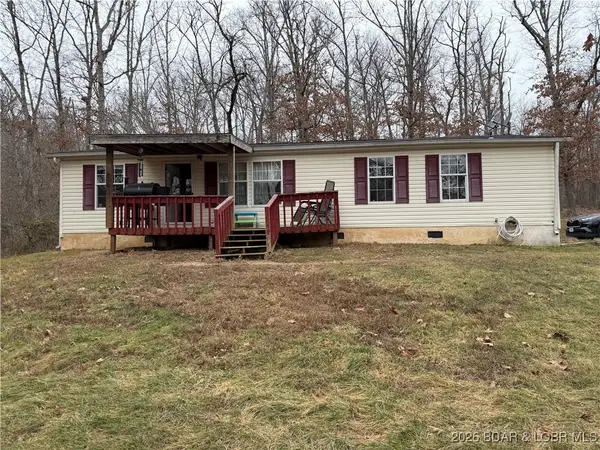 $175,000Active3 beds 2 baths1,248 sq. ft.
$175,000Active3 beds 2 baths1,248 sq. ft.7 Arapaho Road, Eldon, MO 65026
MLS# 3583099Listed by: NEXTHOME LAKE LIVING - New
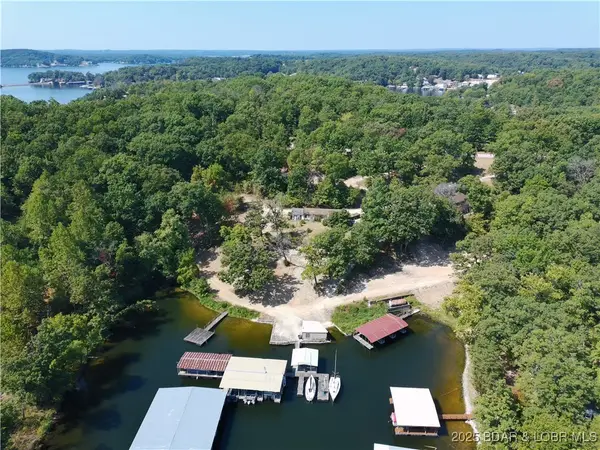 $3,500,000Active5.08 Acres
$3,500,000Active5.08 Acres14 Shady Oaks Road, Eldon, MO 65026
MLS# 3582856Listed by: EXP REALTY, LLC - New
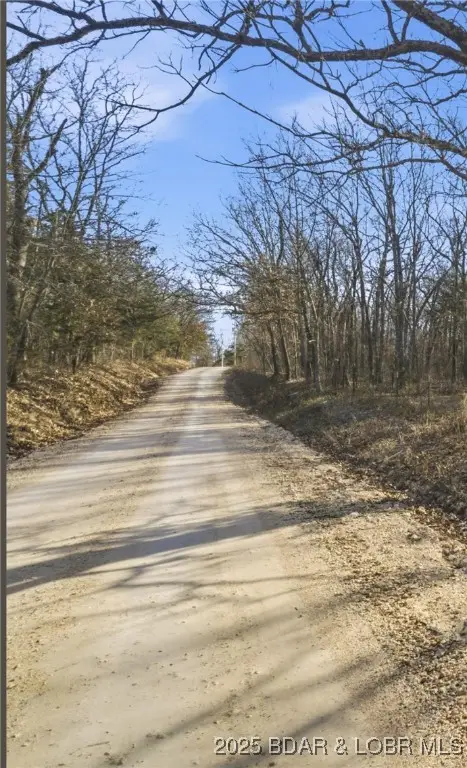 $95,000Active11.74 Acres
$95,000Active11.74 AcresTBD Hidden Oaks Road, Eldon, MO 65026
MLS# 3583129Listed by: EXP REALTY, LLC - New
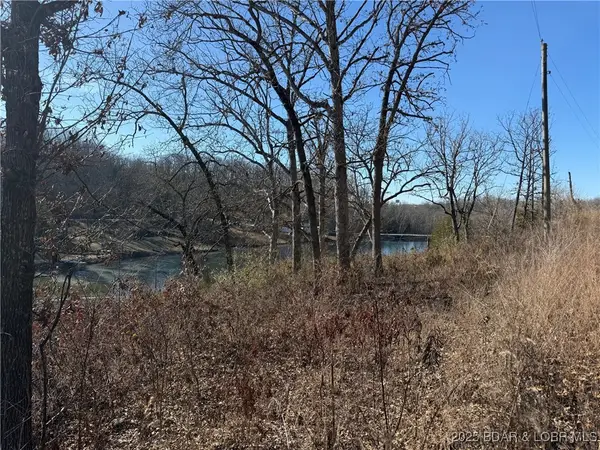 $18,000Active0 Acres
$18,000Active0 AcresTBD E. Lake View Drive, Eldon, MO 65026
MLS# 3582977Listed by: RE/MAX LAKE OF THE OZARKS - New
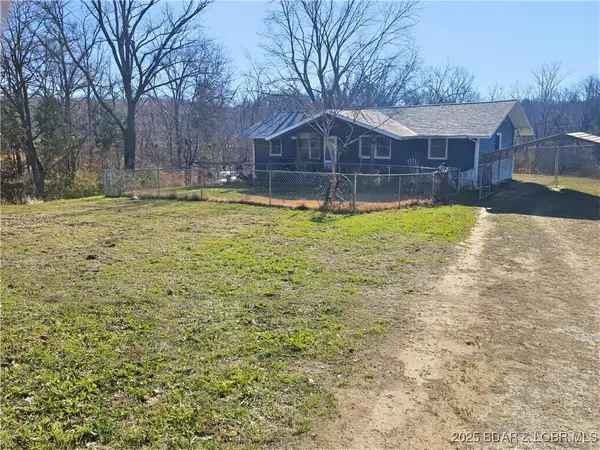 $225,000Active2 beds 2 baths1,152 sq. ft.
$225,000Active2 beds 2 baths1,152 sq. ft.2687 Old Tuscumbia Road, Eldon, MO 65026
MLS# 3583086Listed by: DUNN AND ASSOCIATES LLC - New
 $199,900Active3 beds 2 baths1,200 sq. ft.
$199,900Active3 beds 2 baths1,200 sq. ft.12 Pleasant Road, Eldon, MO 65026
MLS# 3583113Listed by: LIVING THE DREAM INC - New
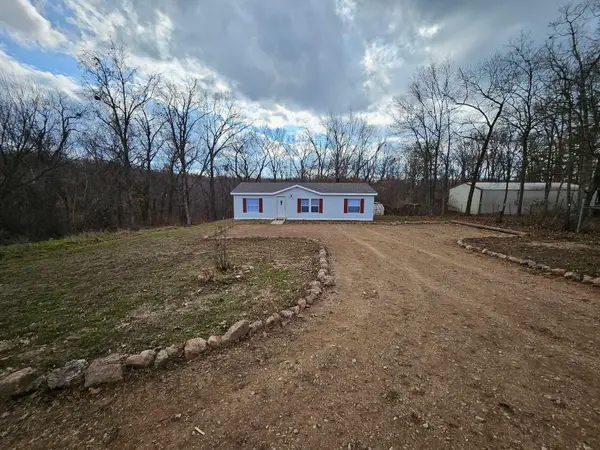 $199,900Active3 beds 2 baths1,200 sq. ft.
$199,900Active3 beds 2 baths1,200 sq. ft.12 Pleasant Road, Eldon, MO 65026
MLS# 60312316Listed by: LIVING THE DREAM, INC. - New
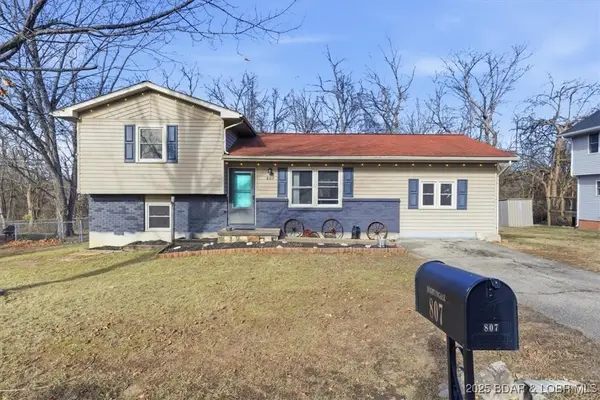 $235,000Active3 beds 2 baths1,289 sq. ft.
$235,000Active3 beds 2 baths1,289 sq. ft.807 Rollotrend Lane, Eldon, MO 65026
MLS# 3583053Listed by: OZARK REALTY - New
 $259,000Active3 beds 3 baths1,623 sq. ft.
$259,000Active3 beds 3 baths1,623 sq. ft.509 Sunset Strip, Eldon, MO 65026
MLS# 3583078Listed by: DUNN AND ASSOCIATES LLC
