303 Chestnut Street N, Eldon, MO 65026
Local realty services provided by:Better Homes and Gardens Real Estate Lake Realty
303 Chestnut Street N,Eldon, MO 65026
$284,900Last list price
- 4 Beds
- 3 Baths
- - sq. ft.
- Single family
- Sold
Listed by: jeffrey d krantz, austin m riley, pc
Office: re/max lake of the ozarks
MLS#:3581268
Source:MO_LOBR
Sorry, we are unable to map this address
Price summary
- Price:$284,900
About this home
Welcome home to this spacious 4-bedroom, 3-bath residence perfectly situated on a large corner lot in the heart of Eldon! The entire upper level has been completely remodeled including a brand-new kitchen, primary bedroom and bathroom, windows, doors, HVAC system, fixtures, flooring, and so much more! Downstairs, you’ll find an unfinished basement that already includes a newly remodeled full bath — offering endless possibilities! Use it for extra storage, create the ultimate hangout space, or finish it out for additional bedrooms or living areas to fit your needs. An attached one-car garage adds everyday convenience, and the oversized lot provides plenty of room to build an additional detached garage or workshop if desired. Need additional storage right away? Don’t worry, there is a storm shelter/cellar that is perfect for a workshop or to hold all your additional tools and seasonal belongings. Enjoy the benefits of a prime location close to a top-rated school, parks, and all that Eldon has to offer. Whether you’re a growing family or looking for a property with flexible potential, this home checks all the boxes!48 hour kick-out
Contact an agent
Home facts
- Listing ID #:3581268
- Added:45 day(s) ago
- Updated:December 29, 2025 at 06:43 PM
Rooms and interior
- Bedrooms:4
- Total bathrooms:3
- Full bathrooms:3
Heating and cooling
- Cooling:Central Air
- Heating:Forced Air, Forced Air Gas
Structure and exterior
- Roof:Architectural, Shingle
Utilities
- Water:Public Water
- Sewer:Public Sewer
Finances and disclosures
- Price:$284,900
- Tax amount:$500 (2023)
New listings near 303 Chestnut Street N
- New
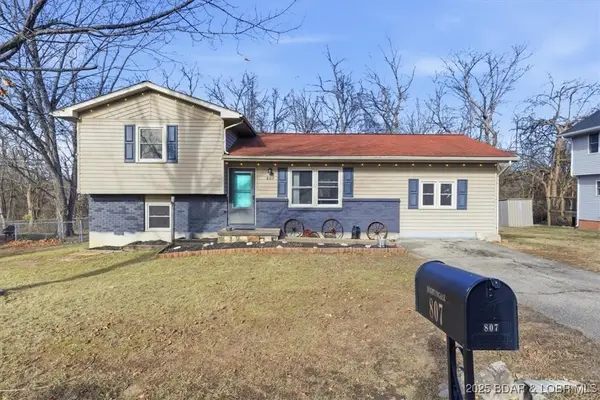 $235,000Active3 beds 2 baths1,289 sq. ft.
$235,000Active3 beds 2 baths1,289 sq. ft.807 Rollotrend Lane, Eldon, MO 65026
MLS# 3583053Listed by: OZARK REALTY - New
 $259,000Active3 beds 3 baths1,623 sq. ft.
$259,000Active3 beds 3 baths1,623 sq. ft.509 Sunset Strip, Eldon, MO 65026
MLS# 3583078Listed by: DUNN AND ASSOCIATES LLC - New
 $799,000Active4 beds 3 baths3,000 sq. ft.
$799,000Active4 beds 3 baths3,000 sq. ft.109 Allen Road, Eldon, MO 65026
MLS# 3583068Listed by: ALBERS REAL ESTATE ADVISORS - New
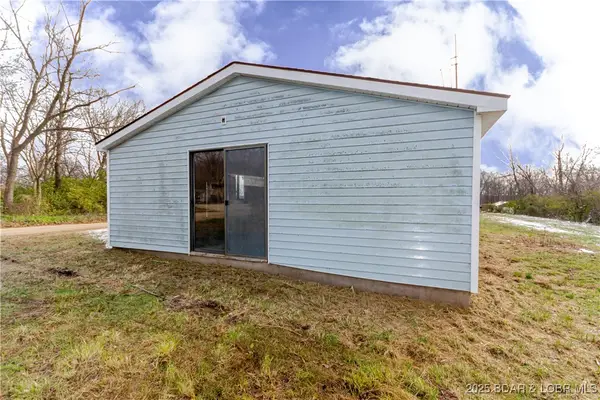 $39,000Active1 beds 1 baths876 sq. ft.
$39,000Active1 beds 1 baths876 sq. ft.21 Sandstone Road, Eldon, MO 65026
MLS# 3583001Listed by: DUNN AND ASSOCIATES LLC - New
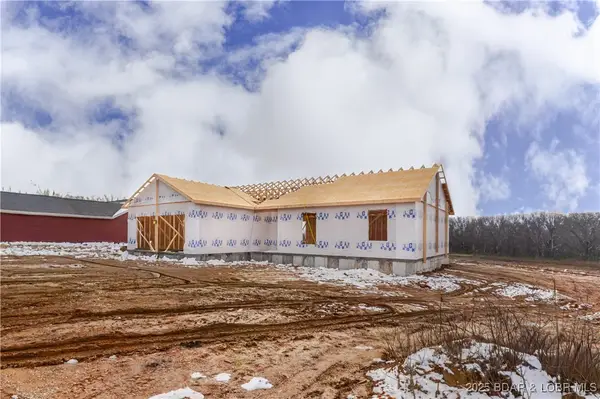 $299,900Active3 beds 2 baths1,540 sq. ft.
$299,900Active3 beds 2 baths1,540 sq. ft.510 E 15th Street, Eldon, MO 65026
MLS# 3583000Listed by: DUNN AND ASSOCIATES LLC 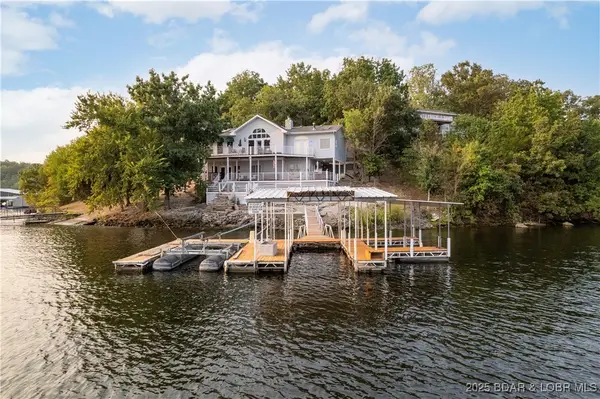 $599,000Active3 beds 3 baths2,652 sq. ft.
$599,000Active3 beds 3 baths2,652 sq. ft.39 Island View Road, Eldon, MO 65026
MLS# 3577940Listed by: ALBERS REAL ESTATE ADVISORS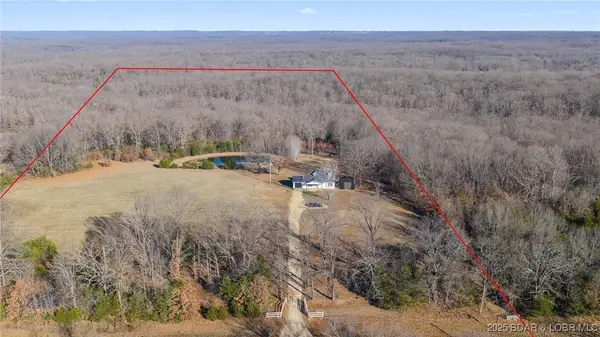 $429,900Active4 beds 3 baths2,573 sq. ft.
$429,900Active4 beds 3 baths2,573 sq. ft.1029 Hwy W, Eldon, MO 65026
MLS# 3582976Listed by: BLACK LAB REAL ESTATE CO, LLC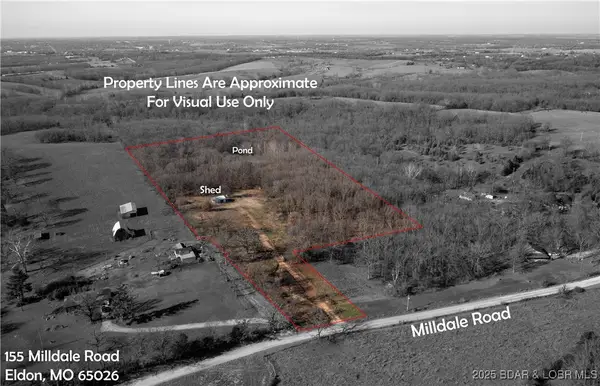 $210,000Active21.1 Acres
$210,000Active21.1 Acres155 Milldale Road, Eldon, MO 65026
MLS# 3582942Listed by: HOMEBOUND REALTY LLC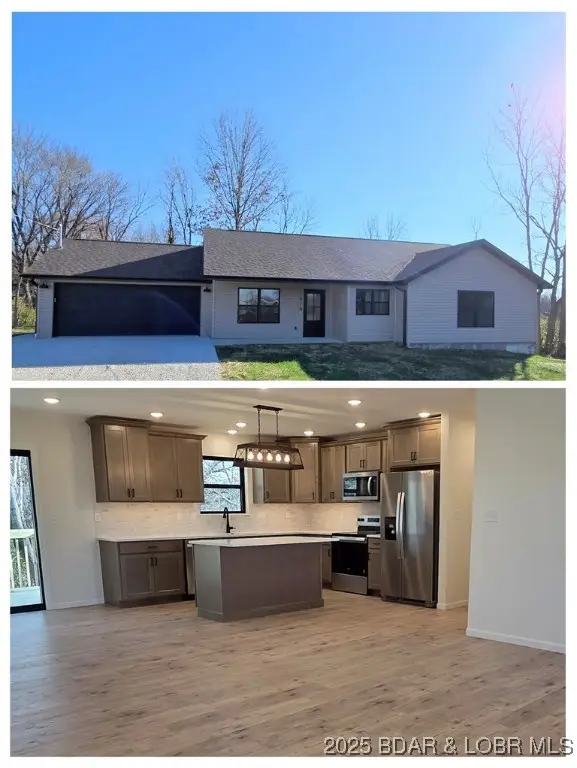 $299,000Active3 beds 2 baths1,421 sq. ft.
$299,000Active3 beds 2 baths1,421 sq. ft.1510 September Street, Eldon, MO 65026
MLS# 3582621Listed by: ASSOCIATED REAL ESTATE GROUP, LLC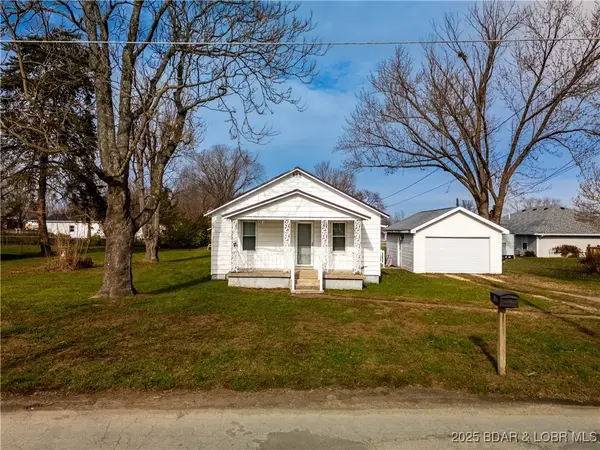 $135,000Active3 beds 1 baths1,080 sq. ft.
$135,000Active3 beds 1 baths1,080 sq. ft.611 East 15th Street, Eldon, MO 65026
MLS# 3582759Listed by: RE/MAX LAKE OF THE OZARKS
