406 South Godfrey Street, Eldon, MO 65026
Local realty services provided by:Better Homes and Gardens Real Estate Lake Realty
Listed by: vicki l lloyd, pc
Office: re/max lake of the ozarks
MLS#:3582480
Source:MO_LOBR
Price summary
- Price:$499,500
- Price per sq. ft.:$193.75
About this home
Discover comfort, space and functionality in this beautiful property set on three generous lots on a quiet street with minimal traffic. First impression is the massive wrap-around covered deck that draws you in, perfect for relaxing, entertaining guests or enjoying nature. Inside, the thoughtful design combines open living areas with cozy spaces and main level living. The kitchen is spacious with a generous pantry and dining area. Off the kitchen is a bedroom and full bath. The distinct staircase in the living room leads to the upper level to another bedroom with full bath and a cozy room that can double as a bedroom, play area or study. On the main level, the expansive primary bedroom has a generous walk in closet that flows to the private bath. Adjacent to the primary is a bonus room that could be an office or studio limited only by your imagination. The detached two-car garage provides ample parking and storage, while the impressive 2,500 sq ft metal building offers endless possibilities—ideal for a workshop, hobby space, or business use. This property boasts an expansive yard to enjoy the outdoors along with the added safety of a storm shelter for convenience and peace of mind.
Contact an agent
Home facts
- Listing ID #:3582480
- Added:86 day(s) ago
- Updated:February 10, 2026 at 04:06 PM
Rooms and interior
- Bedrooms:4
- Total bathrooms:3
- Full bathrooms:3
- Living area:2,578 sq. ft.
Heating and cooling
- Cooling:Central Air
- Heating:Electric, Forced Air
Structure and exterior
- Roof:Architectural, Shingle
- Building area:2,578 sq. ft.
Utilities
- Water:Public Water
- Sewer:Public Sewer
Finances and disclosures
- Price:$499,500
- Price per sq. ft.:$193.75
- Tax amount:$1,126 (2025)
New listings near 406 South Godfrey Street
- New
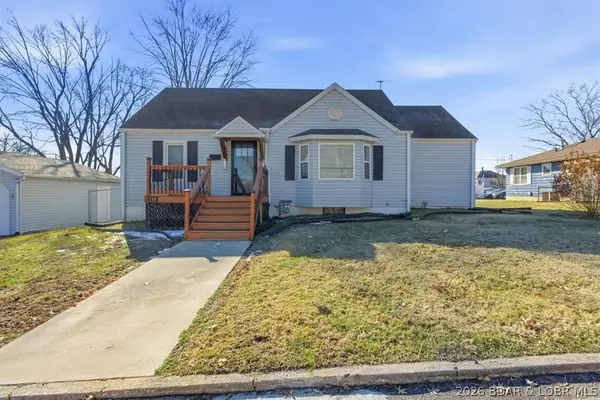 $223,900Active3 beds 1 baths1,460 sq. ft.
$223,900Active3 beds 1 baths1,460 sq. ft.110 Autry Street, Eldon, MO 65026
MLS# 3583960Listed by: DUNN AND ASSOCIATES LLC - New
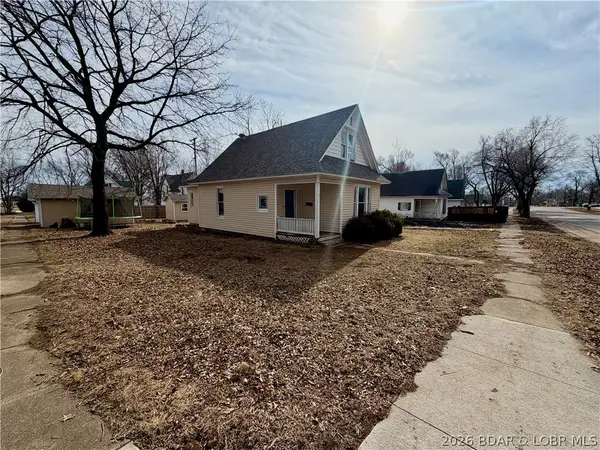 $155,000Active3 beds 2 baths1,337 sq. ft.
$155,000Active3 beds 2 baths1,337 sq. ft.202 South Grand Avenue, Eldon, MO 65026
MLS# 3583932Listed by: RE/MAX LAKE OF THE OZARKS  $135,000Pending3 beds 2 baths2,200 sq. ft.
$135,000Pending3 beds 2 baths2,200 sq. ft.100 Woods Road, Eldon, MO 65026
MLS# 3583894Listed by: NETTWORK GLOBAL, LLC- New
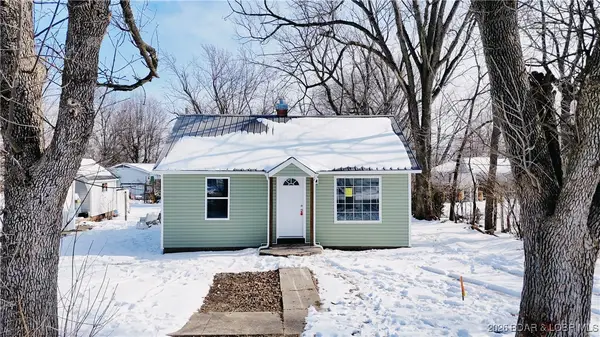 $129,000Active1 beds 1 baths700 sq. ft.
$129,000Active1 beds 1 baths700 sq. ft.406 Mill Street, Eldon, MO 65026
MLS# 3583738Listed by: DUNN AND ASSOCIATES LLC - New
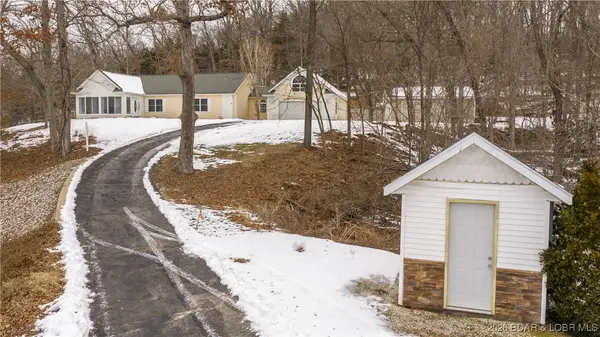 $449,000Active3 beds 2 baths2,208 sq. ft.
$449,000Active3 beds 2 baths2,208 sq. ft.4 Bear Lake Road, Eldon, MO 65026
MLS# 3583779Listed by: RE/MAX LAKE OF THE OZARKS - New
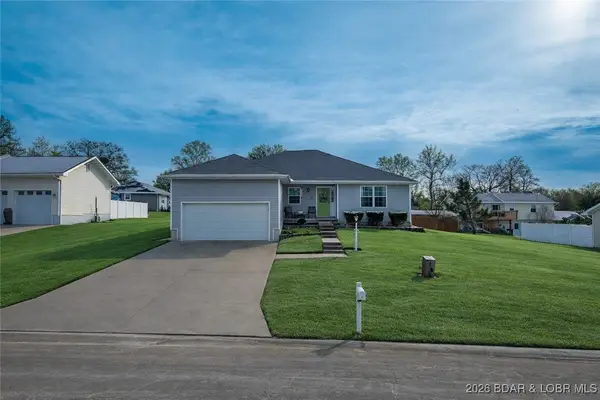 $275,000Active3 beds 2 baths1,717 sq. ft.
$275,000Active3 beds 2 baths1,717 sq. ft.412 Champain Street, Eldon, MO 65026
MLS# 3583672Listed by: RE/MAX LAKE OF THE OZARKS 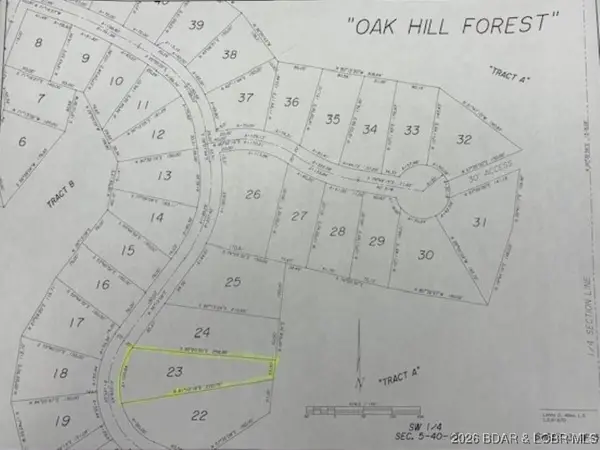 $42,500Active0 Acres
$42,500Active0 Acres180 Oak Hill Forest Drive, Eldon, MO 65026
MLS# 3583730Listed by: LOTO HOMES REALTY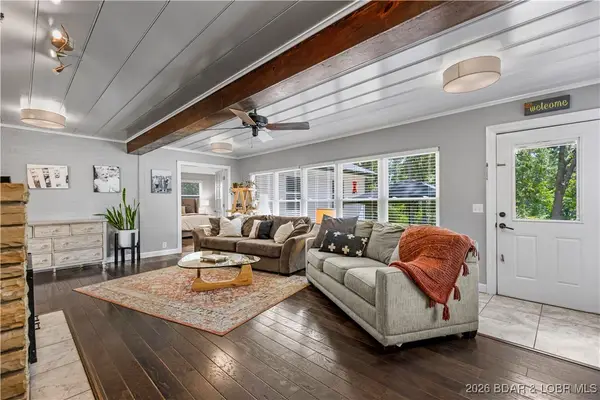 $424,900Active5 beds 4 baths3,970 sq. ft.
$424,900Active5 beds 4 baths3,970 sq. ft.12 Golf Course Road, Eldon, MO 65026
MLS# 3583679Listed by: LAKE EXPO REAL ESTATE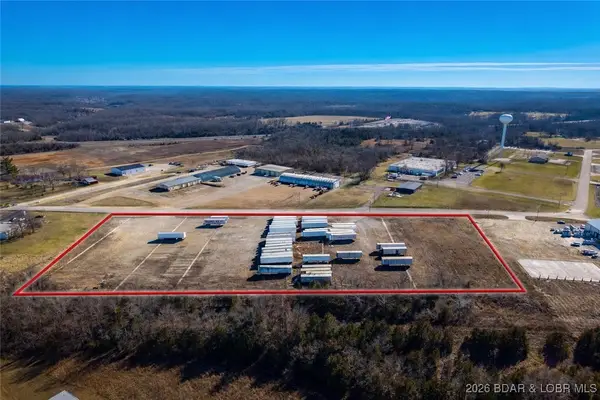 $325,000Active6.2 Acres
$325,000Active6.2 Acres101 Industrial Park Drive, Eldon, MO 65026
MLS# 3583255Listed by: RE/MAX LAKE OF THE OZARKS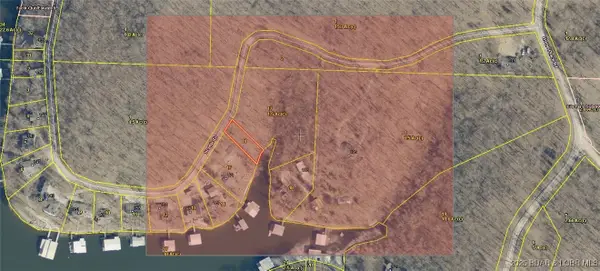 $24,999Active0 Acres
$24,999Active0 AcresTBD Scenic Drive, Eldon, MO 65026
MLS# 3583584Listed by: EXP REALTY, LLC

