412 15th Street, Eldon, MO 65026
Local realty services provided by:Better Homes and Gardens Real Estate Lake Realty
Listed by:amy dunn
Office:dunn and associates llc.
MLS#:3580631
Source:MO_LOBR
Price summary
- Price:$269,000
- Price per sq. ft.:$198.82
About this home
Step into this fully remodeled 3 bed, 2 bath wonder that’s so new, it practically has a sparkling “New Build” sticker on it! Imagine living in a cozy abode where every corner whispers “Wow, look at me!” With an open concept that’s more inviting than your mom’s cookies, you can finally show off that dance move you’ve been practicing in the mirror. Cook up a storm while keeping an eye on the little ones or your furry friends – because who doesn’t want a front-row seat to the chaos?And let’s talk about the master suite! Picture yourself unwinding in your very own walk-in custom tile shower, where you can wash away the day’s stresses while feeling like a spa superstar. Located right in town, you’re a hop, skip, and a taco away from shopping, restaurants, and the soon-to-launch Taco Bell, where dreams (and cravings) come true! Schools are nearby, and job opportunities are popping up like rise-and-shine breakfast burritos! Don’t miss out on the chance to call this gem your own before someone else beats you to the punch. Grab your friends, your family, and maybe even a taco or two, and come see your future home now!
Contact an agent
Home facts
- Listing ID #:3580631
- Added:2 day(s) ago
- Updated:September 25, 2025 at 09:00 PM
Rooms and interior
- Bedrooms:3
- Total bathrooms:2
- Full bathrooms:2
- Living area:1,353 sq. ft.
Heating and cooling
- Cooling:Central Air
- Heating:Electric, Forced Air
Structure and exterior
- Roof:Metal
- Building area:1,353 sq. ft.
Utilities
- Water:Public Water
- Sewer:Public Sewer
Finances and disclosures
- Price:$269,000
- Price per sq. ft.:$198.82
- Tax amount:$441 (2024)
New listings near 412 15th Street
- New
 $325,000Active3 beds 2 baths1,500 sq. ft.
$325,000Active3 beds 2 baths1,500 sq. ft.207 Greenwich Avenue, Eldon, MO 65026
MLS# 3580623Listed by: KELLER WILLIAMS L.O. REALTY - New
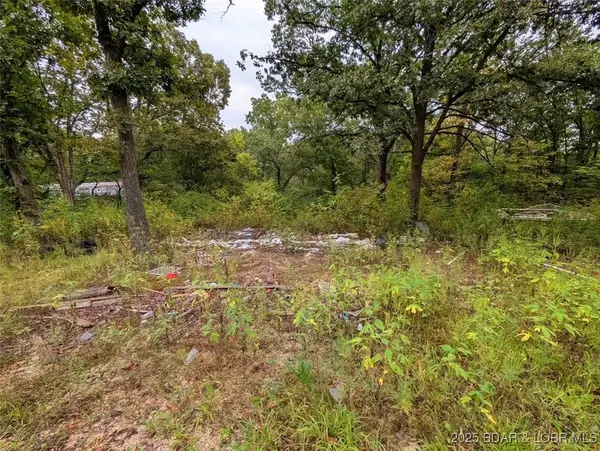 $20,000Active0 Acres
$20,000Active0 Acres856 Lake Circle, Eldon, MO 65026
MLS# 3580606Listed by: NEXTHOME LAKE LIVING - New
 $115,000Active1 beds 1 baths580 sq. ft.
$115,000Active1 beds 1 baths580 sq. ft.421 W High Street, Eldon, MO 65026
MLS# 3580222Listed by: DUNN AND ASSOCIATES LLC - New
 $229,000Active3 beds 2 baths1,015 sq. ft.
$229,000Active3 beds 2 baths1,015 sq. ft.423 W High Street, Eldon, MO 65026
MLS# 3580492Listed by: DUNN AND ASSOCIATES LLC - New
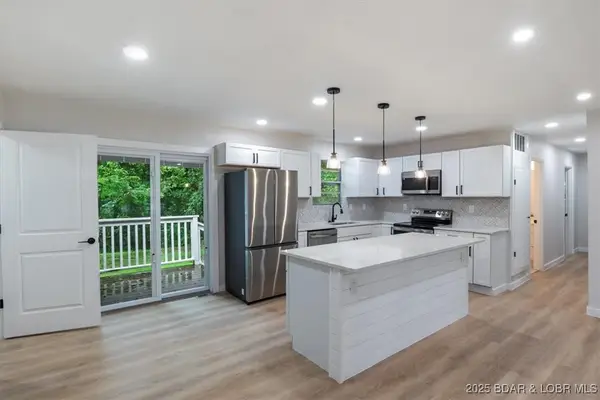 $220,000Active4 beds 2 baths1,536 sq. ft.
$220,000Active4 beds 2 baths1,536 sq. ft.13 Leisure Road, Eldon, MO 65026
MLS# 3580581Listed by: NETTWORK GLOBAL, LLC - New
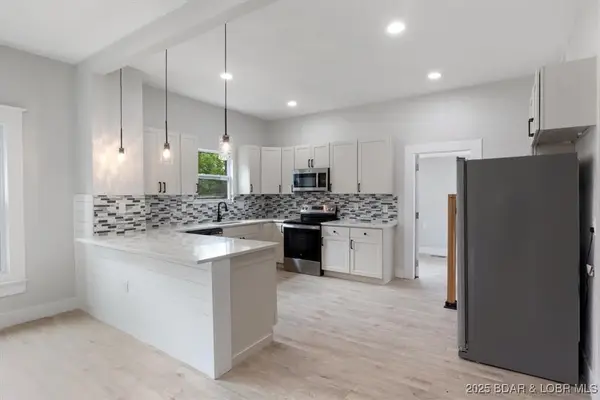 $225,000Active4 beds 2 baths1,888 sq. ft.
$225,000Active4 beds 2 baths1,888 sq. ft.207 North Leeds Avenue, Eldon, MO 65026
MLS# 3580583Listed by: NETTWORK GLOBAL, LLC - New
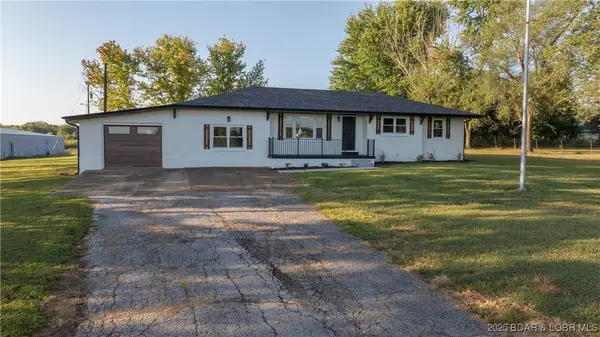 $349,900Active3 beds 2 baths1,515 sq. ft.
$349,900Active3 beds 2 baths1,515 sq. ft.50 Highway Y, Eldon, MO 65026
MLS# 3580427Listed by: REAL ESTATE AT THE LAKE - New
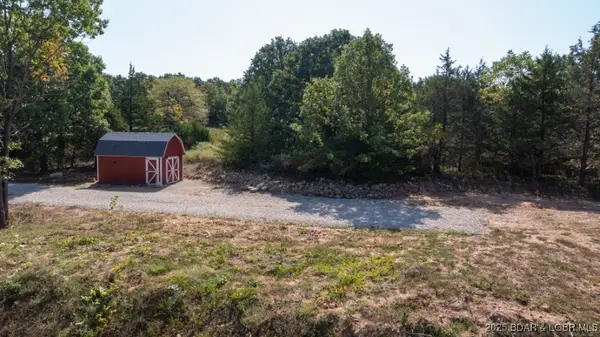 $219,500Active28 Acres
$219,500Active28 AcresTBD Beacon Road, Eldon, MO 65026
MLS# 3580549Listed by: EXP REALTY, LLC - New
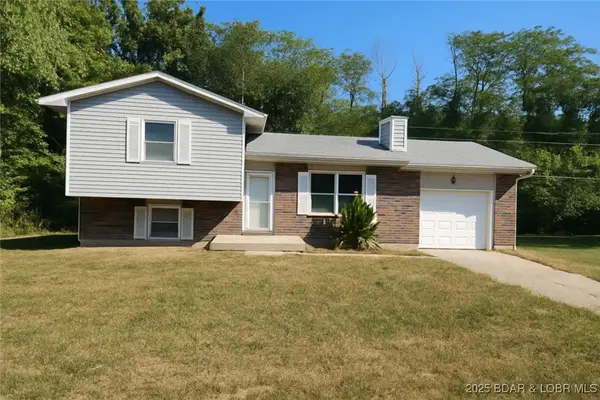 $190,000Active3 beds 2 baths1,300 sq. ft.
$190,000Active3 beds 2 baths1,300 sq. ft.705 W Rollotrend Lane, Eldon, MO 65026
MLS# 3580530Listed by: NETTWORK GLOBAL, LLC
