47 Vaughn Road, Eldon, MO 65026
Local realty services provided by:Better Homes and Gardens Real Estate Lake Realty
Listed by: lacey hale
Office: exp realty, llc.
MLS#:3582370
Source:MO_LOBR
Price summary
- Price:$405,000
- Price per sq. ft.:$93.9
About this home
**Active with contingency with 72 hour kick out notice*
Welcome to this stunning 3-bedroom, 2.5-bath home offering the perfect blend of modern comfort and classic charm. Located just outside of Eldon, this property features an inviting open-concept floor plan that’s ideal for both entertaining and everyday living.
The spacious kitchen boasts granite countertops, custom cabinetry, and a large island that flows seamlessly into the dining area. The soaring ceilings and loft overlook the kitchen and dining room, creating an open, airy feel throughout the home. A large bonus room above the garage offers even more flexibility—use it as a family room, hobby space, or guest retreat.
Upstairs, you’ll find two bedrooms and a cozy loft area, perfect for a playroom, reading nook, or office space. The sunroom provides a bright, relaxing spot to enjoy your morning coffee or unwind in the evening. The main-level features a primary suite.
Outside, you’ll enjoy a beautifully landscaped yard with plenty of room to take in the peaceful surroundings. Conveniently located near Eldon’s schools, shopping, and dining, this move-in ready home is the perfect blend of style, space, and comfort.
Contact an agent
Home facts
- Year built:1979
- Listing ID #:3582370
- Added:102 day(s) ago
- Updated:February 10, 2026 at 04:06 PM
Rooms and interior
- Bedrooms:3
- Total bathrooms:3
- Full bathrooms:2
- Half bathrooms:1
- Living area:3,185 sq. ft.
Heating and cooling
- Cooling:Central Air, Ductless
- Heating:Baseboard, Ductless, Electric, Fireplaces, Heat Pump, Wood
Structure and exterior
- Year built:1979
- Building area:3,185 sq. ft.
Utilities
- Water:Private, Private Well
- Sewer:Septic Tank
Finances and disclosures
- Price:$405,000
- Price per sq. ft.:$93.9
- Tax amount:$1,331 (2024)
New listings near 47 Vaughn Road
- New
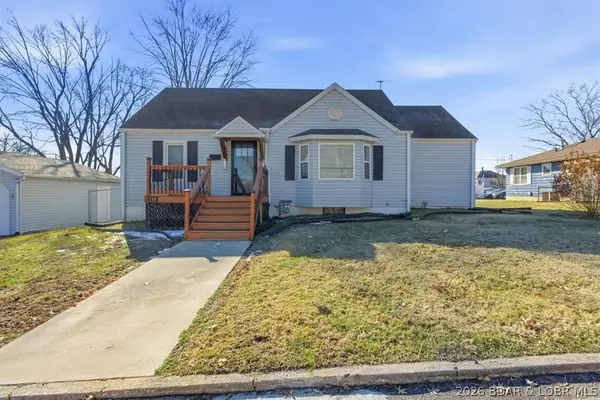 $223,900Active3 beds 1 baths1,460 sq. ft.
$223,900Active3 beds 1 baths1,460 sq. ft.110 Autry Street, Eldon, MO 65026
MLS# 3583960Listed by: DUNN AND ASSOCIATES LLC - New
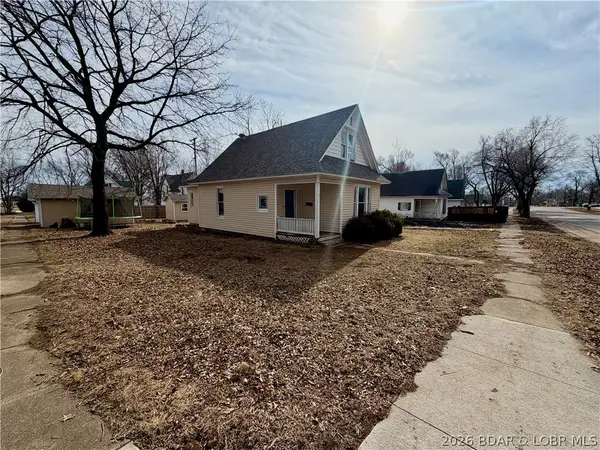 $155,000Active3 beds 2 baths1,337 sq. ft.
$155,000Active3 beds 2 baths1,337 sq. ft.202 South Grand Avenue, Eldon, MO 65026
MLS# 3583932Listed by: RE/MAX LAKE OF THE OZARKS  $135,000Pending3 beds 2 baths2,200 sq. ft.
$135,000Pending3 beds 2 baths2,200 sq. ft.100 Woods Road, Eldon, MO 65026
MLS# 3583894Listed by: NETTWORK GLOBAL, LLC- New
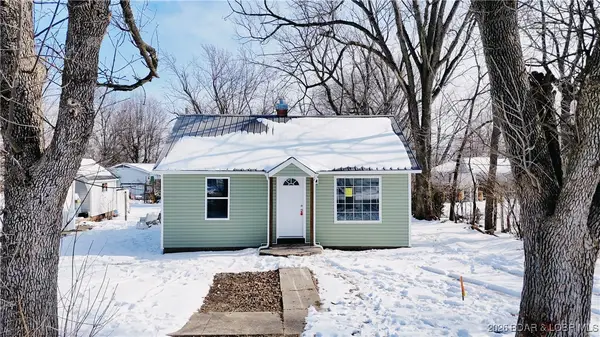 $129,000Active1 beds 1 baths700 sq. ft.
$129,000Active1 beds 1 baths700 sq. ft.406 Mill Street, Eldon, MO 65026
MLS# 3583738Listed by: DUNN AND ASSOCIATES LLC - New
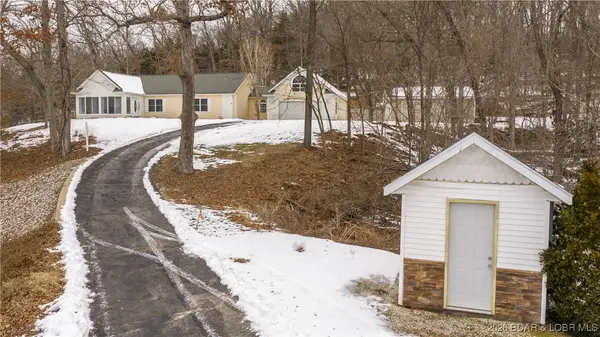 $449,000Active3 beds 2 baths2,208 sq. ft.
$449,000Active3 beds 2 baths2,208 sq. ft.4 Bear Lake Road, Eldon, MO 65026
MLS# 3583779Listed by: RE/MAX LAKE OF THE OZARKS - New
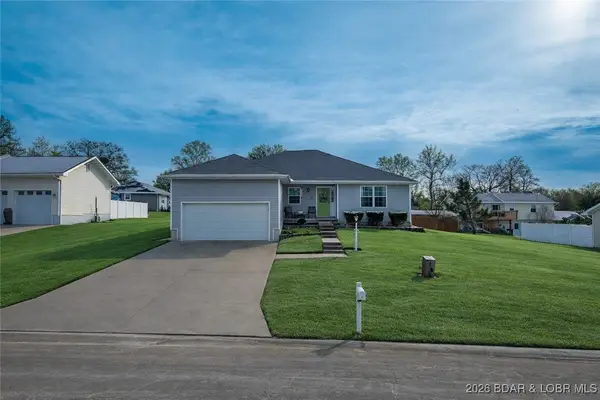 $275,000Active3 beds 2 baths1,717 sq. ft.
$275,000Active3 beds 2 baths1,717 sq. ft.412 Champain Street, Eldon, MO 65026
MLS# 3583672Listed by: RE/MAX LAKE OF THE OZARKS 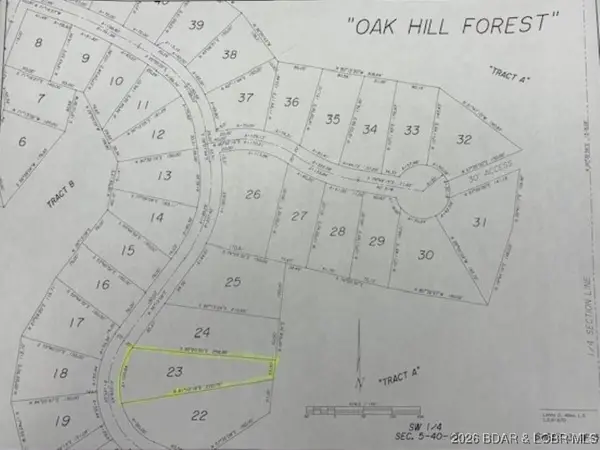 $42,500Active0 Acres
$42,500Active0 Acres180 Oak Hill Forest Drive, Eldon, MO 65026
MLS# 3583730Listed by: LOTO HOMES REALTY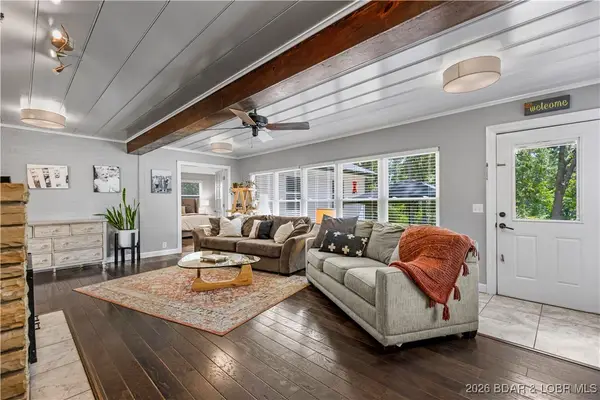 $424,900Active5 beds 4 baths3,970 sq. ft.
$424,900Active5 beds 4 baths3,970 sq. ft.12 Golf Course Road, Eldon, MO 65026
MLS# 3583679Listed by: LAKE EXPO REAL ESTATE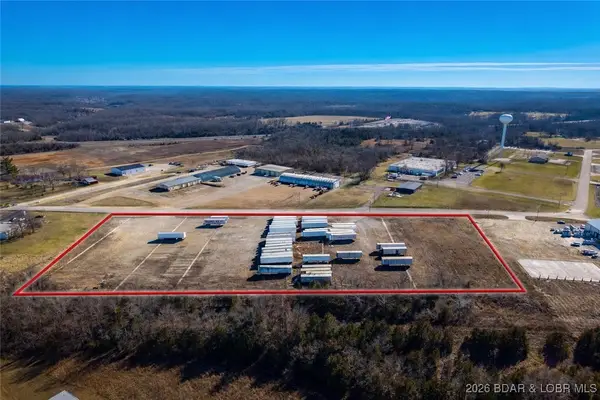 $325,000Active6.2 Acres
$325,000Active6.2 Acres101 Industrial Park Drive, Eldon, MO 65026
MLS# 3583255Listed by: RE/MAX LAKE OF THE OZARKS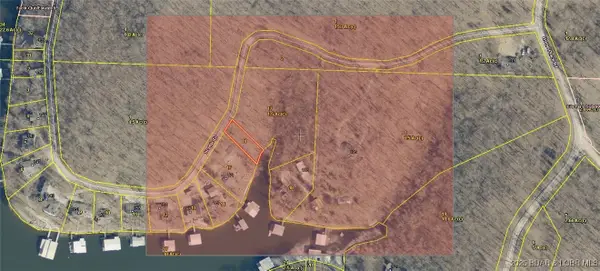 $24,999Active0 Acres
$24,999Active0 AcresTBD Scenic Drive, Eldon, MO 65026
MLS# 3583584Listed by: EXP REALTY, LLC

